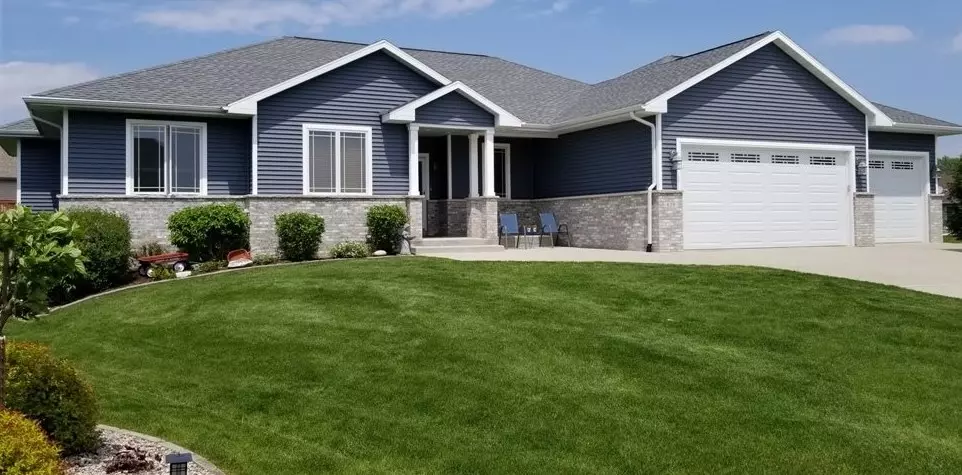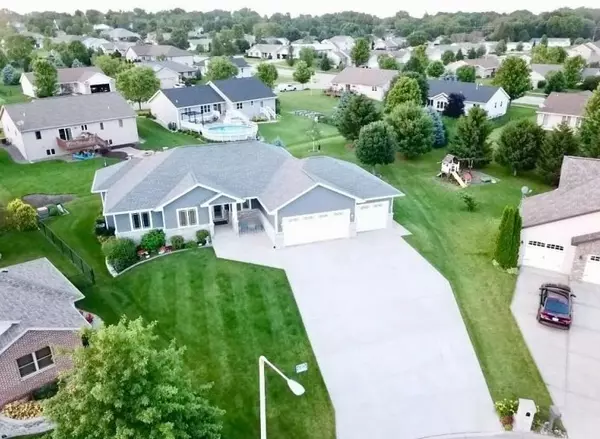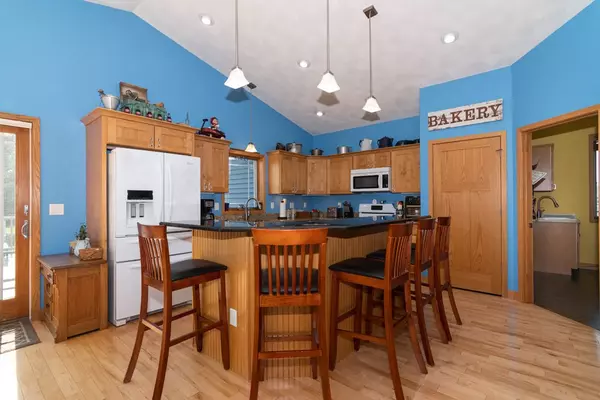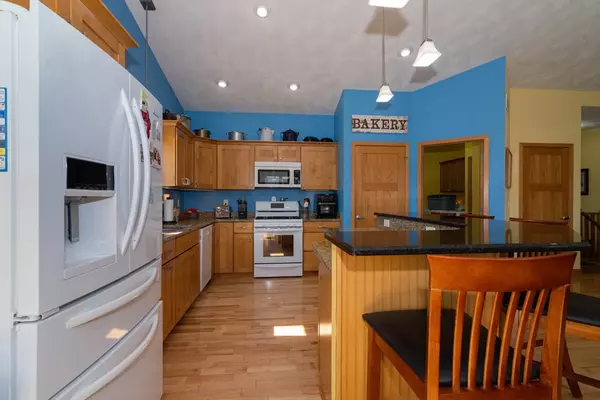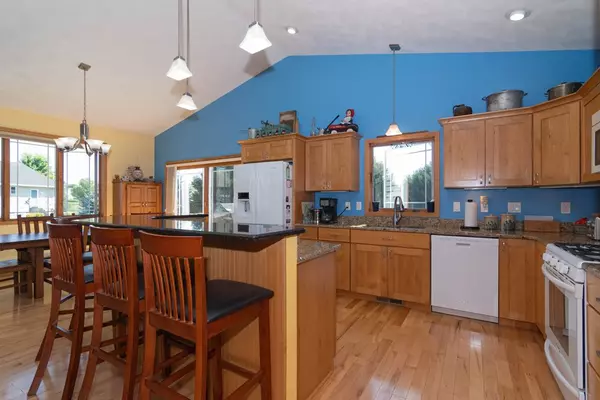Bought with Wisconsin Real Estate Prof, LLC
$384,000
$397,500
3.4%For more information regarding the value of a property, please contact us for a free consultation.
3 Beds
3 Baths
2,672 SqFt
SOLD DATE : 04/30/2021
Key Details
Sold Price $384,000
Property Type Single Family Home
Sub Type 1 story
Listing Status Sold
Purchase Type For Sale
Square Footage 2,672 sqft
Price per Sqft $143
Subdivision Berg Woodworth Petterson Sub.
MLS Listing ID 1891195
Sold Date 04/30/21
Style Ranch
Bedrooms 3
Full Baths 3
Year Built 2012
Annual Tax Amount $6,256
Tax Year 2020
Lot Size 0.350 Acres
Acres 0.35
Property Description
Impeccable 1-owner 3 bed, 3 bath quality-built home on quiet cul-de-sac in great neighborhood & desirable location near Westside Park. Experience the open floor plan w/ stunning gas FP, vaulted ceiling & maple HW floors. Kitchen features alder cabinetry, granite counters & large breakfast bar making this the heart of the home. Owner’s suite offers a tray ceiling, large WIC & private bath w/tiled shower. Family room in LL is great for entertaining w/bar area & full bath. The storage room w/ ingress/egress windows can easily be converted to 4th bedroom. 3 car fin. garage has 8’ overhead doors, closet for tools & yard items & added bonus of access to LL. 2x6 construction w/Anderson windows & spray insulation. in ext walls & sill plate. Composite deck is sure to be a pleaser for entertaining!
Location
State WI
County Rock
Area Evansville - C
Zoning Res
Direction W on Main St to S on Court St, to E on Hillside Ct.
Rooms
Other Rooms Other
Basement Full, Full Size Windows/Exposed, Partially finished, Sump pump, Poured concrete foundatn
Kitchen Breakfast bar, Pantry, Range/Oven, Refrigerator, Dishwasher, Microwave, Disposal
Interior
Interior Features Wood or sim. wood floor, Walk-in closet(s), Vaulted ceiling, Water softener inc, Wet bar, Cable available, At Least 1 tub
Heating Forced air, Central air
Cooling Forced air, Central air
Fireplaces Number 1 fireplace, Gas
Laundry M
Exterior
Exterior Feature Deck
Garage 3 car, Attached, Opener, Access to Basement, Garage door > 8 ft high
Garage Spaces 3.0
Building
Lot Description Cul-de-sac
Water Municipal water, Municipal sewer
Structure Type Vinyl,Brick
Schools
Elementary Schools Levi Leonard
Middle Schools Jc Mckenna
High Schools Evansville
School District Evansville
Others
SqFt Source Blue Print
Energy Description Natural gas
Read Less Info
Want to know what your home might be worth? Contact us for a FREE valuation!

Our team is ready to help you sell your home for the highest possible price ASAP

This information, provided by seller, listing broker, and other parties, may not have been verified.
Copyright 2024 South Central Wisconsin MLS Corporation. All rights reserved

Elevating Dreams, Building Wealth, Enhancing Communties

