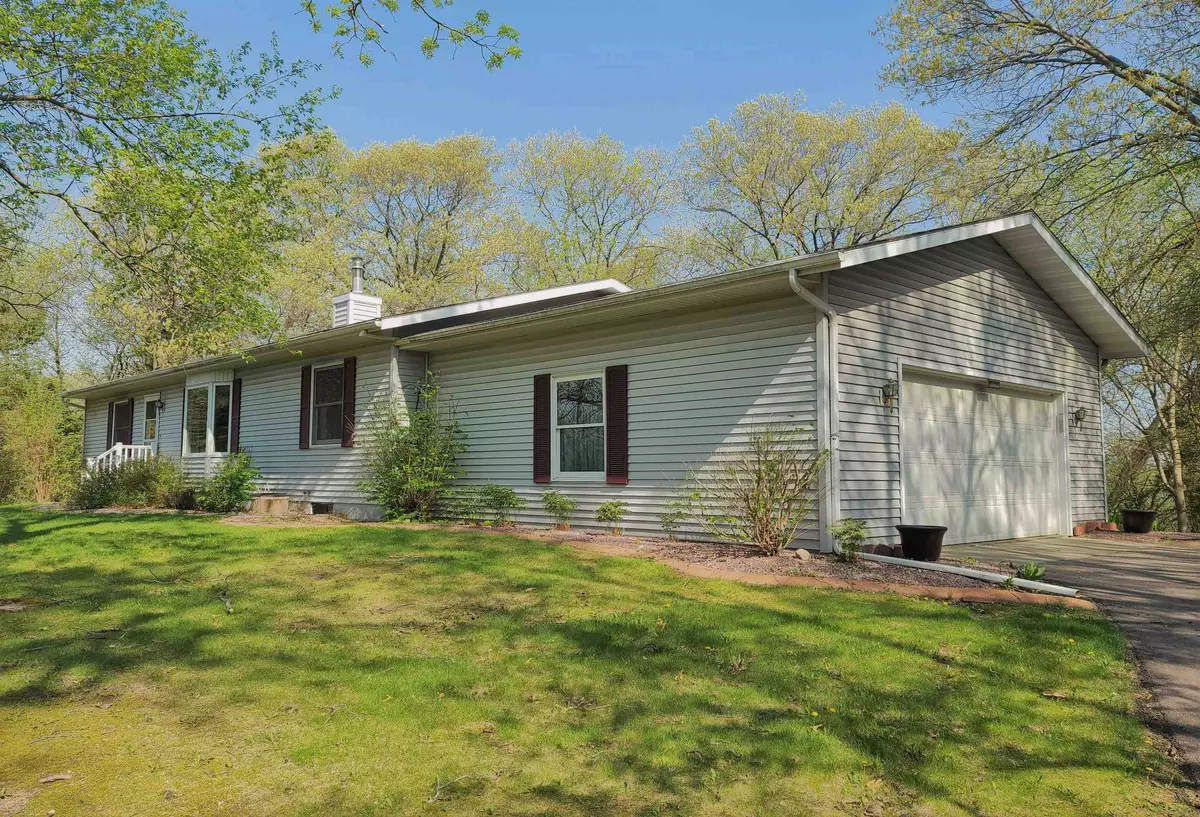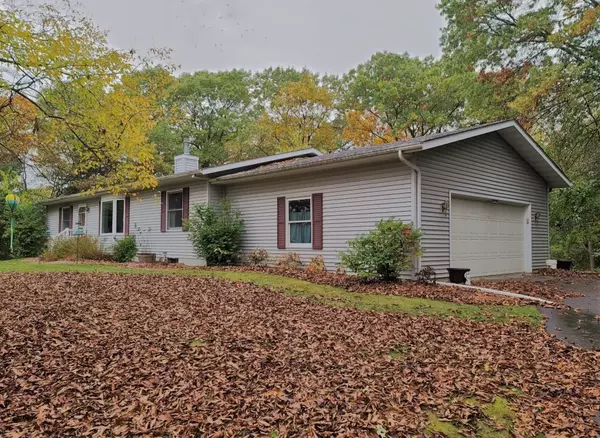$325,000
$299,900
8.4%For more information regarding the value of a property, please contact us for a free consultation.
3 Beds
2 Baths
1,489 SqFt
SOLD DATE : 06/10/2022
Key Details
Sold Price $325,000
Property Type Single Family Home
Sub Type 1 story
Listing Status Sold
Purchase Type For Sale
Square Footage 1,489 sqft
Price per Sqft $218
Subdivision 1St Add North Star Valley
MLS Listing ID 1931269
Sold Date 06/10/22
Style Ranch
Bedrooms 3
Full Baths 2
Year Built 2000
Annual Tax Amount $2,134
Tax Year 2021
Lot Size 0.930 Acres
Acres 0.93
Property Description
Original owner, southern exposure 1,489 sq. ft. Ranch on .93 acres in Pacific Township. Big kitchen includes appliances and has ample counter space w/breakfast bar, plus a tile backsplash. Dining area with sliding door out to the patio. Handy 1st floor laundry has utility sink, pantry & closet. Spacious living room has lovely gas fireplace w/stone hearth, built-ins, & a large bay window making it light & bright. Front entry w/coat closet. 3 Bedrooms all feature walk-in closets. 2 Baths. Full Basement with high ceiling is ready for you to finish off for additional living space. Attached 2 Car Garage (26' x 24') with service door to backyard. Relax out in the backyard where you'll enjoy peace & quiet. This well maintained home won't be on the market long, so call today!
Location
State WI
County Columbia
Area Pacific - T
Zoning Res
Direction Hwy 51 to N Star Rd to Nova to Polaris to Patchin Rd to Orion Dr to Aquarius Dr
Rooms
Basement Full, Sump pump, 8'+ Ceiling, Poured concrete foundatn
Main Level Bedrooms 1
Kitchen Breakfast bar, Range/Oven, Refrigerator, Microwave
Interior
Interior Features Wood or sim. wood floor, Walk-in closet(s), Washer, Dryer, At Least 1 tub, Split bedrooms
Heating Forced air, Central air
Cooling Forced air, Central air
Fireplaces Number Gas, 1 fireplace
Laundry M
Exterior
Exterior Feature Patio
Parking Features 2 car, Attached, Opener
Garage Spaces 2.0
Building
Lot Description Wooded, Rural-in subdivision
Water Well, Non-Municipal/Prvt dispos
Structure Type Vinyl
Schools
Elementary Schools Call School District
Middle Schools Wayne Bartels
High Schools Portage
School District Portage
Others
SqFt Source Assessor
Energy Description Natural gas
Read Less Info
Want to know what your home might be worth? Contact us for a FREE valuation!

Our team is ready to help you sell your home for the highest possible price ASAP

This information, provided by seller, listing broker, and other parties, may not have been verified.
Copyright 2024 South Central Wisconsin MLS Corporation. All rights reserved

Elevating Dreams, Building Wealth, Enhancing Communties






