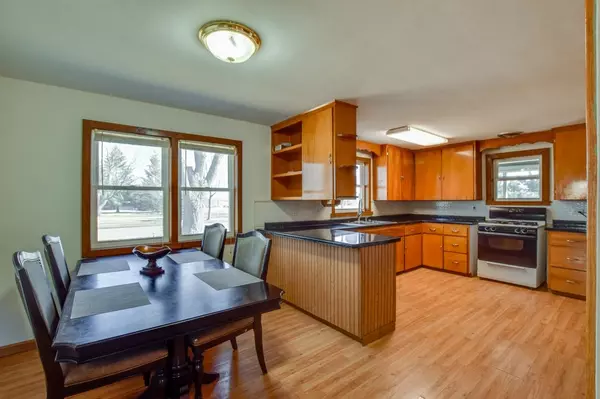Bought with Integrity Homes - Real Broker LLC
$215,000
$225,000
4.4%For more information regarding the value of a property, please contact us for a free consultation.
3 Beds
1.5 Baths
1,732 SqFt
SOLD DATE : 04/29/2022
Key Details
Sold Price $215,000
Property Type Single Family Home
Sub Type 1 story
Listing Status Sold
Purchase Type For Sale
Square Footage 1,732 sqft
Price per Sqft $124
MLS Listing ID 1929050
Sold Date 04/29/22
Style Ranch
Bedrooms 3
Full Baths 1
Half Baths 1
Year Built 1955
Annual Tax Amount $2,912
Tax Year 2020
Lot Size 0.260 Acres
Acres 0.26
Property Description
Looking to get away from the hustle and bustle of the city? Come see the beauty Spring Green has to offer! With only 3 guarantees in life: death, taxes, & good bones on midcentury ranches - this is a solid investment. This home sits on 1/4 acre w/ walkout basement, attached garage, & floorplan that works for empty nesters, first-timers, and families alike! A great value w/ plenty of room for upward equity by putting your stamp on it w/ cosmetic updates & your creative ideas for LL. Don't forget to check out int'l award winning Carr Valley Cheese & Peck's Market on your way out. Come see the beauty, culture, & affordability Spring Green offers w/ FLW's Taliesin, American Player's Theatre, & Wisconsin River 5 minutes away & House on the Rock 10 min away. DT MSN 40 min away.
Location
State WI
County Sauk
Area Spring Green - V
Zoning Res
Direction Hwy 14 west to left on Winsted St. (hwy 23)
Rooms
Other Rooms Rec Room
Basement Full, Full Size Windows/Exposed, Walkout to yard, Partially finished, Toilet only
Main Level Bedrooms 1
Kitchen Dishwasher, Range/Oven, Refrigerator
Interior
Interior Features Wood or sim. wood floor, Washer, Dryer, Water softener inc, At Least 1 tub
Heating Forced air, Central air
Cooling Forced air, Central air
Laundry L
Exterior
Exterior Feature Storage building
Garage 1 car, Attached, Opener
Garage Spaces 1.0
Building
Water Municipal water, Municipal sewer
Structure Type Vinyl
Schools
Elementary Schools River Valley
Middle Schools River Valley
High Schools River Valley
School District River Valley
Others
SqFt Source Other
Energy Description Natural gas
Read Less Info
Want to know what your home might be worth? Contact us for a FREE valuation!

Our team is ready to help you sell your home for the highest possible price ASAP

This information, provided by seller, listing broker, and other parties, may not have been verified.
Copyright 2024 South Central Wisconsin MLS Corporation. All rights reserved

Elevating Dreams, Building Wealth, Enhancing Communties






