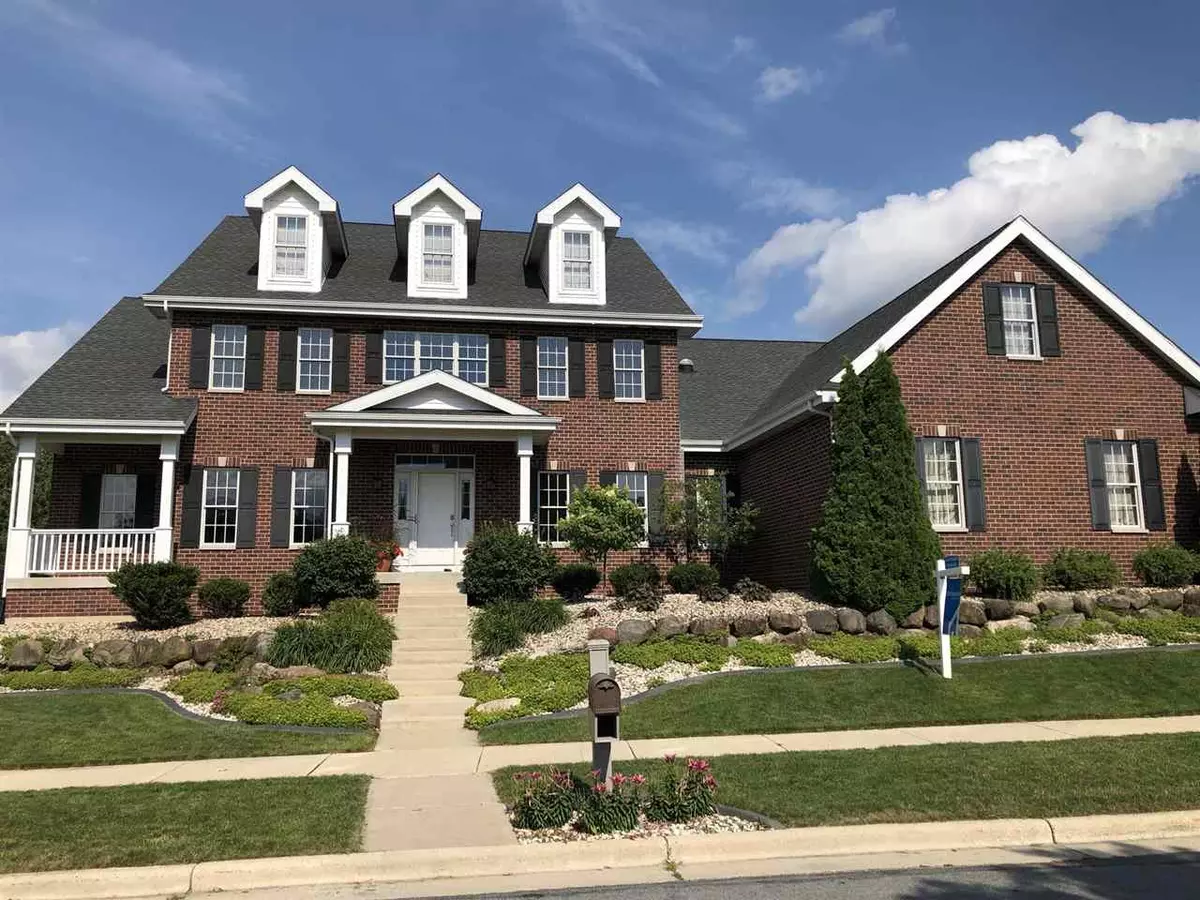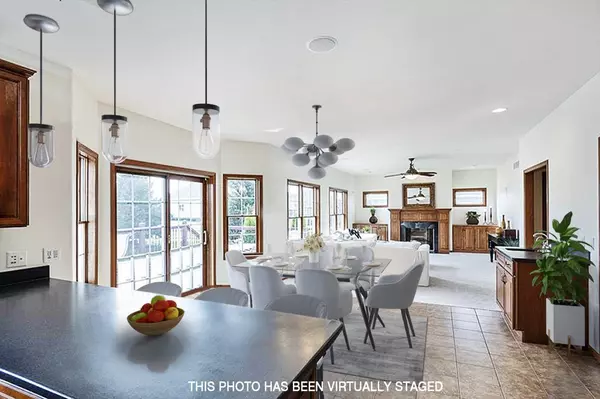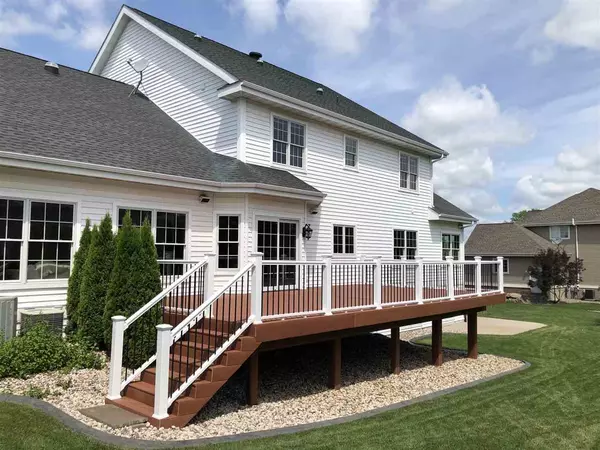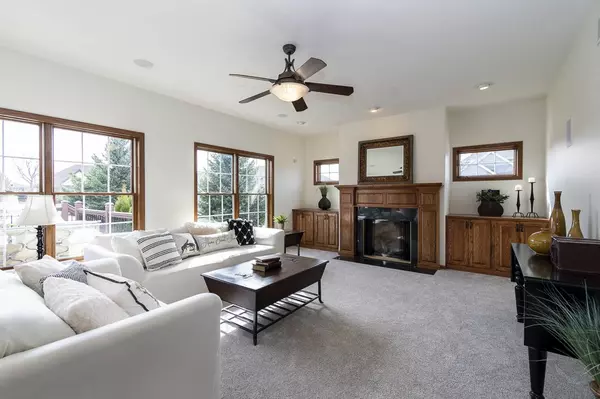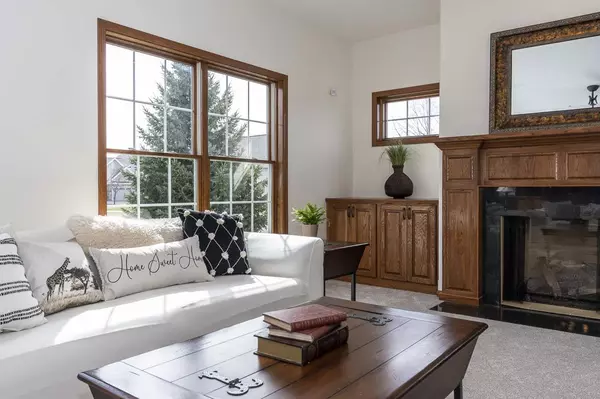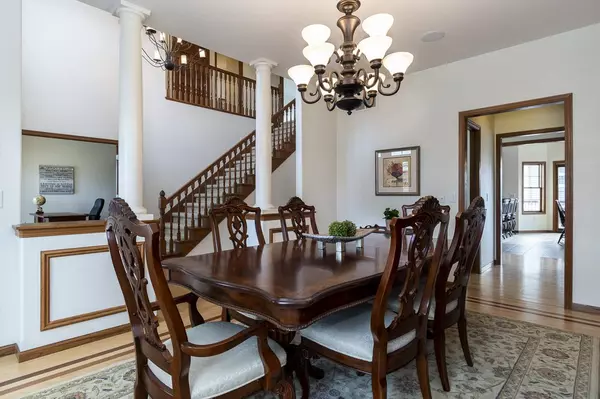Bought with Stark Company, REALTORS
$760,000
$799,900
5.0%For more information regarding the value of a property, please contact us for a free consultation.
5 Beds
5.5 Baths
6,655 SqFt
SOLD DATE : 08/20/2021
Key Details
Sold Price $760,000
Property Type Single Family Home
Sub Type 2 story
Listing Status Sold
Purchase Type For Sale
Square Footage 6,655 sqft
Price per Sqft $114
Subdivision Savannah Village
MLS Listing ID 1902059
Sold Date 08/20/21
Style Colonial
Bedrooms 5
Full Baths 5
Half Baths 1
Year Built 2005
Annual Tax Amount $13,109
Tax Year 2019
Lot Size 0.380 Acres
Acres 0.38
Property Description
RP: $799,900-849,900. Feature-rich custom-built home in coveted Savannah Village near parks/trails and school. Main level Master w/ fireplace, tray ceiling, shower/jetted tub, and 2 walk-in closets. Formal dining & butler’s pantry. Hardwood floors with cherry inlays. Huge bonus room ideal for playroom/art studio or craft room. Work from home? Got you covered! ML office with built-ins and a large multi-station office/computer room in LL. Dream Homes finished LL: theater room, rec rm, granite bar w/ partial kitchen, exercise rm, sauna, and steam shower. Mudroom/laundry on main level and 2nd floor laundry. Oversized 3-car garage w/ epoxy floor. See attached for Upgrades. $10K credit for deck/rail or Seller to refinish prior to closing. See Feature sheet.
Location
State WI
County Dane
Area Waunakee - V
Zoning RES
Direction Hwy 113 to W. on Arboretum Dr. to South on Montondon To Rt on Gile.
Rooms
Other Rooms Den/Office , Exercise Room
Basement Full, Full Size Windows/Exposed, Finished, Sump pump, 8'+ Ceiling, Radon Mitigation System, Poured concrete foundatn
Kitchen Dishwasher, Disposal, Microwave, Pantry, Range/Oven, Refrigerator
Interior
Interior Features Wood or sim. wood floor, Walk-in closet(s), Vaulted ceiling, Washer, Dryer, Water softener inc, Security system, Central vac, Jetted bathtub, Sauna, Wet bar, Cable available, At Least 1 tub, Steam Shower, Some smart home features, Internet - Cable, Internet - Satellite/Dish
Heating Forced air, Central air
Cooling Forced air, Central air
Fireplaces Number 2 fireplaces, Gas
Laundry M
Exterior
Exterior Feature Deck, Patio, Sprinkler system
Garage 3 car, Attached, Opener, Garage door > 8 ft high, Garage stall > 26 ft deep
Garage Spaces 3.0
Building
Lot Description Corner, Sidewalk
Water Municipal sewer, Municipal water
Structure Type Brick,Vinyl
Schools
Elementary Schools Arboretum
Middle Schools Waunakee
High Schools Waunakee
School District Waunakee
Others
SqFt Source Seller
Energy Description Natural gas
Pets Description Limited home warranty, In an association
Read Less Info
Want to know what your home might be worth? Contact us for a FREE valuation!

Our team is ready to help you sell your home for the highest possible price ASAP

This information, provided by seller, listing broker, and other parties, may not have been verified.
Copyright 2024 South Central Wisconsin MLS Corporation. All rights reserved

Elevating Dreams, Building Wealth, Enhancing Communties

