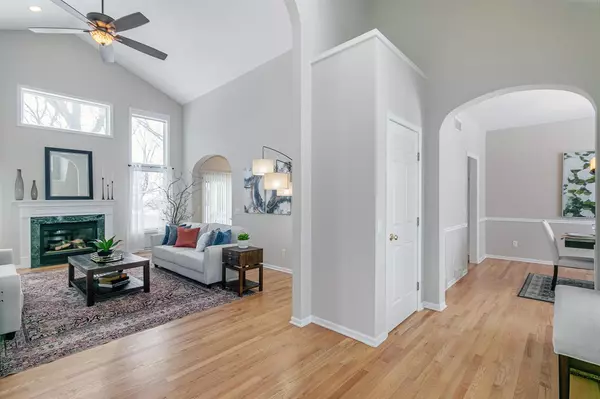Bought with Keller Williams Realty
$595,000
$585,000
1.7%For more information regarding the value of a property, please contact us for a free consultation.
4 Beds
3 Baths
3,066 SqFt
SOLD DATE : 05/14/2021
Key Details
Sold Price $595,000
Property Type Single Family Home
Sub Type 1 story
Listing Status Sold
Purchase Type For Sale
Square Footage 3,066 sqft
Price per Sqft $194
Subdivision Country Grove Estates
MLS Listing ID 1902258
Sold Date 05/14/21
Style Ranch
Bedrooms 4
Full Baths 3
Year Built 1999
Annual Tax Amount $9,052
Tax Year 2019
Lot Size 0.480 Acres
Acres 0.48
Property Description
**OPEN HOUSE CANCELLED. PROPERTY UNDER CONTRACT **Walk in & be wowed by this stunning custom ranch home at the end of quiet cul-de-sac in sought after Country Grove Estates. Tall archways, vaulted ceilings, gleaming hardwoods, gas fireplace, and wall of windows overlooking your .48 acre professionally landscaped wooded yard with awesome views. Spacious rooms, 9 ft. ceilings, modern neutral colors, & stunning finishes thru-out. See updates/upgrades galore listed in attach. incl. newer appliances, HVAC, security sys, landscape lighting & more. Large Mstr bdrm w/custom cabinetry, jetted soaker tub/tile shower in en suite. Lots of Xtra storage inc new mudroom & laundry room addtn. Finished walkout LL LR, Bdrm, & bonus rm. Entertain on the beautiful deck or around fire pit paver patio.
Location
State WI
County Dane
Area Madison - C W09
Zoning R1
Direction Maple Grove S, R on Hwy PD, L on Tanglewood Dr, R on Timberwood Dr, L on Timberwood Court
Rooms
Other Rooms Bonus Room , Rec Room
Basement Full, Full Size Windows/Exposed, Walkout to yard, Finished, Sump pump, 8'+ Ceiling
Kitchen Breakfast bar, Dishwasher, Disposal, Microwave, Pantry, Range/Oven, Refrigerator
Interior
Interior Features Wood or sim. wood floor, Walk-in closet(s), Great room, Vaulted ceiling, Washer, Dryer, Water softener RENTED, Jetted bathtub, Cable available, At Least 1 tub, Split bedrooms, Some smart home features, Internet - Cable, Internet - Fixed wireless
Heating Forced air, Central air
Cooling Forced air, Central air
Fireplaces Number 1 fireplace, Gas
Laundry M
Exterior
Exterior Feature Deck
Garage 3 car
Garage Spaces 3.0
Building
Lot Description Cul-de-sac, Wooded
Water Municipal water, Municipal sewer
Structure Type Vinyl
Schools
Elementary Schools Chavez
Middle Schools Toki
High Schools Memorial
School District Madison
Others
SqFt Source Assessor
Energy Description Natural gas
Pets Description Limited home warranty, In an association
Read Less Info
Want to know what your home might be worth? Contact us for a FREE valuation!

Our team is ready to help you sell your home for the highest possible price ASAP

This information, provided by seller, listing broker, and other parties, may not have been verified.
Copyright 2024 South Central Wisconsin MLS Corporation. All rights reserved

Elevating Dreams, Building Wealth, Enhancing Communties






