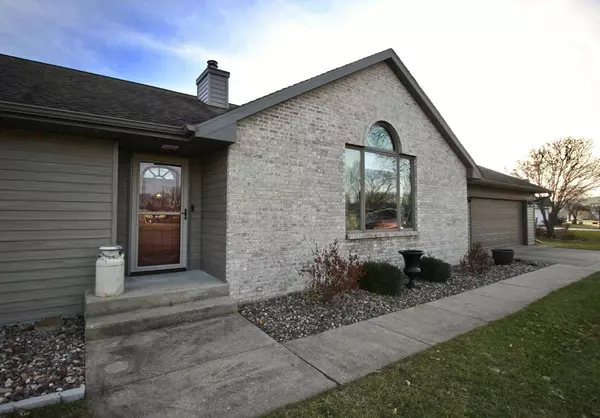Bought with Shorewest, REALTORS
$265,000
$265,000
For more information regarding the value of a property, please contact us for a free consultation.
4 Beds
2.5 Baths
2,605 SqFt
SOLD DATE : 03/09/2020
Key Details
Sold Price $265,000
Property Type Single Family Home
Sub Type 1 story
Listing Status Sold
Purchase Type For Sale
Square Footage 2,605 sqft
Price per Sqft $101
Subdivision Garden Village
MLS Listing ID 1874143
Sold Date 03/09/20
Style Ranch
Bedrooms 4
Full Baths 2
Half Baths 1
Year Built 1991
Annual Tax Amount $4,355
Tax Year 2019
Lot Size 0.480 Acres
Acres 0.48
Property Description
This spacious and cozy home has lots to offer to its new happy owner. Nestled on a large lot in Garden Village, this "newer" home comes equipped with all of the bells and whistles. Refrigerator, range/oven, microwave, dishwasher, washer, dryer, and water softener. Even better, rest assured knowing all of these appliances are covered by a UHP Home Warranty. Enjoy bountiful space on your first floor that boasts an inviting living area, and a large eat-in kitchen with beautiful patio doors that lead to your deck and fenced in backyard. Step downstairs to find a finished basement, large fourth bedroom, and additional storage space. 2x6 Construction. Option to hook up to City Sewer.
Location
State WI
County Rock
Area Beloit - T
Zoning Res
Direction Turn north onto Petunia Lane from Inman Parkway.
Rooms
Basement Full, Finished, Poured concrete foundatn
Master Bath Full, Tub/Shower Combo
Kitchen Range/Oven, Refrigerator, Dishwasher, Microwave
Interior
Interior Features Wood or sim. wood floor, Vaulted ceiling, Washer, Dryer, Water softener inc, Cable available, Hi-Speed Internet Avail, At Least 1 tub
Heating Forced air, Central air
Cooling Forced air, Central air
Fireplaces Number Wood, 1 fireplace
Laundry M
Exterior
Exterior Feature Deck, Fenced Yard
Garage 2 car, Attached, Opener
Garage Spaces 2.0
Building
Water Municipal water, Non-Municipal/Prvt dispos
Structure Type Aluminum/Steel,Brick
Schools
Elementary Schools Powers/Townview
Middle Schools Turner
High Schools Turner
School District Beloit Turner
Others
SqFt Source Seller
Energy Description Natural gas
Pets Description Limited home warranty
Read Less Info
Want to know what your home might be worth? Contact us for a FREE valuation!

Our team is ready to help you sell your home for the highest possible price ASAP

This information, provided by seller, listing broker, and other parties, may not have been verified.
Copyright 2024 South Central Wisconsin MLS Corporation. All rights reserved

Elevating Dreams, Building Wealth, Enhancing Communties






