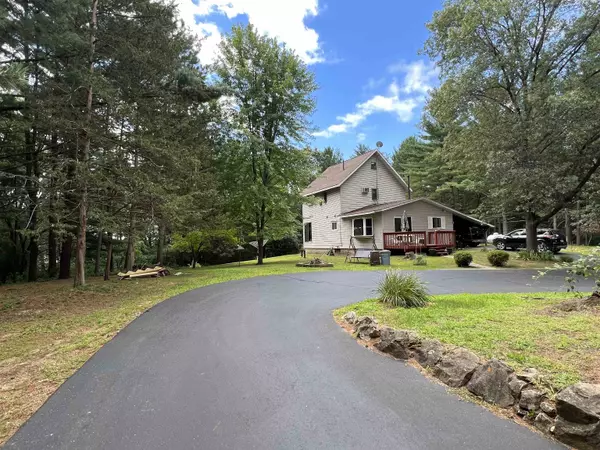$231,000
$224,900
2.7%For more information regarding the value of a property, please contact us for a free consultation.
3 Beds
2 Baths
2,280 SqFt
SOLD DATE : 10/28/2022
Key Details
Sold Price $231,000
Property Type Single Family Home
Sub Type 2 story
Listing Status Sold
Purchase Type For Sale
Square Footage 2,280 sqft
Price per Sqft $101
MLS Listing ID 1941847
Sold Date 10/28/22
Style Contemporary
Bedrooms 3
Full Baths 2
Year Built 1950
Annual Tax Amount $2,238
Tax Year 2021
Lot Size 5.000 Acres
Acres 5.0
Property Description
A country home and 3 large storage buildings with cement floor/electric: 36x62 and 32x50 Buildings PLUS heated 26x42 garage all sitting on 5 acres on long paved driveway. The home includes 3 bedroom, 2 bath home has many updates and amenities. Windows galore provide lots of natural light. Fabulous country kitchen with an abundance of cabinets & counter space along with a center island that provides a work area as well as seating. French doors open up to the living room The 2nd floor has the primary suite and sitting area attached bath with new shower, vanity and floor installed 2022 along with a balcony for peace and quiet. 3rd floor to make your own. Storage galore! Full basement, don't forget the secret room! Don't let this slip through your fingers call today!
Location
State WI
County Adams
Area Strongs Prairie - T
Zoning Res
Direction From Adams-Friendship: Hwy 13 (N) to State Rd 21 (W) 18th Ave (N) property on left
Rooms
Other Rooms Den/Office
Basement Full
Main Level Bedrooms 1
Kitchen Kitchen Island, Range/Oven, Refrigerator, Dishwasher
Interior
Interior Features Wood or sim. wood floor, Washer, Dryer
Heating Forced air, Window AC
Cooling Forced air, Window AC
Fireplaces Number Wood
Laundry L
Exterior
Exterior Feature Deck
Garage Detached, 4+ car, Additional Garage, Garage door > 8 ft high, Garage stall > 26 ft deep
Garage Spaces 10.0
Farm Pole building
Building
Lot Description Wooded, Rural-not in subdivision
Water Well, Non-Municipal/Prvt dispos
Structure Type Vinyl
Schools
Elementary Schools Adams-Friendship
Middle Schools Adams-Friendship
High Schools Adams-Friendship
School District Adams-Friendship
Others
SqFt Source Assessor
Energy Description Liquid propane
Read Less Info
Want to know what your home might be worth? Contact us for a FREE valuation!

Our team is ready to help you sell your home for the highest possible price ASAP

This information, provided by seller, listing broker, and other parties, may not have been verified.
Copyright 2024 South Central Wisconsin MLS Corporation. All rights reserved

Elevating Dreams, Building Wealth, Enhancing Communties






