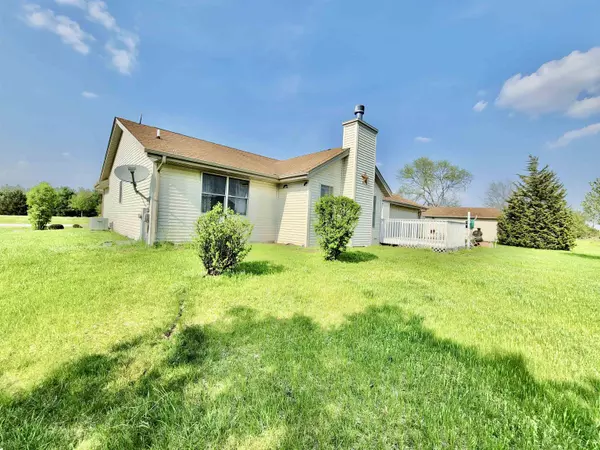Bought with EXP Realty, LLC
$328,000
$350,000
6.3%For more information regarding the value of a property, please contact us for a free consultation.
4 Beds
3 Baths
3,592 SqFt
SOLD DATE : 09/15/2022
Key Details
Sold Price $328,000
Property Type Single Family Home
Sub Type 1 story
Listing Status Sold
Purchase Type For Sale
Square Footage 3,592 sqft
Price per Sqft $91
MLS Listing ID 1930424
Sold Date 09/15/22
Style Ranch
Bedrooms 4
Full Baths 3
Year Built 2003
Annual Tax Amount $5,101
Tax Year 2021
Lot Size 1.030 Acres
Acres 1.03
Property Description
Check out this 3 bedroom, 3 bath custom open floor plan home on a cul-de-sac with over 3500sqft of living space, situated on 1+ acres. An attached 3 car garage and detached 2+ garage with parking pad large enough for a camper/motorhome have room for all the toys! Walking in, you are greeted by the inviting extra wide entryway to the large living room with vaulted ceilings and gas fireplace! The spacious formal dining room is perfect for those weekend dinners with friends and the eat-in kitchen with breakfast bar have a fantastic view of the surrounding scenery with fruit trees and grapevines through a large slider. The lower level features a great room, game room, full bath with jetted tub, and a possible 4th bedroom with egress window and a bar for entertaining. Home warranty included!
Location
State WI
County Rock
Area Beloit - T
Zoning R-1
Direction North on Hwy 51, West on W B R Townline RD, South on Chippendale Dr, East on W Vel Marge Pkwy
Rooms
Other Rooms Rec Room , Bonus Room
Basement Full, Finished, Block foundation
Main Level Bedrooms 1
Kitchen Breakfast bar, Range/Oven, Refrigerator, Dishwasher
Interior
Interior Features Vaulted ceiling, Washer, Dryer, Jetted bathtub
Heating Forced air, Central air
Cooling Forced air, Central air
Fireplaces Number Wood, Electric, 1 fireplace
Laundry M
Exterior
Exterior Feature Deck, Patio
Garage Attached, Detached, Opener, 4+ car, Additional Garage
Garage Spaces 5.0
Building
Water Well, Non-Municipal/Prvt dispos
Structure Type Vinyl
Schools
Elementary Schools Powers/Garden Prairie
Middle Schools Turner
High Schools Turner
School District Beloit Turner
Others
SqFt Source Assessor
Energy Description Natural gas
Read Less Info
Want to know what your home might be worth? Contact us for a FREE valuation!

Our team is ready to help you sell your home for the highest possible price ASAP

This information, provided by seller, listing broker, and other parties, may not have been verified.
Copyright 2024 South Central Wisconsin MLS Corporation. All rights reserved

Elevating Dreams, Building Wealth, Enhancing Communties






