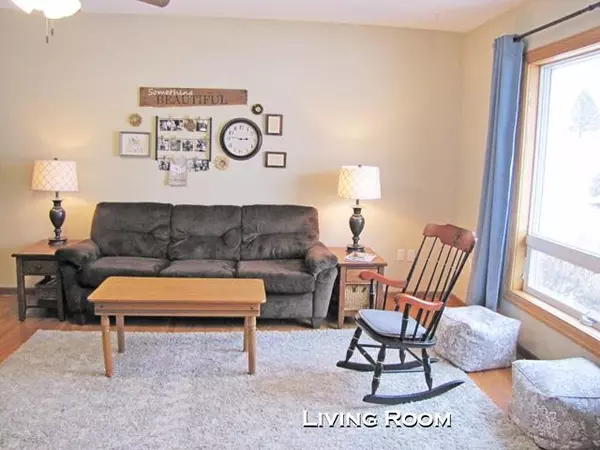Bought with Newline Real Estate
$329,900
$329,900
For more information regarding the value of a property, please contact us for a free consultation.
4 Beds
3 Baths
2,356 SqFt
SOLD DATE : 05/06/2022
Key Details
Sold Price $329,900
Property Type Single Family Home
Sub Type 1 story
Listing Status Sold
Purchase Type For Sale
Square Footage 2,356 sqft
Price per Sqft $140
Subdivision Golf Side Sub
MLS Listing ID 1928139
Sold Date 05/06/22
Style Ranch
Bedrooms 4
Full Baths 3
Year Built 1991
Annual Tax Amount $4,426
Tax Year 2020
Lot Size 0.320 Acres
Acres 0.32
Property Description
WHEN QUALITY COUNTS, this house is "FORE" you! This 4 bedroom, 3 bath ranch overlooks the fairway of the 17th hole. Relax on the composite deck, under the retractable awning and enjoy the view. The kitchen has been updated with beautiful cabinets and stainless appliances. The gas fireplace creates a cozy setting for the living area. On the main floor, you'll be able to choose from the three bedrooms, one with the primary bath with a heated floor, jetted tub and separate shower. Also, a main floor laundry. Downstairs, you'll find a large family room in the walk out basement, plus an additional bedroom, the office and full bath. And room for all your belongings in the huge storage room. Badger basement system installed. This home has been well maintained and is ready for you!
Location
State WI
County Grant
Area Platteville - C
Zoning Res
Direction N on Water, W on Pitt, N on 2nd, W on Sylvia, N on 4th, W on Ridge, N on Karla, E on W Golf
Rooms
Other Rooms Den/Office
Basement Full, Full Size Windows/Exposed, Walkout to yard, Finished, Sump pump, Poured concrete foundatn
Main Level Bedrooms 1
Kitchen Dishwasher, Disposal, Kitchen Island, Microwave, Range/Oven, Refrigerator
Interior
Interior Features Wood or sim. wood floor, Walk-in closet(s), Washer, Dryer, Central vac, Cable available, At Least 1 tub, Internet - Fiber
Heating Forced air, Central air
Cooling Forced air, Central air
Fireplaces Number Gas
Laundry M
Exterior
Exterior Feature Deck
Parking Features 2 car, Attached
Garage Spaces 2.0
Building
Lot Description On golf course
Water Municipal water, Municipal sewer
Structure Type Vinyl,Stone
Schools
Elementary Schools Call School District
Middle Schools Platteville
High Schools Platteville
School District Platteville
Others
SqFt Source Assessor
Energy Description Natural gas
Read Less Info
Want to know what your home might be worth? Contact us for a FREE valuation!

Our team is ready to help you sell your home for the highest possible price ASAP

This information, provided by seller, listing broker, and other parties, may not have been verified.
Copyright 2025 South Central Wisconsin MLS Corporation. All rights reserved
Elevating Dreams, Building Wealth, Enhancing Communties






