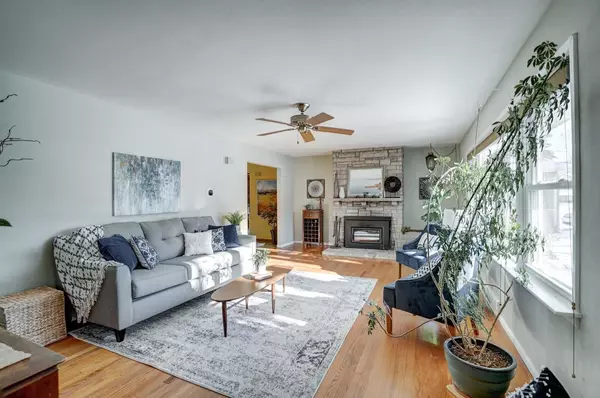Bought with Berkshire Hathaway HomeServices True Realty
$399,000
$389,000
2.6%For more information regarding the value of a property, please contact us for a free consultation.
3 Beds
2 Baths
2,226 SqFt
SOLD DATE : 02/04/2022
Key Details
Sold Price $399,000
Property Type Single Family Home
Sub Type 1 story
Listing Status Sold
Purchase Type For Sale
Square Footage 2,226 sqft
Price per Sqft $179
Subdivision Crawford Heights Third Addition
MLS Listing ID 1925641
Sold Date 02/04/22
Style Ranch
Bedrooms 3
Full Baths 2
Year Built 1953
Annual Tax Amount $6,288
Tax Year 2020
Lot Size 10,018 Sqft
Acres 0.23
Property Description
Sprawling 1950's 3 bedroom, 2 bath ranch in Summit Woods backing to SW bike path! Practical floor plan offers space for every activity! Attached garage enters into bonus office or den. The kitchen has abundant cabinet & counter space with a breakfast bar opening to the dining room. Glass patio doors lead to the ample 3 season porch & back deck. The spacious living room boasts original hardwood floors, great natural morning light, and a floor to ceiling stone fireplace w/efficient wood burning stove insert ('15) & firewood box. The lower level includes a large finished rec room w/gas fireplace, multiple rooms for craft, play, office, workout room, and more. Copious storage! Sizeable cellar w/ its own entrance to/from the organic backyard; perfect for bike storage and/or a root cellar!
Location
State WI
County Dane
Area Madison - C W10
Zoning TR-C1
Direction Midvale Blvd. to Yuma Drive, on the bike path
Rooms
Other Rooms Den/Office
Basement Full, Walkout to yard, Partially finished, Sump pump, Radon Mitigation System, Block foundation
Main Level Bedrooms 1
Kitchen Breakfast bar, Range/Oven, Refrigerator, Dishwasher
Interior
Interior Features Wood or sim. wood floor, Washer, Dryer, Water softener inc, Cable available, At Least 1 tub, Internet - Cable, Internet - DSL
Heating Forced air, Central air
Cooling Forced air, Central air
Fireplaces Number 2 fireplaces, Gas, Wood
Laundry L
Exterior
Exterior Feature Deck
Garage 1 car, Attached, Opener
Garage Spaces 1.0
Building
Lot Description Close to busline, Adjacent park/public land
Water Municipal water, Municipal sewer
Structure Type Vinyl,Stone
Schools
Elementary Schools Thoreau
Middle Schools Cherokee Heights
High Schools West
School District Madison
Others
SqFt Source Assessor
Energy Description Natural gas
Pets Description Limited home warranty
Read Less Info
Want to know what your home might be worth? Contact us for a FREE valuation!

Our team is ready to help you sell your home for the highest possible price ASAP

This information, provided by seller, listing broker, and other parties, may not have been verified.
Copyright 2024 South Central Wisconsin MLS Corporation. All rights reserved

Elevating Dreams, Building Wealth, Enhancing Communties






