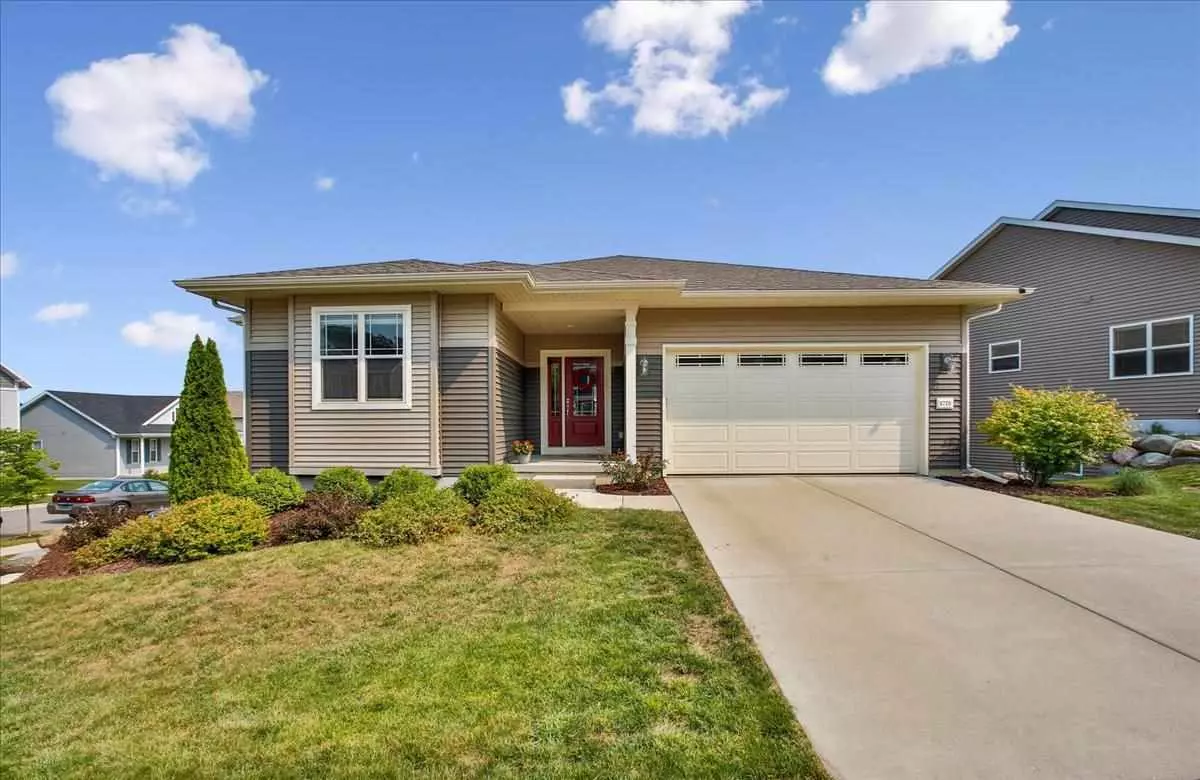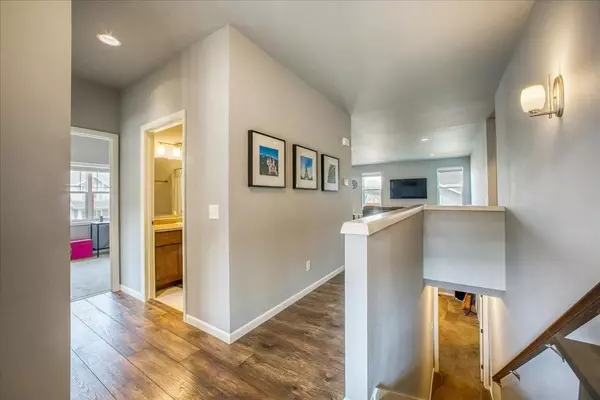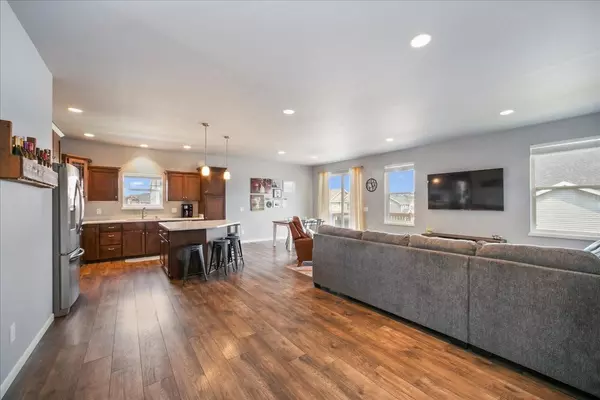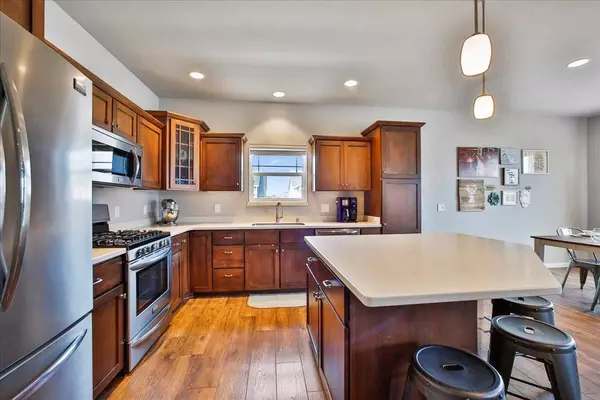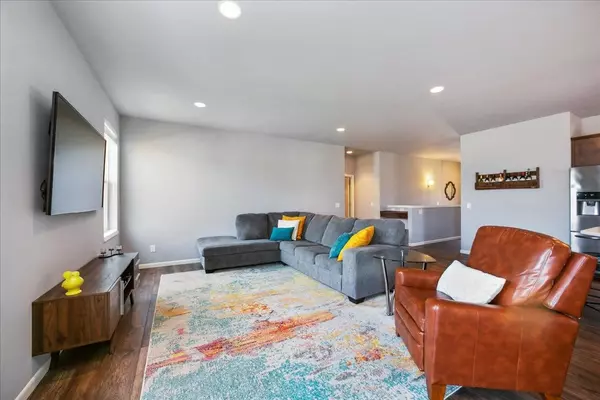Bought with Stark Company, REALTORS
$389,900
$389,900
For more information regarding the value of a property, please contact us for a free consultation.
4 Beds
3 Baths
2,241 SqFt
SOLD DATE : 09/28/2021
Key Details
Sold Price $389,900
Property Type Single Family Home
Sub Type 1 story
Listing Status Sold
Purchase Type For Sale
Square Footage 2,241 sqft
Price per Sqft $173
Subdivision Village At Autumn Lake
MLS Listing ID 1916531
Sold Date 09/28/21
Style Ranch,Prairie/Craftsman
Bedrooms 4
Full Baths 3
HOA Fees $22/ann
Year Built 2016
Annual Tax Amount $7,340
Tax Year 2020
Lot Size 6,969 Sqft
Acres 0.16
Property Description
VRM $389,900-$404,900. Gorgeous move-in ready ranch home within the Sun Prairie School District! Open concept floor plan features gorgeous LVT flooring, large living rm, sunny dinette and a mud rm off of 2-car garage with laundry. Spacious kitchen has corian counters, center island breakfast bar, SS appliances, gas range and a pantry cabinet. Large owner's suite has a tray ceiling, an en-suite bath with double vanity and a walk-in closet. 2 add'l main level bdrms are separate from owner's suite. Add'l main level bath has tub/shower combo. Finished LL provides huge living area, 4th bdrm, spacious bathroom and tons of unfinished storage space. Enjoy grilling out or relaxing on the spacious back yard deck, or take in neighborhood views from the charming front porch!
Location
State WI
County Dane
Area Madison - C E08
Zoning Res
Direction I-39N/I-90W, exit 135C, turn R on High Crossing Blvd, R City View Dr, L Burke Rd, R Felland Rd, R Lien Rd, R Autumn Lake Pkwy, R Summer Shine Dr.
Rooms
Basement Full, Full Size Windows/Exposed, Partially finished, Sump pump, Radon Mitigation System, Poured concrete foundatn
Kitchen Breakfast bar, Kitchen Island, Range/Oven, Refrigerator, Dishwasher, Microwave, Disposal
Interior
Interior Features Wood or sim. wood floor, Walk-in closet(s), Great room, Washer, Dryer, Air cleaner, Water softener inc, Cable available, At Least 1 tub, Internet - Fiber
Heating Forced air, Central air
Cooling Forced air, Central air
Laundry M
Exterior
Exterior Feature Deck
Garage 2 car, Attached, Opener
Garage Spaces 2.0
Building
Lot Description Corner, Sidewalk
Water Municipal water, Municipal sewer
Structure Type Vinyl
Schools
Elementary Schools Call School District
Middle Schools Call School District
High Schools Sun Prairie
School District Sun Prairie
Others
SqFt Source Assessor
Energy Description Natural gas
Pets Description Restrictions/Covenants, In an association
Read Less Info
Want to know what your home might be worth? Contact us for a FREE valuation!

Our team is ready to help you sell your home for the highest possible price ASAP

This information, provided by seller, listing broker, and other parties, may not have been verified.
Copyright 2024 South Central Wisconsin MLS Corporation. All rights reserved

Elevating Dreams, Building Wealth, Enhancing Communties

