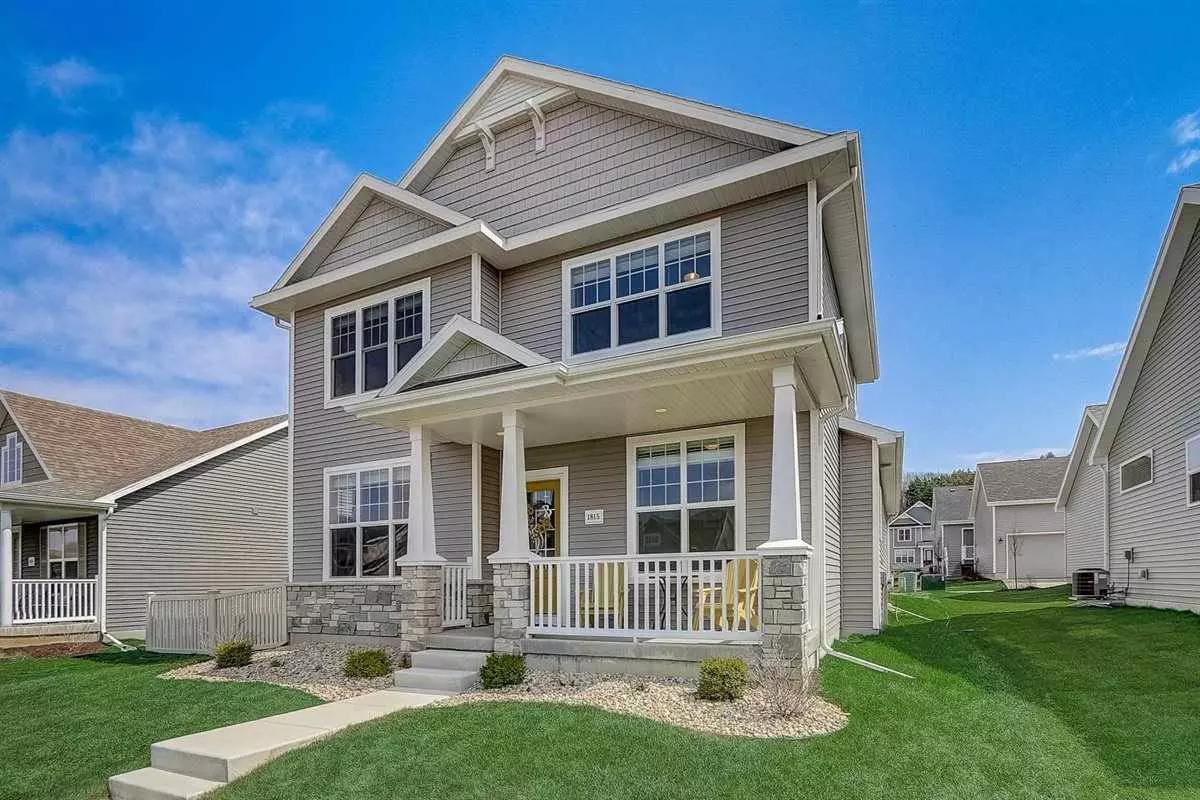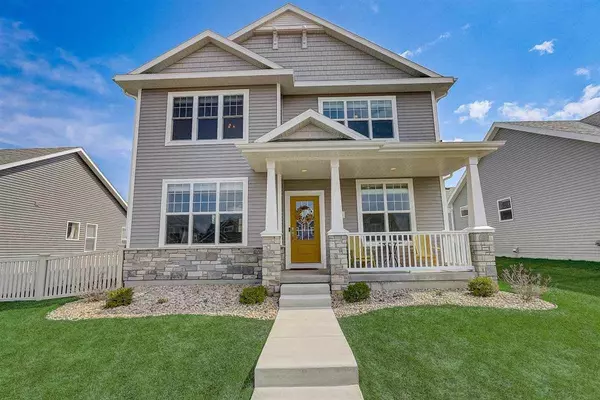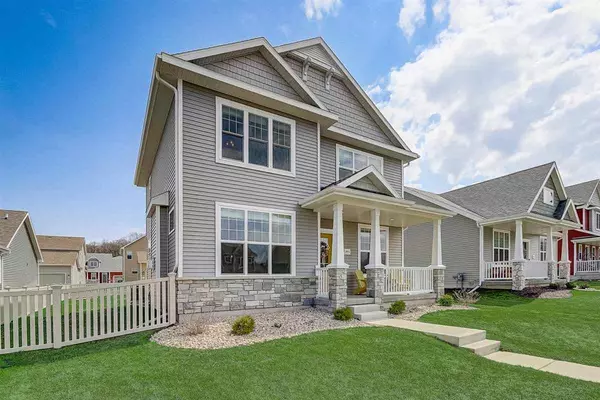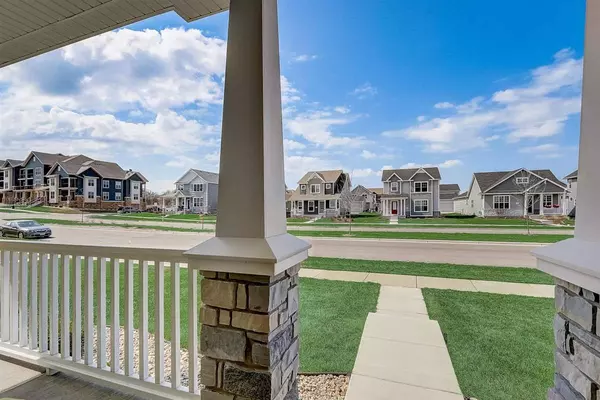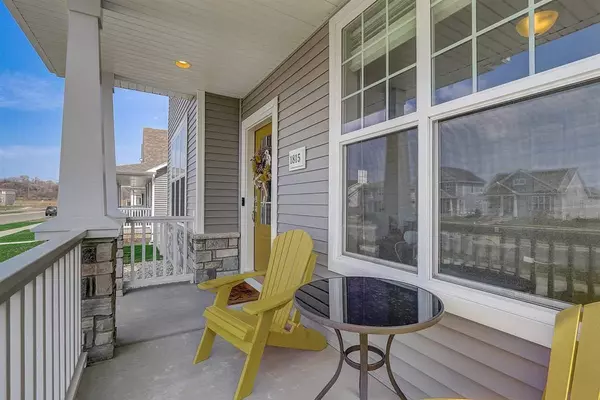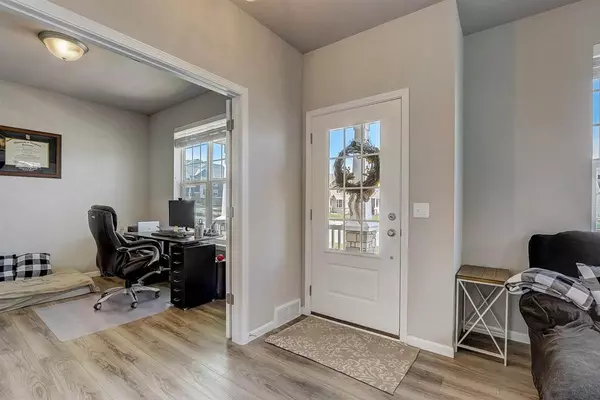Bought with Bunbury & Assoc, REALTORS
$380,000
$374,900
1.4%For more information regarding the value of a property, please contact us for a free consultation.
3 Beds
2.5 Baths
1,806 SqFt
SOLD DATE : 06/01/2021
Key Details
Sold Price $380,000
Property Type Single Family Home
Sub Type 2 story
Listing Status Sold
Purchase Type For Sale
Square Footage 1,806 sqft
Price per Sqft $210
Subdivision Village At Autumn Lake
MLS Listing ID 1905206
Sold Date 06/01/21
Style Bungalow
Bedrooms 3
Full Baths 2
Half Baths 1
Year Built 2019
Annual Tax Amount $6,858
Tax Year 2020
Lot Size 5,662 Sqft
Acres 0.13
Property Description
Beautiful, bright, and almost new!!! This two year old gem is move in ready and features an open floor plan, many upgrades, gorgeous fireplace with subway tile surround, loads of natural light and an easy flow. The kitchen/living area is perfect for entertaining and the spacious, fenced yard is ready for summer fun! Finish off the lower level to add space and equity. Convenient location, near shopping, the interstate and downtown Madison. Sun Prairie schools. Definitely a must see!!!!
Location
State WI
County Dane
Area Madison - C E08
Zoning res
Direction Head N on I39N/I90W towards I94, Exit 135C, R on High Crossing, R on City View Dr, L on Burke Rd, R on Felland Rd, R on Lien Rd, R on Autumn Lake Pkwy
Rooms
Other Rooms Den/Office
Basement Full, Sump pump, 8'+ Ceiling, Stubbed for Bathroom, Radon Mitigation System, Poured concrete foundatn
Kitchen Dishwasher, Disposal, Kitchen Island, Microwave, Range/Oven, Refrigerator
Interior
Interior Features Wood or sim. wood floor, Walk-in closet(s), Washer, Dryer, Air cleaner, Water softener inc, Cable available, At Least 1 tub, Internet - Cable
Heating Forced air, Central air
Cooling Forced air, Central air
Fireplaces Number 1 fireplace, Gas
Laundry M
Exterior
Exterior Feature Fenced Yard, Patio
Garage 2 car, Attached, Opener, Alley entrance
Garage Spaces 2.0
Building
Lot Description Sidewalk
Water Municipal sewer, Municipal water
Structure Type Stone,Vinyl
Schools
Elementary Schools Call School District
Middle Schools Call School District
High Schools Call School District
School District Sun Prairie
Others
SqFt Source Builder
Energy Description Natural gas
Pets Description In an association, Relocation Sale, Restrictions/Covenants
Read Less Info
Want to know what your home might be worth? Contact us for a FREE valuation!

Our team is ready to help you sell your home for the highest possible price ASAP

This information, provided by seller, listing broker, and other parties, may not have been verified.
Copyright 2024 South Central Wisconsin MLS Corporation. All rights reserved

Elevating Dreams, Building Wealth, Enhancing Communties

