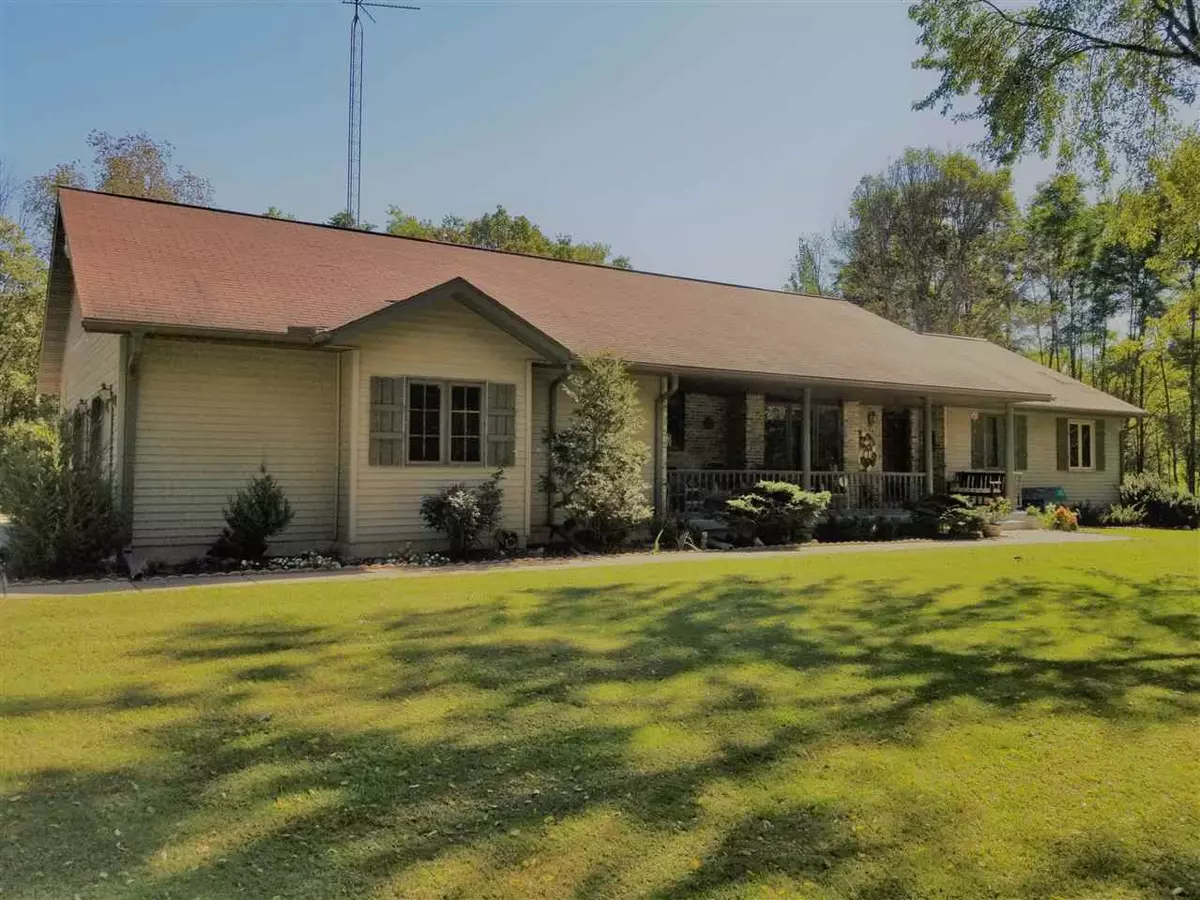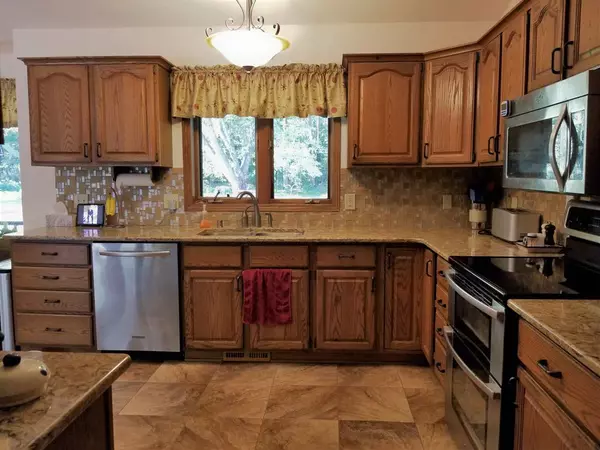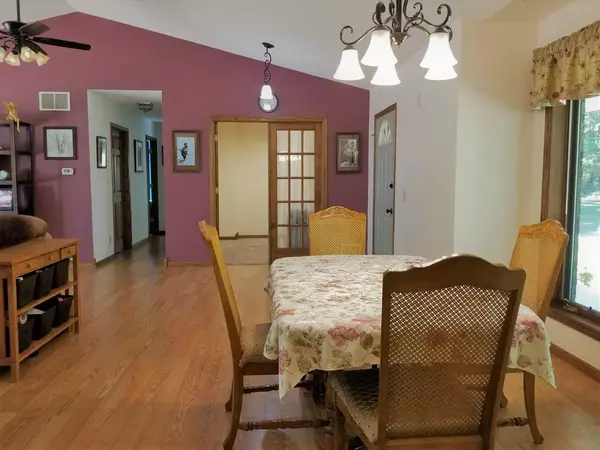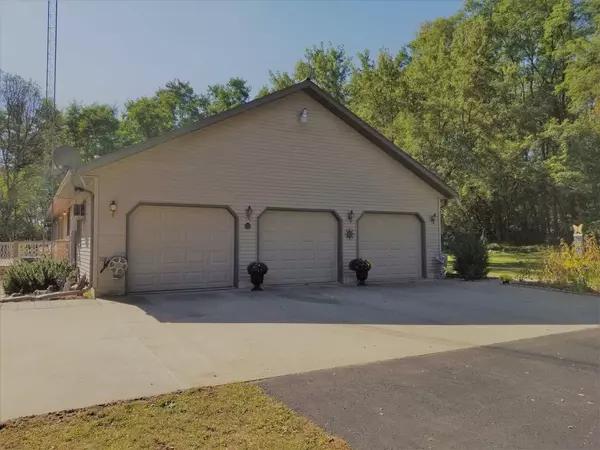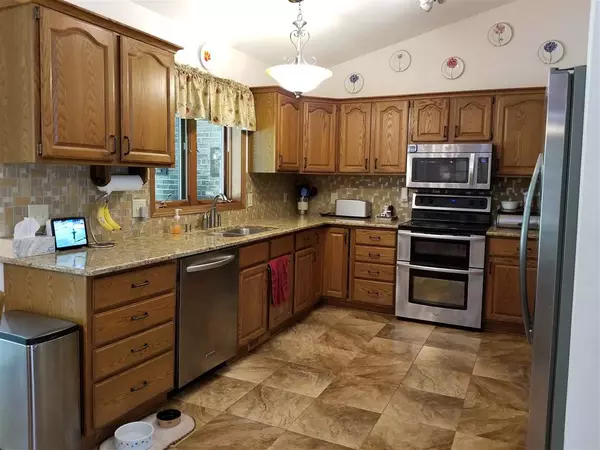$313,500
$309,900
1.2%For more information regarding the value of a property, please contact us for a free consultation.
3 Beds
2 Baths
2,746 SqFt
SOLD DATE : 11/19/2020
Key Details
Sold Price $313,500
Property Type Single Family Home
Sub Type 1 story
Listing Status Sold
Purchase Type For Sale
Square Footage 2,746 sqft
Price per Sqft $114
MLS Listing ID 1895193
Sold Date 11/19/20
Style Ranch
Bedrooms 3
Full Baths 2
Year Built 1994
Annual Tax Amount $3,415
Tax Year 2019
Lot Size 10.500 Acres
Acres 10.5
Property Description
Secluded Ranch Home with many updates on 10.5 Acres. Open floor plan. Kitchen features newer stainless appliances & tile back splash. Vaulted living rm has wood laminate flooring & 2 sets of patio doors leading out to the deck & backyard. Convenient 1st floor laundry w/service door. 3+ Bdrms. 2 Baths. Home Office w/french doors. Full Basement has Family Rm, Rec Rm, Guest Rm, Hobby Rm & big storage area with built-in shelving. Relax on the covered Front Porch or spend time out on the freshly painted back Deck. 3 Car Garage Heated & Insulated. 2 Storage Sheds. New A/C (2018). New Furnace (2017). Blacktop Driveway. Peaceful Country Setting. Explore the walking trails. Plenty of space for your gardens. Enjoy watching birds, deer & other wildlife. Located just north of Pardeeville, WI. Call now
Location
State WI
County Marquette
Area Buffalo - T
Zoning Res
Direction Hwy 22 to Hwy CM to 15th Rd
Rooms
Other Rooms Den/Office , Bonus Room
Basement Full, Partially finished, Sump pump, Poured concrete foundatn
Kitchen Range/Oven, Refrigerator, Dishwasher, Microwave
Interior
Interior Features Wood or sim. wood floor, Walk-in closet(s), Vaulted ceiling, At Least 1 tub
Heating Forced air, Central air
Cooling Forced air, Central air
Laundry M
Exterior
Exterior Feature Deck, Fenced Yard, Storage building
Parking Features 3 car, Attached, Heated, Opener
Garage Spaces 3.0
Building
Lot Description Wooded, Rural-not in subdivision, Horses Allowed
Water Well, Non-Municipal/Prvt dispos
Structure Type Vinyl,Brick
Schools
Elementary Schools Forest Lane
Middle Schools Montello
High Schools Montello
School District Montello
Others
SqFt Source Assessor
Energy Description Liquid propane
Read Less Info
Want to know what your home might be worth? Contact us for a FREE valuation!

Our team is ready to help you sell your home for the highest possible price ASAP

This information, provided by seller, listing broker, and other parties, may not have been verified.
Copyright 2024 South Central Wisconsin MLS Corporation. All rights reserved

Elevating Dreams, Building Wealth, Enhancing Communties

