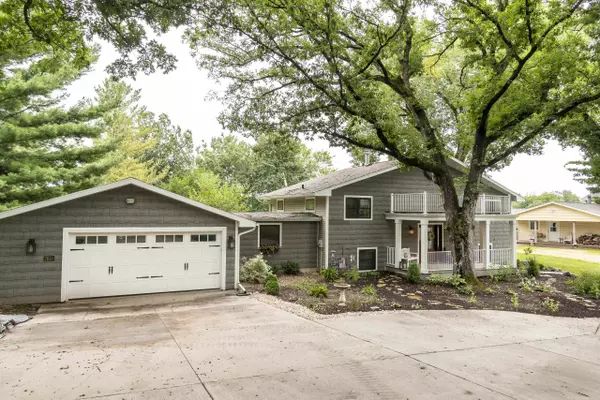Bought with First Weber Inc
$756,000
$749,900
0.8%For more information regarding the value of a property, please contact us for a free consultation.
3 Beds
3 Baths
2,184 SqFt
SOLD DATE : 10/07/2022
Key Details
Sold Price $756,000
Property Type Single Family Home
Sub Type Multi-level
Listing Status Sold
Purchase Type For Sale
Square Footage 2,184 sqft
Price per Sqft $346
Subdivision Weigands Bay
MLS Listing ID 1941952
Sold Date 10/07/22
Style Bi-level
Bedrooms 3
Full Baths 3
Year Built 1980
Annual Tax Amount $6,180
Tax Year 2021
Lot Size 0.960 Acres
Acres 0.96
Property Description
No showings until Open House. Nantucket inspired Shaker with stunning sunrises on a nearly 1 acre lot with 76' of Lake WI frontage in Weigands Bay where you can keep your pier in all year. Move right into this beautifully renovated 2,184 sq ft, 3 Bed, 3 Bath, 2 car attached garage with New kitchen featuring white cabinetry, quartz countertops, appliances, induction stove, double oven, microwave drawer, pantry with pullouts, engineered European Oak flooring, main level bedroom expanded to 25x14 with additional 8x14 bonus area and nice sized walk in closet. Your guests will enjoy privacy with 2 Beds/ 1 bath & a family room with walkout basement to the Lake. 2017 or newer Pella windows, siding, roof, kitchen, flooring, electrical and so much more.
Location
State WI
County Sauk
Area Merrimac - T
Zoning RES
Direction 4.5 Miles south of Merrimac or 5 minutes North of Prairie Du Sac. Hwy 78 south on Ruthe Badger Lane.
Rooms
Other Rooms Den/Office
Basement Full, Walkout to yard, Finished, Poured concrete foundatn
Main Level Bedrooms 1
Kitchen Range/Oven, Refrigerator, Microwave
Interior
Interior Features Wood or sim. wood floor, Walk-in closet(s), Water softener inc, Security system, Cable available, At Least 1 tub, Split bedrooms
Heating Forced air, Central air
Cooling Forced air, Central air
Fireplaces Number Wood, 1 fireplace
Laundry L
Exterior
Exterior Feature Deck, Patio
Garage 2 car, Attached, Opener
Garage Spaces 2.0
Waterfront Yes
Waterfront Description Has actual water frontage,Lake,Dock/Pier,Water ski lake
Building
Lot Description Rural-not in subdivision
Water Well, Non-Municipal/Prvt dispos
Structure Type Vinyl,Pressed board
Schools
Elementary Schools Call School District
Middle Schools Sauk Prairie
High Schools Sauk Prairie
School District Sauk Prairie
Others
SqFt Source Other
Energy Description Natural gas
Read Less Info
Want to know what your home might be worth? Contact us for a FREE valuation!

Our team is ready to help you sell your home for the highest possible price ASAP

This information, provided by seller, listing broker, and other parties, may not have been verified.
Copyright 2024 South Central Wisconsin MLS Corporation. All rights reserved

Elevating Dreams, Building Wealth, Enhancing Communties






