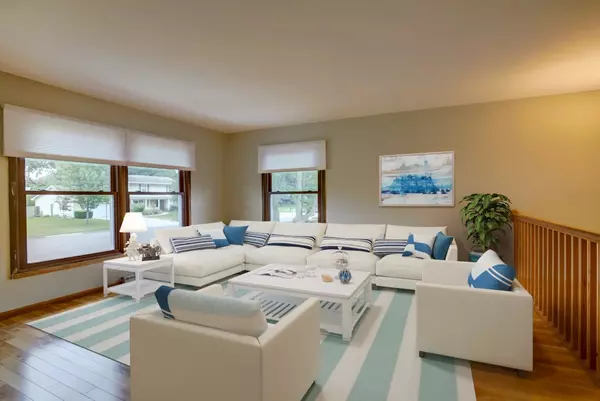$345,000
$349,900
1.4%For more information regarding the value of a property, please contact us for a free consultation.
4 Beds
2.5 Baths
2,570 SqFt
SOLD DATE : 09/25/2020
Key Details
Sold Price $345,000
Property Type Single Family Home
Sub Type Multi-level
Listing Status Sold
Purchase Type For Sale
Square Footage 2,570 sqft
Price per Sqft $134
Subdivision Wildwood
MLS Listing ID 1889783
Sold Date 09/25/20
Style Bi-level
Bedrooms 4
Full Baths 2
Half Baths 1
Year Built 1972
Annual Tax Amount $5,385
Tax Year 2019
Lot Size 0.360 Acres
Acres 0.36
Property Description
Completely updated 4 bed Fitchburg home! All new hickory floors in upstairs, tiled entry, newer windows, paint & carpet, exterior doors incl garage door, furnace 4 yrs old, softener & a/c 2 years new. Kitchen with newer fridge (5 yrs), tiled backsplash, granite counters, sink, and faucet. Remodeled master bath with granite counters and new vinyl floor & shower. Over $150k in upgrades! Lower level w/ game room plumbed for wet bar. Front loading washer/dryer (4 yrs), built-in shelving, rec rm with walk out to yard and granite counter in 1/2 bath. Playset, fenced yard, freezer, and gas grill too!
Location
State WI
County Dane
Area Fitchburg - C
Zoning Res
Direction PD to S on Richardson to Rt on Pembroke
Rooms
Other Rooms Game Room
Basement Full, Full Size Windows/Exposed, Walkout to yard, Partially finished, Poured concrete foundatn
Master Bath Full
Kitchen Dishwasher, Disposal, Freezer, Microwave, Pantry, Range/Oven, Refrigerator
Interior
Interior Features Wood or sim. wood floor, Washer, Dryer, Water softener inc, Cable available, Hi-Speed Internet Avail
Heating Forced air, Central air
Cooling Forced air, Central air
Laundry L
Exterior
Exterior Feature Deck, Fenced Yard
Garage 2 car, Attached, Opener
Garage Spaces 2.0
Building
Water Municipal water, Municipal sewer
Structure Type Vinyl,Aluminum/Steel,Brick
Schools
Elementary Schools Leopold
Middle Schools Cherokee Heights
High Schools West
School District Madison
Others
SqFt Source Assessor
Energy Description Natural gas
Read Less Info
Want to know what your home might be worth? Contact us for a FREE valuation!

Our team is ready to help you sell your home for the highest possible price ASAP

This information, provided by seller, listing broker, and other parties, may not have been verified.
Copyright 2024 South Central Wisconsin MLS Corporation. All rights reserved

Elevating Dreams, Building Wealth, Enhancing Communties






