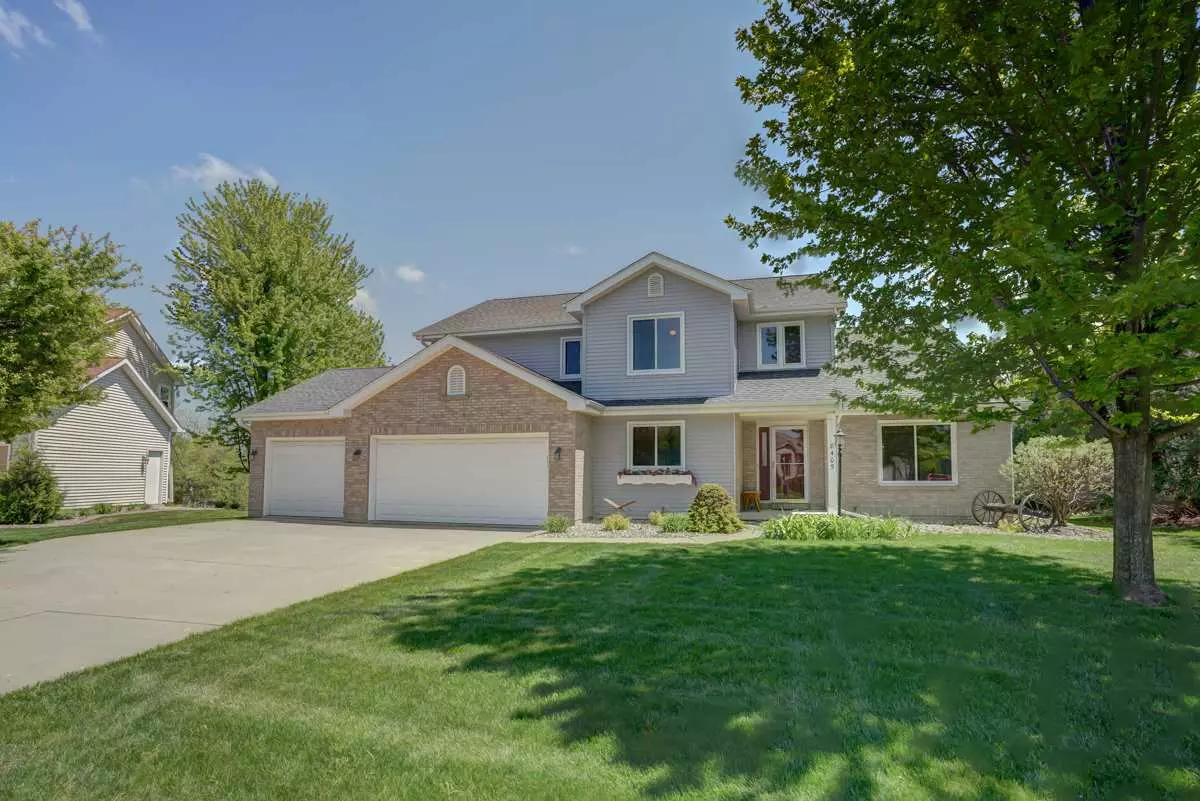Bought with Sprinkman Real Estate
$445,000
$449,000
0.9%For more information regarding the value of a property, please contact us for a free consultation.
4 Beds
2.5 Baths
2,550 SqFt
SOLD DATE : 07/20/2020
Key Details
Sold Price $445,000
Property Type Single Family Home
Sub Type 2 story
Listing Status Sold
Purchase Type For Sale
Square Footage 2,550 sqft
Price per Sqft $174
Subdivision Na
MLS Listing ID 1883850
Sold Date 07/20/20
Style Other
Bedrooms 4
Full Baths 2
Half Baths 1
Year Built 1998
Annual Tax Amount $8,122
Tax Year 2019
Lot Size 0.490 Acres
Acres 0.49
Property Description
Immaculate, move-in ready home on gorgeous half acre lot that feels like a personal park. Spacious light-filled rooms, combined family room and kitchen leads to 400 sq ft wrap around deck overlooking private backyard. Four good sized bedrooms up with two full baths, master has newly redone bath with walk-in shower, radiant flooring, soaking tub and walk-in closet. Large three car garage with 60 amp service, huge unfinished walkout basement has space for a workshop and is stubbed for bathroom and legal 5th bedroom. Main level laundry. New windows with a transferable warranty. No water in basement, ever. 10x12 garden shed and ample space for gardens. Amazing backyard has McIntosh, Courtland and sweet cherry trees.
Location
State WI
County Dane
Area Madison - C W05
Zoning Res
Direction Junction Rd to Elderberry Rd, right on Augusta Dr, right on Oakmont Dr
Rooms
Other Rooms Den/Office
Basement Full, Poured concrete foundatn, Stubbed for Bathroom, Walkout to yard
Master Bath Full, Separate Tub, Walk-in Shower
Kitchen Dishwasher, Freezer, Microwave, Range/Oven, Refrigerator
Interior
Interior Features Wood or sim. wood floor, Walk-in closet(s), Water softener inc, Cable available, Hi-Speed Internet Avail, At Least 1 tub, Split bedrooms
Heating Central air, Forced air, In Floor Radiant Heat
Cooling Central air, Forced air, In Floor Radiant Heat
Fireplaces Number 1 fireplace, Gas
Exterior
Exterior Feature Deck, Patio
Garage 3 car, Attached, Opener
Garage Spaces 3.0
Building
Lot Description Close to busline, Sidewalk
Water Municipal sewer, Municipal water
Structure Type Vinyl
Schools
Elementary Schools Stephens
Middle Schools Jefferson
High Schools Memorial
School District Madison
Others
SqFt Source Assessor
Energy Description Natural gas
Read Less Info
Want to know what your home might be worth? Contact us for a FREE valuation!

Our team is ready to help you sell your home for the highest possible price ASAP

This information, provided by seller, listing broker, and other parties, may not have been verified.
Copyright 2024 South Central Wisconsin MLS Corporation. All rights reserved

Elevating Dreams, Building Wealth, Enhancing Communties






