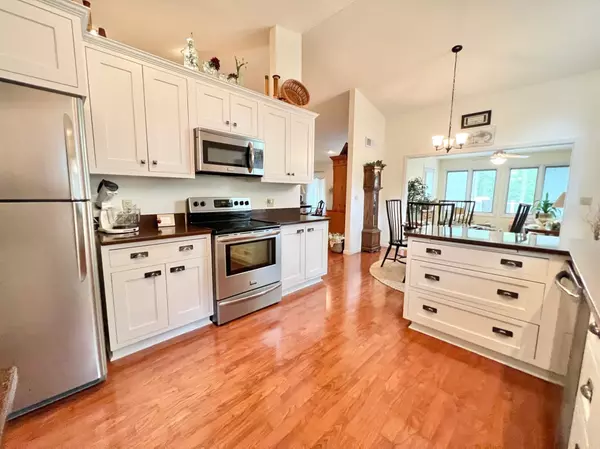Bought with Keller Williams Realty Signature
$277,000
$289,000
4.2%For more information regarding the value of a property, please contact us for a free consultation.
3 Beds
3 Baths
3,171 SqFt
SOLD DATE : 08/08/2022
Key Details
Sold Price $277,000
Property Type Condo
Sub Type Ranch-1 Story,Stand Alone
Listing Status Sold
Purchase Type For Sale
Square Footage 3,171 sqft
Price per Sqft $87
MLS Listing ID 1935338
Sold Date 08/08/22
Style Ranch-1 Story,Stand Alone
Bedrooms 3
Full Baths 3
Condo Fees $177
Year Built 1998
Annual Tax Amount $6,465
Tax Year 2021
Property Description
Hard to find, Stand Alone Condo! You will enjoy lots of time in the 4-season room and deck that is Looking out your back door to nature! Wooded backdrop and views of the Turtle Creek. All the features of a single-family home with the convenience of a condo association. Spacious living room with attractive gas fireplace and vaulted ceiling. Formal dining and dinette area in Kitchen. Solid Surface counter, breakfast bar, plenty of cabinets. Primary suite includes nice size walk in closet, shower, and double sinks. First Floor Laundry Room. Finished lower level with huge bonus room, full bath, and bedroom /office. (BR window is not to code) 3 bedroom 3 full bathrooms. Roof 2013. Freshly painted, Move in Ready! Turtle Creek South Condominium Association. Condo dues $530 quarterly
Location
State WI
County Rock
Area Beloit - C
Zoning R-1A
Direction East on Cranston Road, South on Cobblestone to Fieldstone Lane, follow curve to Stonehedge. Arrive at home 2424 Stonehedge Lane, Beloit, WI 53511
Rooms
Main Level Bedrooms 1
Kitchen Dishwasher, Disposal, Kitchen Island, Microwave, Pantry, Range/Oven, Refrigerator
Interior
Interior Features Wood or sim. wood floors, Walk-in closet(s), Great room, Vaulted ceiling, Washer, Dryer, At Least 1 tub, Internet - Cable
Heating Forced air, Central air
Cooling Forced air, Central air
Fireplaces Number 1 fireplace, Gas
Exterior
Exterior Feature Deck/Balcony, Private Entry, Wooded lot
Garage 2 car Garage, Attached, Opener inc
Amenities Available Common Green Space
Waterfront Description Stream/Creek,Waterview-No frontage
Building
Water Municipal sewer, Municipal water
Structure Type Brick,Vinyl
Schools
Elementary Schools Todd
Middle Schools Fruzen
High Schools Memorial
School District Beloit
Others
SqFt Source Assessor
Energy Description Natural gas
Pets Description Cats OK, Dogs OK, Pets-Number Limit, Dog Size Limit
Read Less Info
Want to know what your home might be worth? Contact us for a FREE valuation!

Our team is ready to help you sell your home for the highest possible price ASAP

This information, provided by seller, listing broker, and other parties, may not have been verified.
Copyright 2024 South Central Wisconsin MLS Corporation. All rights reserved

Elevating Dreams, Building Wealth, Enhancing Communties






