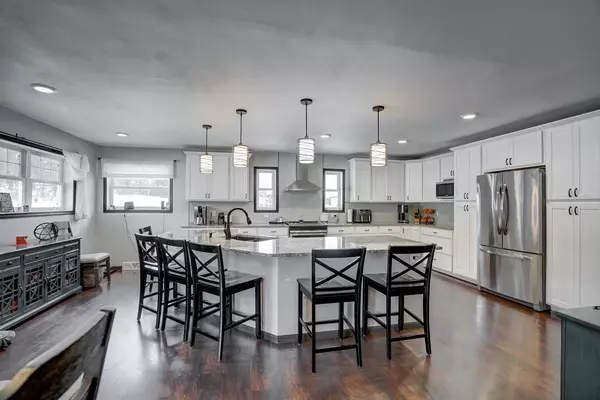$408,000
$380,000
7.4%For more information regarding the value of a property, please contact us for a free consultation.
4 Beds
3 Baths
2,157 SqFt
SOLD DATE : 04/01/2022
Key Details
Sold Price $408,000
Property Type Single Family Home
Sub Type 1 story
Listing Status Sold
Purchase Type For Sale
Square Footage 2,157 sqft
Price per Sqft $189
MLS Listing ID 1927903
Sold Date 04/01/22
Style Ranch
Bedrooms 4
Full Baths 3
HOA Fees $16/ann
Year Built 2007
Annual Tax Amount $3,702
Tax Year 2020
Lot Size 5.000 Acres
Acres 5.0
Property Description
Looking for your dream home? This stunning open concept ranch has everything you could want and more! The large breakfast bar is perfect for entertaining, and the master bedroom offers a beautiful en suite bathroom and massive walk in closet. You'll love the 5 acres of land - perfect for enjoying nature at its finest and all types of outdoor activities. The large outbuilding is ideal for storing all your tools and toys! And don't forget about the in-law suite downstairs, which makes this the perfect home for gatherings of all sizes. New roof 2017, most windows replaced 2017, new water heater July 2020
Location
State WI
County Marquette
Area Buffalo - T
Zoning Res
Direction From 15th Rd Head south on 15th Rd toward Grouse Rd, Turn right to stay on 15th Rd, Turn right onto Buffalo Hills Rd
Rooms
Other Rooms Rec Room
Basement Full, Finished, Sump pump
Main Level Bedrooms 1
Kitchen Breakfast bar, Kitchen Island, Range/Oven, Refrigerator, Dishwasher, Freezer, Disposal
Interior
Interior Features Wood or sim. wood floor, Walk-in closet(s), Washer, Dryer, At Least 1 tub
Heating Forced air, Central air
Cooling Forced air, Central air
Laundry M
Exterior
Exterior Feature Deck, Storage building
Parking Features 4+ car
Garage Spaces 5.0
Building
Lot Description Rural-in subdivision
Water Well, Non-Municipal/Prvt dispos
Structure Type Vinyl
Schools
Elementary Schools Forest Lane
Middle Schools Montello
High Schools Montello
School District Montello
Others
SqFt Source Builder
Energy Description Liquid propane
Read Less Info
Want to know what your home might be worth? Contact us for a FREE valuation!

Our team is ready to help you sell your home for the highest possible price ASAP

This information, provided by seller, listing broker, and other parties, may not have been verified.
Copyright 2024 South Central Wisconsin MLS Corporation. All rights reserved

Elevating Dreams, Building Wealth, Enhancing Communties






