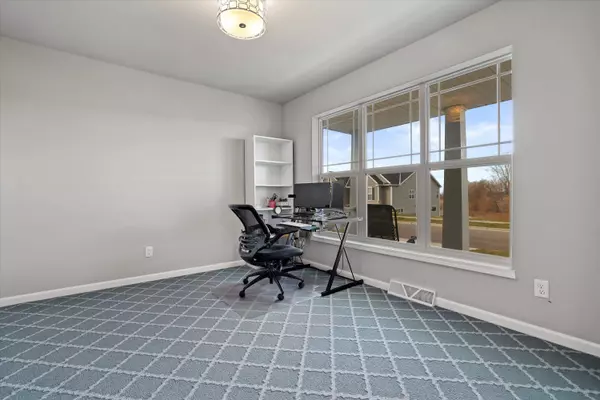Bought with RE/MAX Preferred
$421,000
$399,900
5.3%For more information regarding the value of a property, please contact us for a free consultation.
4 Beds
2.5 Baths
1,898 SqFt
SOLD DATE : 01/31/2022
Key Details
Sold Price $421,000
Property Type Single Family Home
Sub Type 2 story
Listing Status Sold
Purchase Type For Sale
Square Footage 1,898 sqft
Price per Sqft $221
Subdivision Village At Autumn Lake
MLS Listing ID 1924495
Sold Date 01/31/22
Style Prairie/Craftsman
Bedrooms 4
Full Baths 2
Half Baths 1
HOA Fees $18/ann
Year Built 2020
Annual Tax Amount $1,793
Tax Year 2020
Lot Size 0.290 Acres
Acres 0.29
Property Description
Better than new! Stunning one year old Craftsman built on the largest lot in the area, with woods behind the home and green space to one side. A four foot vinyl fence can be added with approval of the association. Boasting four bedrooms, two and a half baths, and a to die for kitchen with gas range and door-in-door fridge, this home is all ready to be your forever home! Custom finishes, including additional oversized windows to enjoy bucolic views, upgraded light fixtures, extra storage space in the garage, and a finishable lower level with egress window already in place. Just minutes from Madison or Sun Prairie, yet a bit off the beaten path. Ring in the new year in your new home!
Location
State WI
County Dane
Area Madison - C E08
Zoning RESR2Z
Direction From I90 Exit 135C, R on High Crossing, R on City View Dr, L on Burke Rd, R on Felland Rd, R on Tranquility Trail, L on Waterfall Way
Rooms
Other Rooms Den/Office
Basement Full, Sump pump, Stubbed for Bathroom, Radon Mitigation System, Poured concrete foundatn
Kitchen Breakfast bar, Kitchen Island, Range/Oven, Refrigerator, Dishwasher, Microwave, Disposal
Interior
Interior Features Wood or sim. wood floor, Walk-in closet(s), Great room, Air cleaner, Water softener inc, Cable available, At Least 1 tub
Heating Forced air, Central air
Cooling Forced air, Central air
Laundry M
Exterior
Exterior Feature Patio
Garage 2 car, Attached, Opener
Garage Spaces 2.0
Building
Lot Description Wooded, Sidewalk
Water Municipal water, Municipal sewer
Structure Type Vinyl
Schools
Elementary Schools Meadow View
Middle Schools Prairie View
High Schools Sun Prairie
School District Sun Prairie
Others
SqFt Source Builder
Energy Description Natural gas
Pets Description Restrictions/Covenants, In an association
Read Less Info
Want to know what your home might be worth? Contact us for a FREE valuation!

Our team is ready to help you sell your home for the highest possible price ASAP

This information, provided by seller, listing broker, and other parties, may not have been verified.
Copyright 2024 South Central Wisconsin MLS Corporation. All rights reserved

Elevating Dreams, Building Wealth, Enhancing Communties






