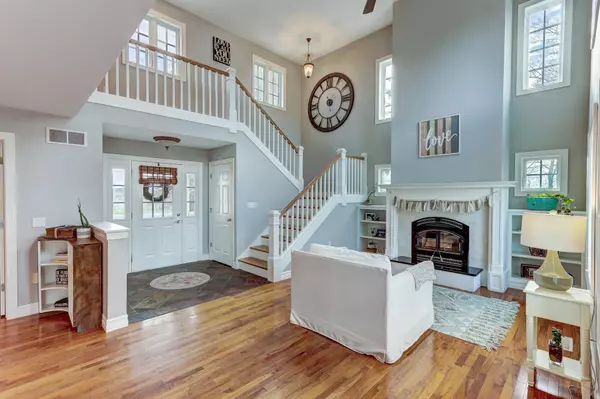Bought with Realty Executives Premier
$645,000
$615,000
4.9%For more information regarding the value of a property, please contact us for a free consultation.
5 Beds
3.5 Baths
3,322 SqFt
SOLD DATE : 01/18/2022
Key Details
Sold Price $645,000
Property Type Single Family Home
Sub Type 2 story
Listing Status Sold
Purchase Type For Sale
Square Footage 3,322 sqft
Price per Sqft $194
Subdivision Hickory River View
MLS Listing ID 1924040
Sold Date 01/18/22
Style Contemporary,Colonial
Bedrooms 5
Full Baths 3
Half Baths 1
Year Built 2004
Annual Tax Amount $7,890
Tax Year 2020
Lot Size 3.500 Acres
Acres 3.5
Property Description
248 FT RIVERFRONT PROPERTY! Just minutes south of Edgerton in a peaceful country subdivision is this beautiful 5BR house that sits on 3.5 acres of wooded property along the Rock River. This home is open & spacious, elegant & bright, adorned w/hardwood & slate tile floors & modern fixtures throughout. A cozy LR with fp flows to the large DR and into a lovely kitchen w/granite countertops, island/ breakfast bar & roomy walk-in pantry. Primary BR features walk-in closet, vaulted ceilings & a classy ensuite with jetted tub. Impressive LL has 2BR, full bath, & rec room with electric fp. Amazing garage/workshop. Step outside to entertain on the large deck or patio that looks out to your private woods, garden beds & paths to the river. RO water system, iron filtration & drip irrigation incl.
Location
State WI
County Rock
Area Fulton - T
Zoning Ag-3
Direction From Edgerton, So on Hwy 51, Right on F to Indianford, cross river on F to R on Stone Farm Rd.
Rooms
Other Rooms Rec Room
Basement Full, Full Size Windows/Exposed, Walkout to yard, Partially finished, 8'+ Ceiling, Radon Mitigation System, Poured concrete foundatn
Kitchen Pantry, Kitchen Island, Range/Oven, Refrigerator, Dishwasher, Microwave
Interior
Interior Features Wood or sim. wood floor, Walk-in closet(s), Great room, Vaulted ceiling, Skylight(s), Washer, Dryer, Air exchanger, Water softener inc, Central vac, Jetted bathtub, At Least 1 tub
Heating Forced air, Central air
Cooling Forced air, Central air
Fireplaces Number Wood, Electric, 2 fireplaces
Laundry U
Exterior
Exterior Feature Deck, Patio, Electronic pet containmnt
Garage 3 car, Attached, Opener, Access to Basement
Garage Spaces 3.0
Waterfront Yes
Waterfront Description Has actual water frontage,River
Building
Lot Description Wooded, Rural-in subdivision, Adjacent park/public land
Water Well, Non-Municipal/Prvt dispos, Holding tank
Structure Type Vinyl
Schools
Elementary Schools Call School District
Middle Schools Edgerton
High Schools Edgerton
School District Edgerton
Others
SqFt Source Seller
Energy Description Natural gas
Read Less Info
Want to know what your home might be worth? Contact us for a FREE valuation!

Our team is ready to help you sell your home for the highest possible price ASAP

This information, provided by seller, listing broker, and other parties, may not have been verified.
Copyright 2024 South Central Wisconsin MLS Corporation. All rights reserved

Elevating Dreams, Building Wealth, Enhancing Communties






