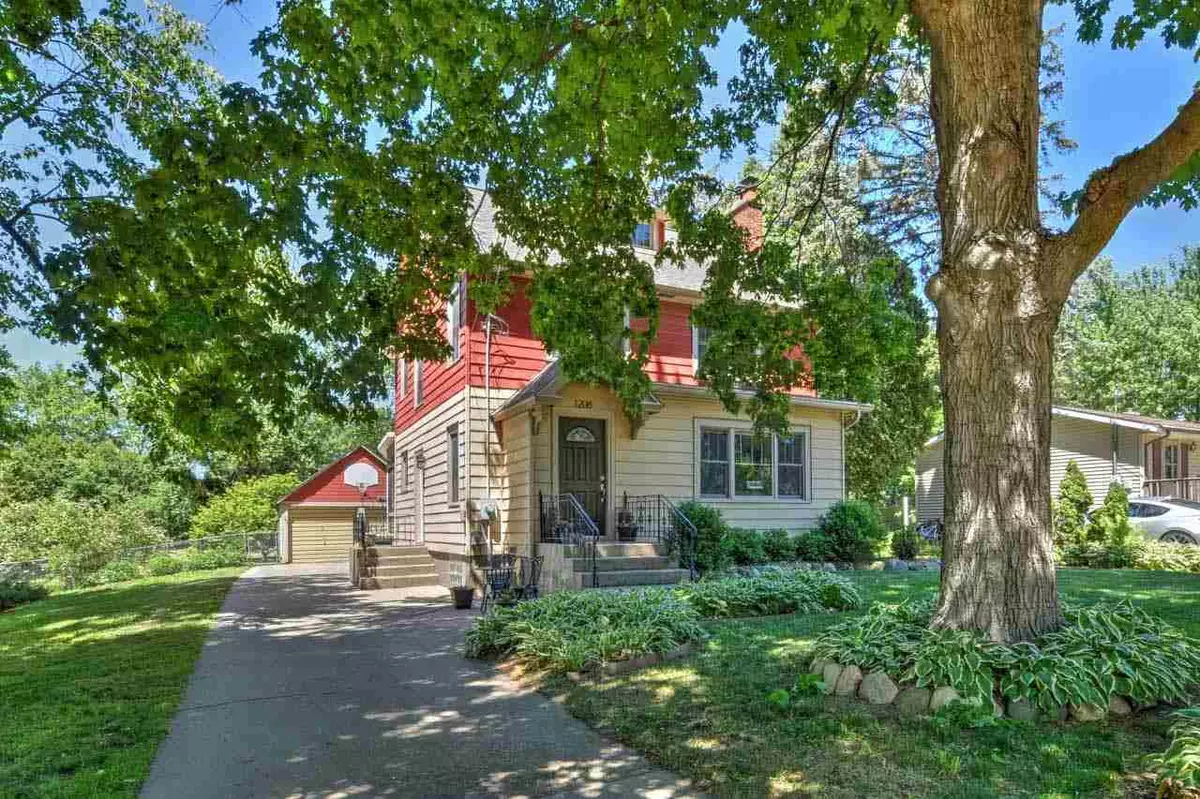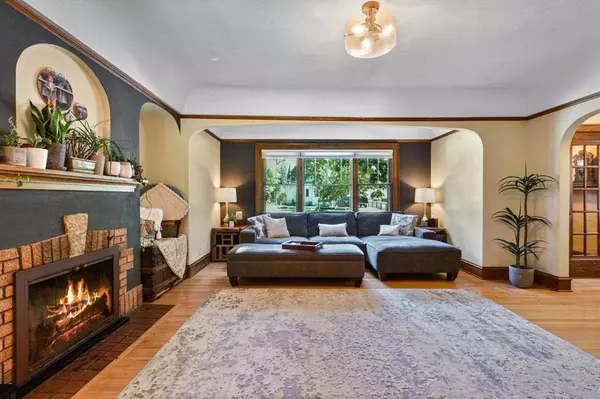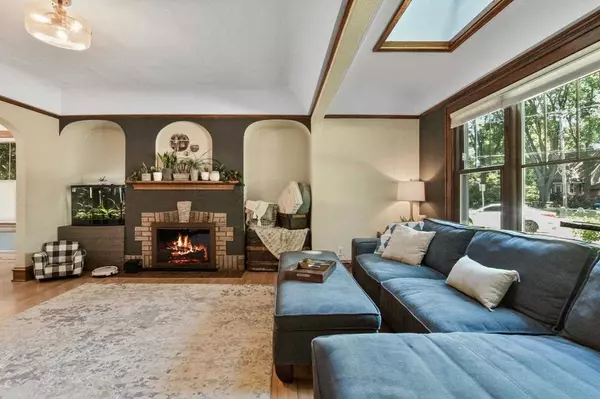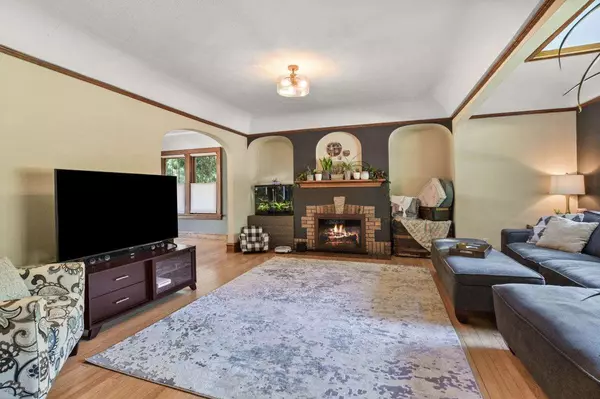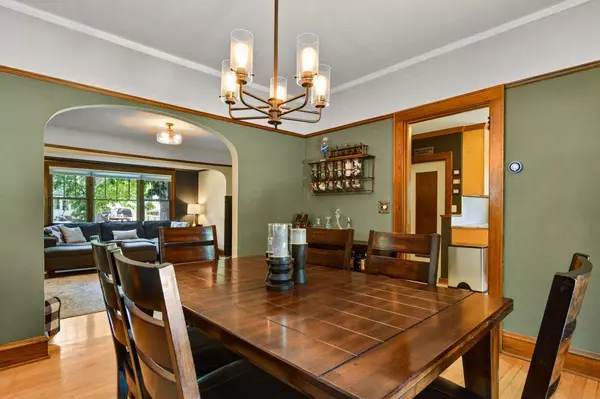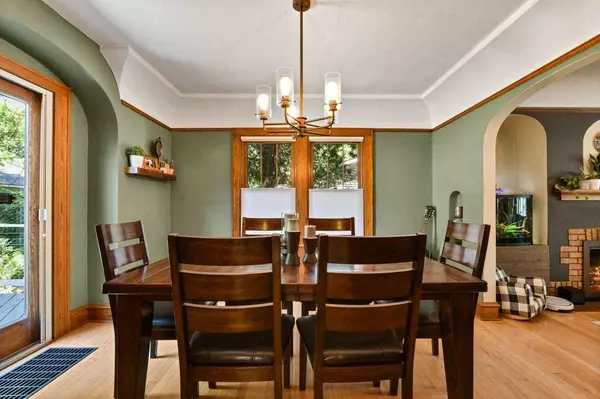Bought with Restaino & Associates
$315,000
$330,000
4.5%For more information regarding the value of a property, please contact us for a free consultation.
3 Beds
1.5 Baths
1,398 SqFt
SOLD DATE : 08/06/2021
Key Details
Sold Price $315,000
Property Type Single Family Home
Sub Type 2 story
Listing Status Sold
Purchase Type For Sale
Square Footage 1,398 sqft
Price per Sqft $225
Subdivision Mayfair Park
MLS Listing ID 1912666
Sold Date 08/06/21
Style Prairie/Craftsman
Bedrooms 3
Full Baths 1
Half Baths 1
Year Built 1925
Annual Tax Amount $4,540
Tax Year 2020
Lot Size 0.430 Acres
Acres 0.43
Property Description
WOW! Beautifully restored craftsman with a modern twist on a double lot with a 2 car garage! Character and charm abounds in this 1925 craftsman with original plaster cove ceiling moldings, archways, original oak flooring, and gorgeous trim accents. Many recent updates in the past 8 years include: both baths fully remodeled, roof, water heater, kitchen counters & stainless appliances, furnace, w&d, and front & side exterior doors. Walk up attic for storage! Huge, fenced in yard with mature trees! Relax in the sun room, on the back deck, or socialize on the front patio! Some furniture available for sale or negotiation. Double lot may be able to be divided.
Location
State WI
County Dane
Area Madison - C E08
Zoning SR-V1
Direction E Washington just east of 51/ Stoughton Rd.South on MacArthur Rd.
Rooms
Other Rooms Sun Room
Basement Full, Walkout to yard, Stubbed for Bathroom, Block foundation
Kitchen Pantry, Range/Oven, Refrigerator, Dishwasher, Microwave, Disposal
Interior
Interior Features Wood or sim. wood floor, Skylight(s), Walk-up Attic, Washer, Dryer, Water softener inc, Cable available, At Least 1 tub, Some smart home features, Internet - Cable, Internet - DSL
Heating Forced air, Central air
Cooling Forced air, Central air
Fireplaces Number 1 fireplace, Wood
Laundry L
Exterior
Exterior Feature Deck, Patio, Fenced Yard
Garage 2 car, Detached
Garage Spaces 2.0
Building
Lot Description Close to busline
Water Municipal water, Municipal sewer
Structure Type Aluminum/Steel,Wood
Schools
Elementary Schools Sandburg
Middle Schools Sherman
High Schools East
School District Madison
Others
SqFt Source Assessor
Energy Description Natural gas
Read Less Info
Want to know what your home might be worth? Contact us for a FREE valuation!

Our team is ready to help you sell your home for the highest possible price ASAP

This information, provided by seller, listing broker, and other parties, may not have been verified.
Copyright 2024 South Central Wisconsin MLS Corporation. All rights reserved

Elevating Dreams, Building Wealth, Enhancing Communties

