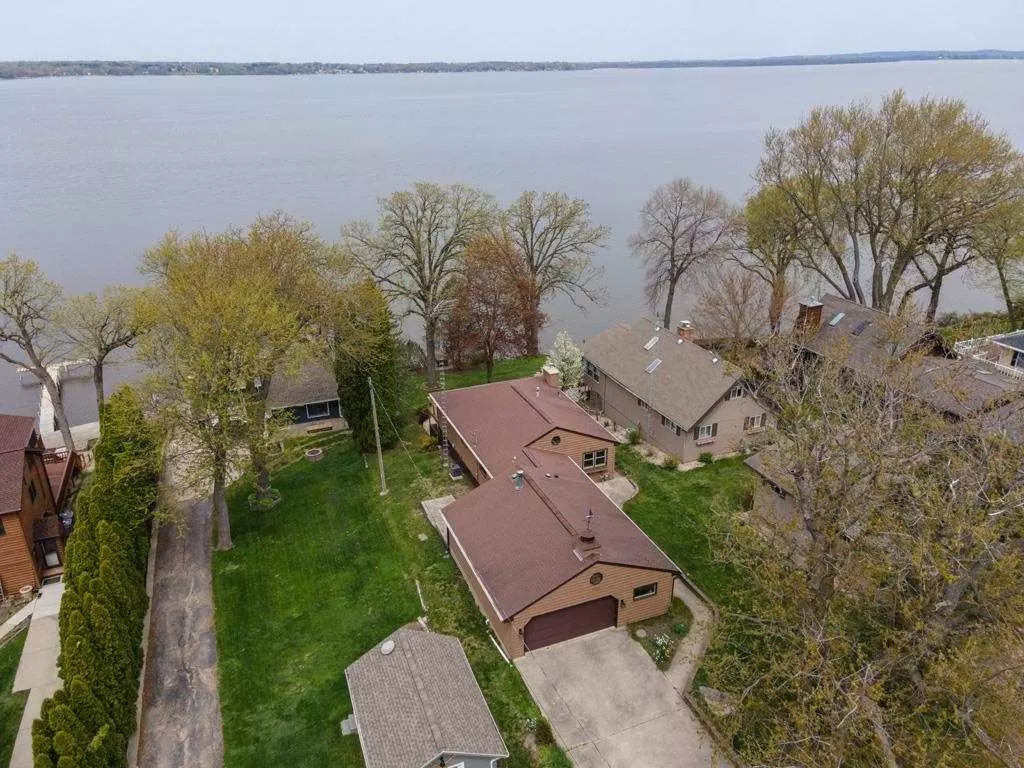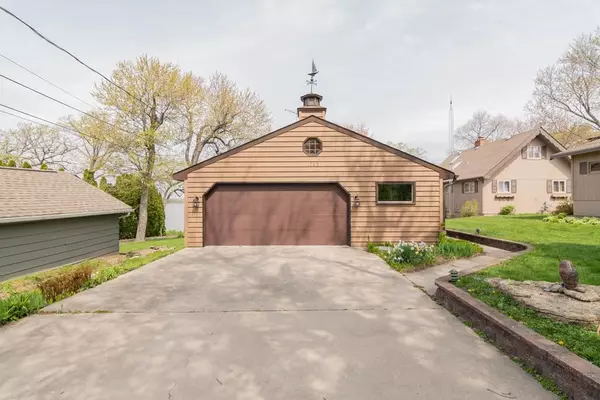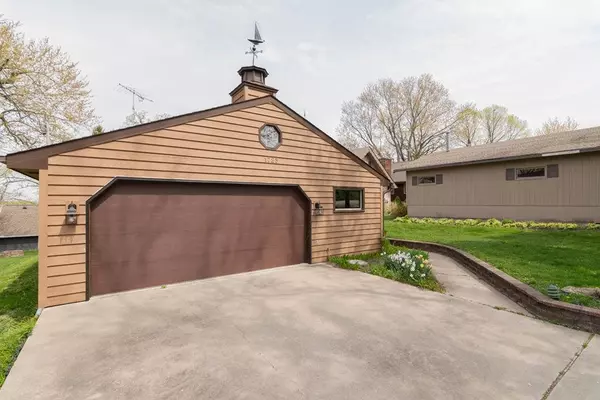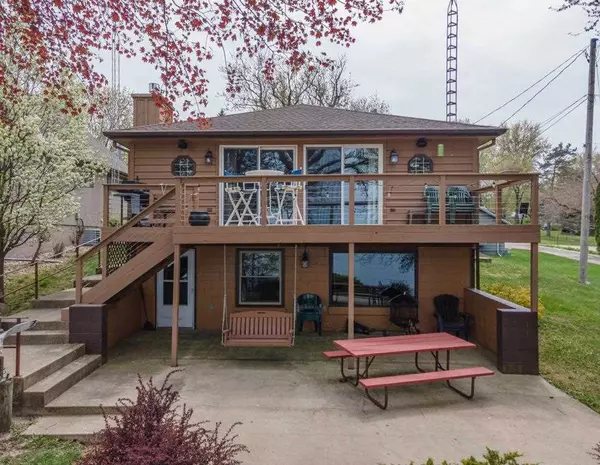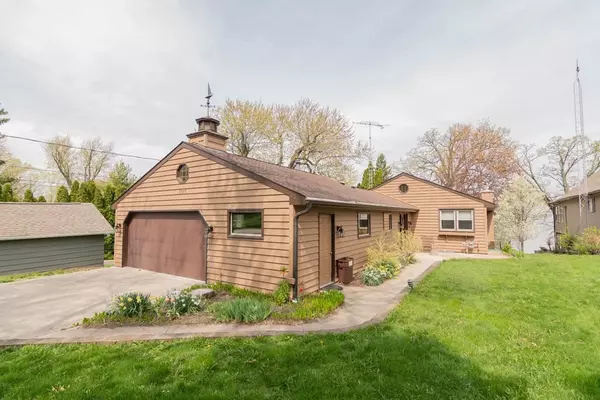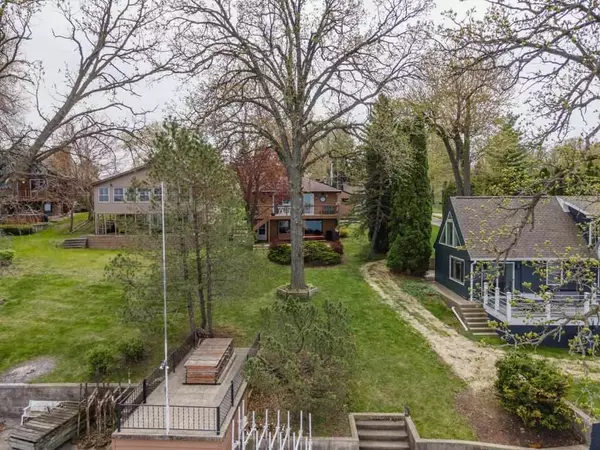Bought with Pat's Realty Inc
$615,000
$595,000
3.4%For more information regarding the value of a property, please contact us for a free consultation.
4 Beds
3 Baths
2,584 SqFt
SOLD DATE : 05/27/2021
Key Details
Sold Price $615,000
Property Type Single Family Home
Sub Type 1 story
Listing Status Sold
Purchase Type For Sale
Square Footage 2,584 sqft
Price per Sqft $238
Subdivision Maple Beach
MLS Listing ID 1907701
Sold Date 05/27/21
Style Ranch
Bedrooms 4
Full Baths 3
HOA Fees $4/ann
Year Built 1950
Annual Tax Amount $5,530
Tax Year 2019
Lot Size 10,018 Sqft
Acres 0.23
Property Description
Who wouldn’t love a lake front property with panoramic VIEWS OF BOTH THE SUNRISE AND SUNSET? This gorgeous Lake Koshkonong property is what you’ve been waiting for! Main floor has a spacious eat-in kitchen, warm and cozy living room with stone fireplace overlooking the lake, large main bedroom suite with private bath, and a 2nd bedroom. Lover level has 2 more bedrooms, 3rd bath, family room and laundry/second kitchen. Outside there is more space to entertain in, including a deck, covered patio and boat house all with amazing views of the water! 2-car garage with extra deep bay to hold your boat and well manicured landscaping. Includes pier and many furnishings. LL bedrooms do not have egress windows.
Location
State WI
County Rock
Area Milton - T
Zoning Res
Direction Hwy. 51 - E on Lake Drive Rd; S on Hillside; E on Maple Beach Dr.; E on Koshkonong.
Rooms
Basement Full, Full Size Windows/Exposed, Walkout to yard, Finished, Poured concrete foundatn
Kitchen Range/Oven, Refrigerator, Dishwasher, Microwave
Interior
Interior Features Wood or sim. wood floor, Washer, Dryer, Water softener inc, Security system, Cable available, At Least 1 tub
Heating Forced air, Central air
Cooling Forced air, Central air
Fireplaces Number Gas
Laundry L
Exterior
Exterior Feature Deck, Patio
Garage 2 car, Attached, Opener
Garage Spaces 2.0
Waterfront Yes
Waterfront Description Has actual water frontage,Lake,Dock/Pier,Water ski lake,Boat house
Building
Lot Description Rural-in subdivision, Subject Shoreland Zoning
Water Municipal sewer, Well
Structure Type Wood
Schools
Elementary Schools Edgerton Community
Middle Schools Edgerton
High Schools Edgerton
School District Edgerton
Others
SqFt Source Assessor
Energy Description Natural gas
Pets Description In an association
Read Less Info
Want to know what your home might be worth? Contact us for a FREE valuation!

Our team is ready to help you sell your home for the highest possible price ASAP

This information, provided by seller, listing broker, and other parties, may not have been verified.
Copyright 2024 South Central Wisconsin MLS Corporation. All rights reserved

Elevating Dreams, Building Wealth, Enhancing Communties

