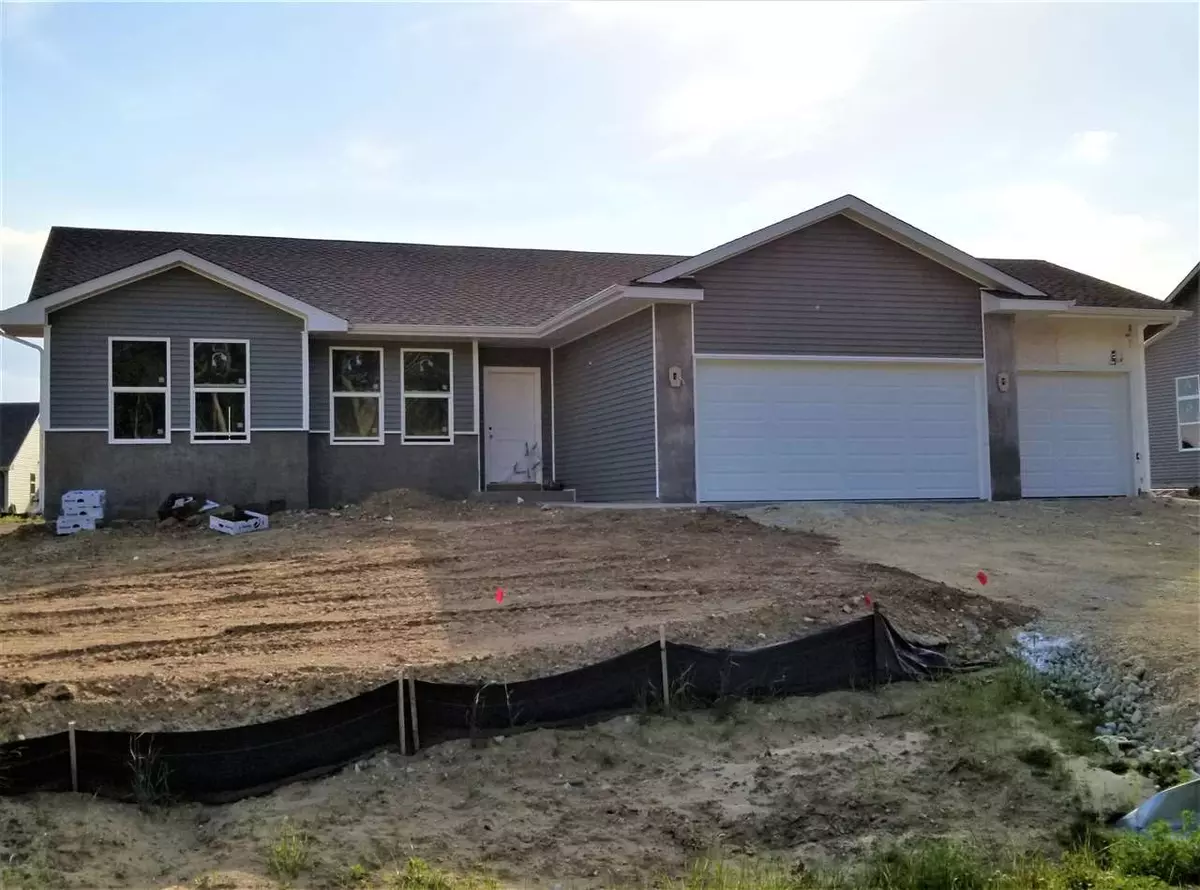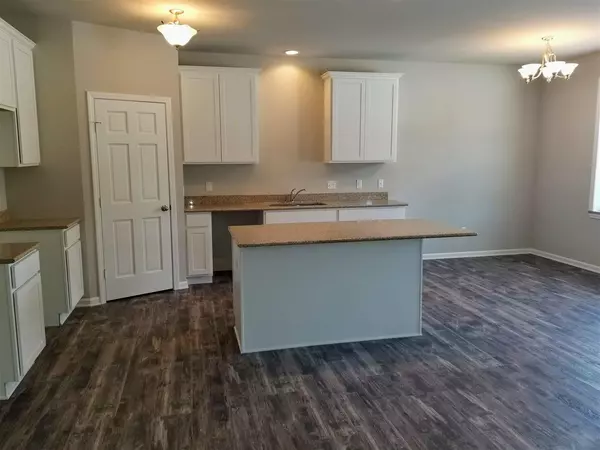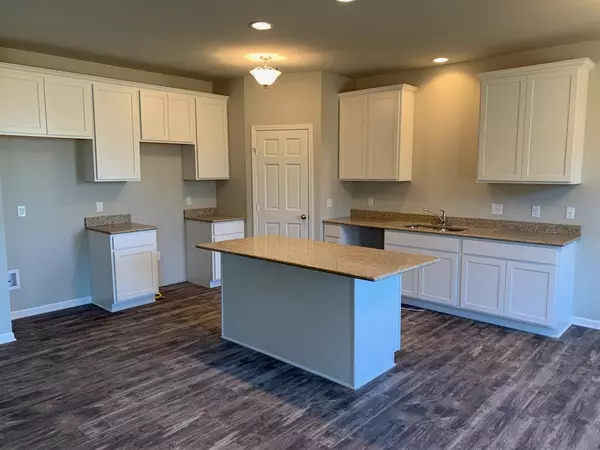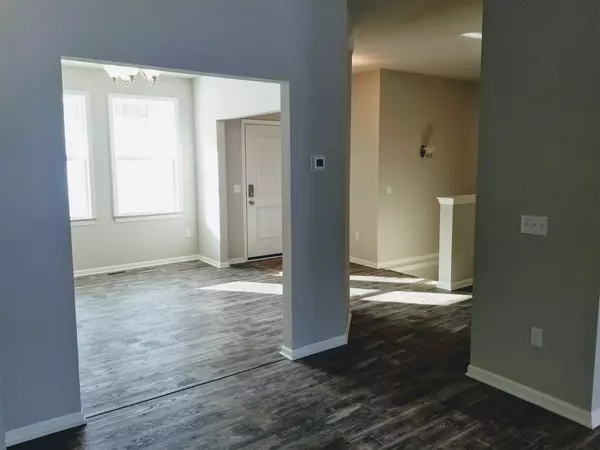Bought with Real Broker LLC
$340,000
$332,100
2.4%For more information regarding the value of a property, please contact us for a free consultation.
3 Beds
2 Baths
1,784 SqFt
SOLD DATE : 08/04/2021
Key Details
Sold Price $340,000
Property Type Single Family Home
Sub Type 1 story
Listing Status Sold
Purchase Type For Sale
Square Footage 1,784 sqft
Price per Sqft $190
Subdivision Lakewoods
MLS Listing ID 1906147
Sold Date 08/04/21
Style Ranch,Contemporary
Bedrooms 3
Full Baths 2
Year Built 2021
Annual Tax Amount $472
Tax Year 2020
Lot Size 0.400 Acres
Acres 0.4
Property Description
Estimated completion July 2021! This 1784 sq ft, 3 bedroom-2 bath spec home has much to offer. Kitchen has large island with granite counters, white trim, white soft-close cabinets, stainless appliances (gas stove, microwave and dishwasher) and more! Open Formal dining area could also be used as den/office for extra work/play area. Great split bedroom concept plan w/ fireplace in LR, 1st floor laundry room, nickel finish lighting & door knobs. Open stairway finished to full basement with lower level rough in for future bath & egress window. Blacktop drive & central air included. Yard is rough graded. Depending on date of offer, some selections/upgrades can still be selected by buyer. Patio included if rear lot is level. Home under construction, be careful. Realtor must attend all showings.
Location
State WI
County Rock
Area Fulton - T
Zoning Res
Direction Hwy 59, E on Mallwood Dr, N on Lakewoods Dr. Home on west side of street. Lot 170.
Rooms
Basement Full, Stubbed for Bathroom, Poured concrete foundatn
Kitchen Kitchen Island, Range/Oven, Dishwasher, Microwave
Interior
Interior Features Walk-in closet(s), Great room, Cable available, At Least 1 tub, Split bedrooms
Heating Forced air, Central air
Cooling Forced air, Central air
Fireplaces Number Gas, 1 fireplace
Laundry M
Exterior
Garage 3 car, Attached, Opener
Garage Spaces 3.0
Building
Water Municipal sewer, Well
Structure Type Vinyl,Stone
Schools
Elementary Schools Edgerton Community
Middle Schools Edgerton
High Schools Edgerton
School District Edgerton
Others
SqFt Source Builder
Energy Description Natural gas
Pets Description Restrictions/Covenants
Read Less Info
Want to know what your home might be worth? Contact us for a FREE valuation!

Our team is ready to help you sell your home for the highest possible price ASAP

This information, provided by seller, listing broker, and other parties, may not have been verified.
Copyright 2024 South Central Wisconsin MLS Corporation. All rights reserved

Elevating Dreams, Building Wealth, Enhancing Communties






