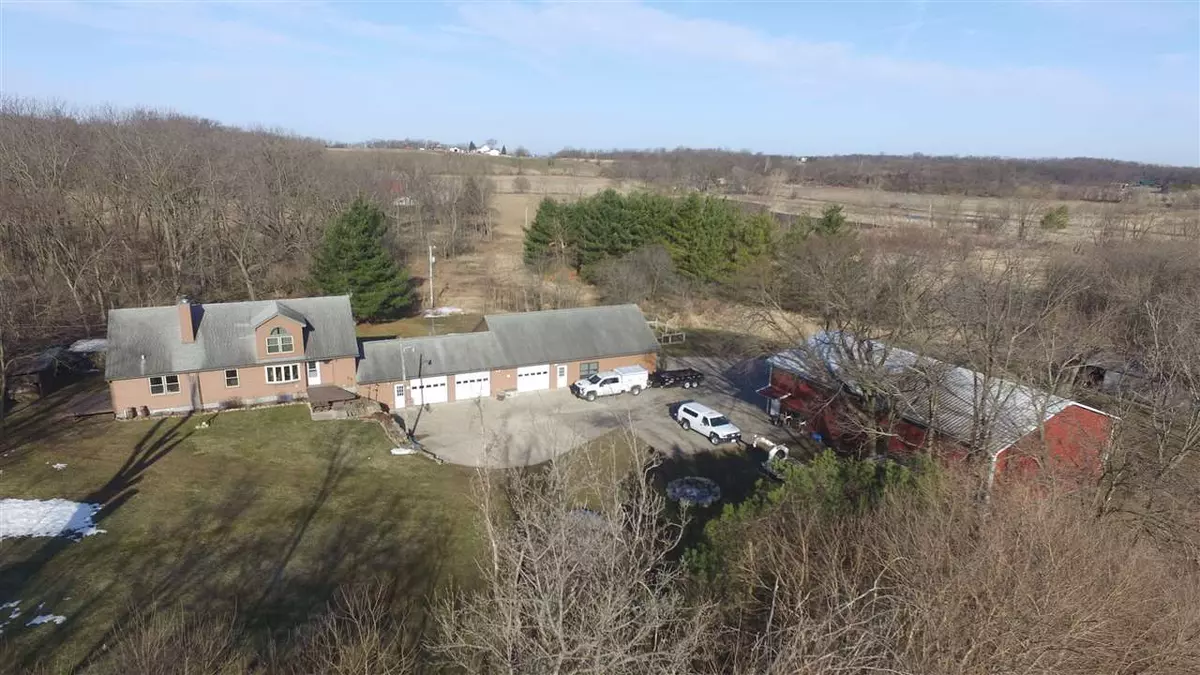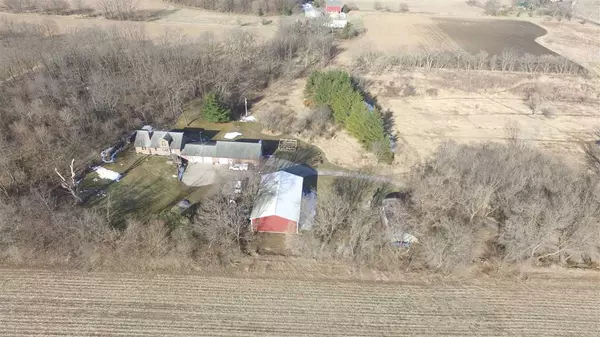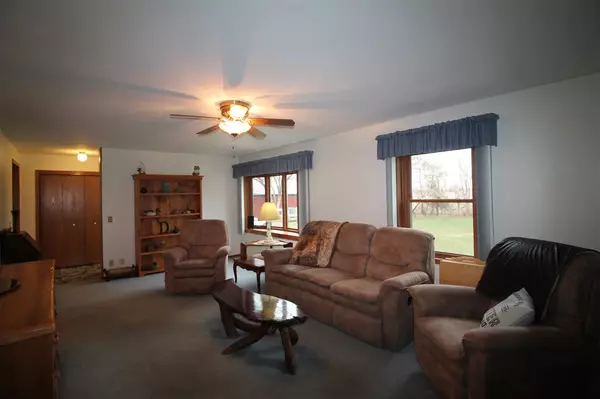Bought with Real Estate Connections SCW, LLC
$544,500
$599,900
9.2%For more information regarding the value of a property, please contact us for a free consultation.
4 Beds
3.5 Baths
2,316 SqFt
SOLD DATE : 07/06/2021
Key Details
Sold Price $544,500
Property Type Single Family Home
Sub Type 1 1/2 story
Listing Status Sold
Purchase Type For Sale
Square Footage 2,316 sqft
Price per Sqft $235
MLS Listing ID 1904863
Sold Date 07/06/21
Style Other
Bedrooms 4
Full Baths 3
Half Baths 1
Year Built 1993
Annual Tax Amount $5,788
Tax Year 2020
Lot Size 15.000 Acres
Acres 15.0
Property Description
15 acres to enjoy all the wildlife! Geese, ducks nest on the pond. Pleasant & deer roam the property. Wonderful 4 bedroom home with potential to add additional bedroom in exposed lower level. Large living room with wood burning fireplace. Private main level owners suite with private bath and deck. Many walk in closets. Two baths have double vanity. Need outbuildings? Attached 28x40 garage with an attached 32x50 shop/building that has a 12x12 overhead door. There is also a 40x64 shed and a 25x48 Quonset hut; both with concrete floors and electricity. Enjoy evenings on the covered deck grilling out w/the gas piped to the grill. 2 acres around house have underground fencing. Driveway Dakota alert security system included. Pond is stocked with bluegills and bass.
Location
State WI
County Rock
Area Spring Valley - T
Zoning A1
Direction Hwy 11, S on Brodhead, W on Speich Rd
Rooms
Other Rooms Rec Room
Basement Full, Full Size Windows/Exposed, Poured concrete foundatn
Kitchen Breakfast bar, Range/Oven, Refrigerator, Dishwasher, Microwave, Disposal
Interior
Interior Features Wood or sim. wood floor, Walk-in closet(s), Water softener inc, Jetted bathtub, Internet - Satellite/Dish
Heating Forced air, Central air
Cooling Forced air, Central air
Fireplaces Number Wood
Laundry L
Exterior
Exterior Feature Deck, Storage building, Electronic pet containmnt
Garage 3 car, Attached, Heated, Opener, Access to Basement, Garage door > 8 ft high
Garage Spaces 3.0
Farm Barn(s),Outbuilding(s),Pole building
Building
Lot Description Rural-not in subdivision
Water Well, Non-Municipal/Prvt dispos
Structure Type Vinyl
Schools
Elementary Schools Parkview
Middle Schools Parkview
High Schools Parkview
School District Parkview
Others
SqFt Source Assessor
Energy Description Liquid propane
Read Less Info
Want to know what your home might be worth? Contact us for a FREE valuation!

Our team is ready to help you sell your home for the highest possible price ASAP

This information, provided by seller, listing broker, and other parties, may not have been verified.
Copyright 2024 South Central Wisconsin MLS Corporation. All rights reserved

Elevating Dreams, Building Wealth, Enhancing Communties






