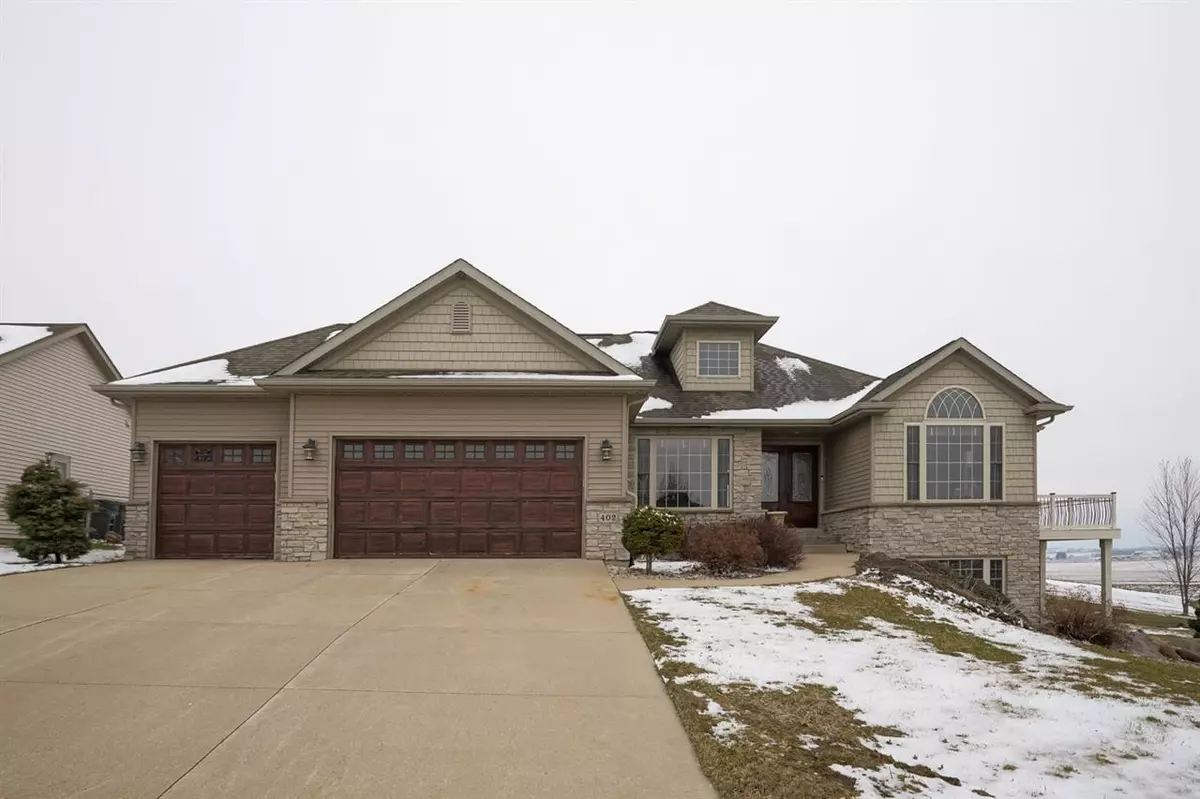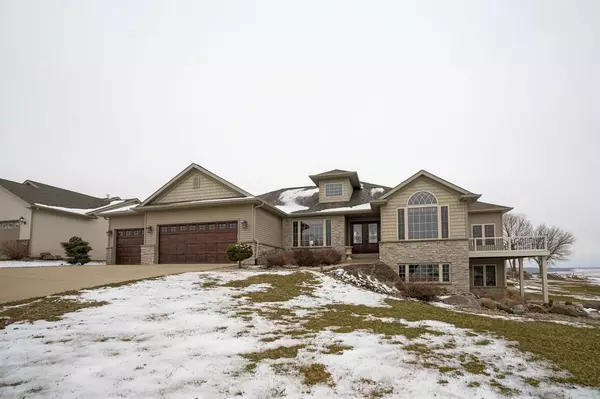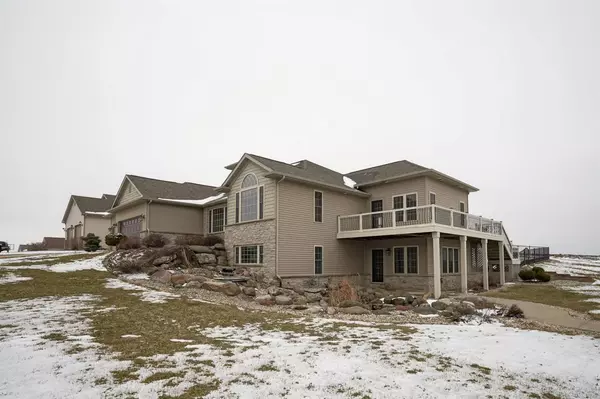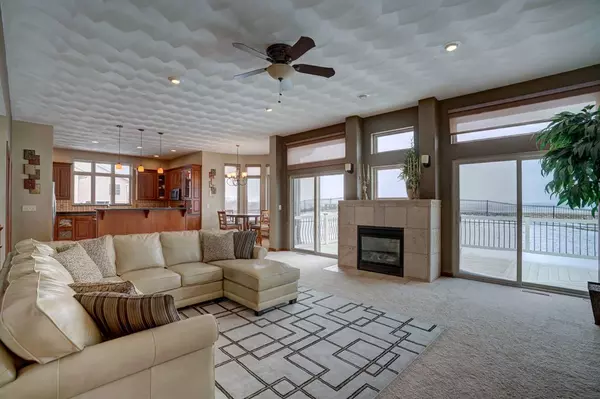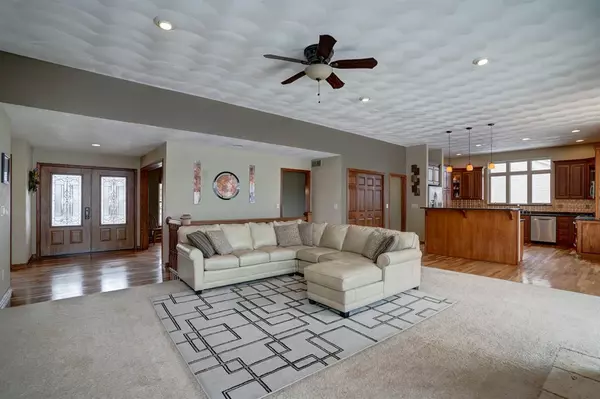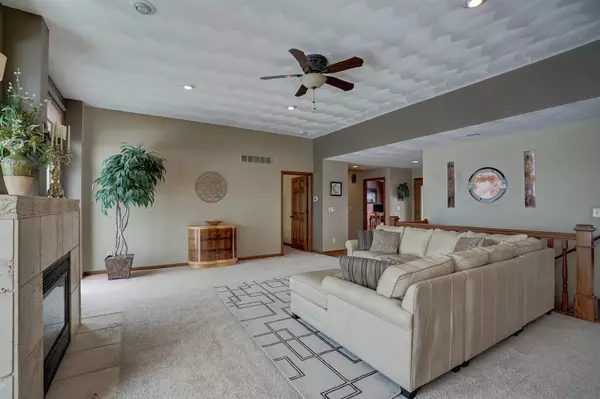Bought with Potterton Rule Real Estate LLC
$367,700
$299,900
22.6%For more information regarding the value of a property, please contact us for a free consultation.
4 Beds
3.5 Baths
3,800 SqFt
SOLD DATE : 04/23/2021
Key Details
Sold Price $367,700
Property Type Single Family Home
Sub Type 1 story
Listing Status Sold
Purchase Type For Sale
Square Footage 3,800 sqft
Price per Sqft $96
MLS Listing ID 1904300
Sold Date 04/23/21
Style Ranch,Contemporary
Bedrooms 4
Full Baths 3
Half Baths 1
Year Built 2006
Annual Tax Amount $5,827
Tax Year 2019
Lot Size 0.330 Acres
Acres 0.33
Property Description
Plenty of room to spread out in this gorgeous walkout ranch home! Amazing open concept living room with tons of natural light, high ceilings and a fireplace, huge open kitchen with tons of cabinets, granite countertop, tin backsplash, and giant pantry. Too many amazing features to even list! 3 car garage with epoxy floors, large sunny primary suite with jetted tub and WIC, beautiful downstairs bar, plenty of storage in unfinished area, fenced in yard, and backs to a farm field, and 3800 finished square feet!! This home won't last long! Sellers preferred closing is ASAP
Location
State WI
County Rock
Area Orfordville - V
Zoning RES
Direction Hwy 213 to Hwy 11, to Main St to Rime St to Jordan Place.
Rooms
Other Rooms Rec Room
Basement Full, Full Size Windows/Exposed, Walkout to yard, Finished, Sump pump, 8'+ Ceiling, Poured concrete foundatn
Kitchen Dishwasher, Kitchen Island, Microwave, Pantry, Range/Oven, Refrigerator
Interior
Interior Features Wood or sim. wood floor, Walk-in closet(s), Great room, Vaulted ceiling, Water softener inc, Jetted bathtub, Cable available, At Least 1 tub
Heating Forced air, Central air
Cooling Forced air, Central air
Fireplaces Number 1 fireplace, Gas
Laundry M
Exterior
Exterior Feature Deck
Garage 3 car, Attached
Garage Spaces 3.0
Building
Lot Description Rural-in subdivision
Water Municipal water, Municipal sewer
Structure Type Vinyl,Brick,Stone
Schools
Elementary Schools Parkview
Middle Schools Parkview
High Schools Parkview
School District Parkview
Others
SqFt Source Other
Energy Description Natural gas
Read Less Info
Want to know what your home might be worth? Contact us for a FREE valuation!

Our team is ready to help you sell your home for the highest possible price ASAP

This information, provided by seller, listing broker, and other parties, may not have been verified.
Copyright 2024 South Central Wisconsin MLS Corporation. All rights reserved

Elevating Dreams, Building Wealth, Enhancing Communties

