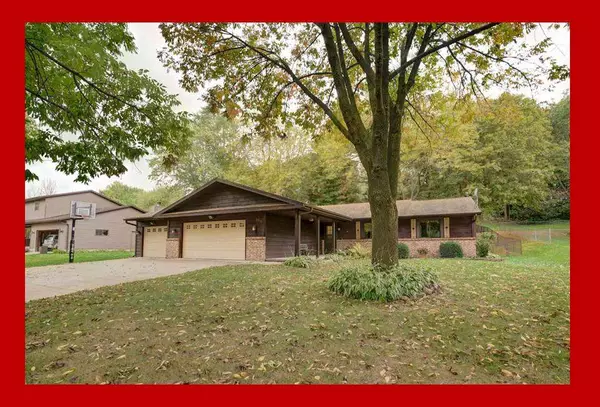$376,500
$350,000
7.6%For more information regarding the value of a property, please contact us for a free consultation.
3 Beds
2 Baths
2,434 SqFt
SOLD DATE : 11/06/2020
Key Details
Sold Price $376,500
Property Type Single Family Home
Sub Type 1 story
Listing Status Sold
Purchase Type For Sale
Square Footage 2,434 sqft
Price per Sqft $154
Subdivision Autumn Grove
MLS Listing ID 1888754
Sold Date 11/06/20
Style Ranch
Bedrooms 3
Full Baths 2
Year Built 1986
Annual Tax Amount $6,184
Tax Year 2019
Lot Size 0.350 Acres
Acres 0.35
Property Description
AN ELEGANT APPROACH TO TRADITIONAL STYLE! Wait until you see the open floor plan of this home! Enjoy a spacious and open great room with vaulted ceilings, large windows and recessed lighting that warmly reflects light off the gorgeous wood floors. Enjoy cold winter nights by the fireplace or curl up with a blanket in the inviting sunroom. Both bathrooms have been tastefully updated with modern finishes. Others will love the 3 car garage, spacious master bedroom and attached bath. The large lot offers lovely landscaping, a fenced yard and plenty of space for entertaining friends. The finished lower level offers additional living space including a large rec room and super functional workshop area! Enjoy the benefits of a well maintained and loved home! Roof 2006. COME TAKE A CLOSER LOOK!
Location
State WI
County Dane
Area Mcfarland - V
Zoning RES
Direction Valley Dr
Rooms
Other Rooms Rec Room , Sun Room
Basement Full
Master Bath Full
Kitchen Range/Oven, Refrigerator, Dishwasher
Interior
Interior Features Wood or sim. wood floor, Washer, Dryer, Water softener inc, At Least 1 tub
Heating Forced air, Central air
Cooling Forced air, Central air
Fireplaces Number Wood, 1 fireplace
Laundry M
Exterior
Garage 3 car, Attached, Additional Garage
Garage Spaces 3.0
Building
Lot Description Sidewalk
Water Municipal water, Municipal sewer
Structure Type Wood,Brick
Schools
Elementary Schools Call School District
Middle Schools Call School District
High Schools Mcfarland
School District Mcfarland
Others
SqFt Source Assessor
Energy Description Natural gas
Read Less Info
Want to know what your home might be worth? Contact us for a FREE valuation!

Our team is ready to help you sell your home for the highest possible price ASAP

This information, provided by seller, listing broker, and other parties, may not have been verified.
Copyright 2024 South Central Wisconsin MLS Corporation. All rights reserved

Elevating Dreams, Building Wealth, Enhancing Communties






