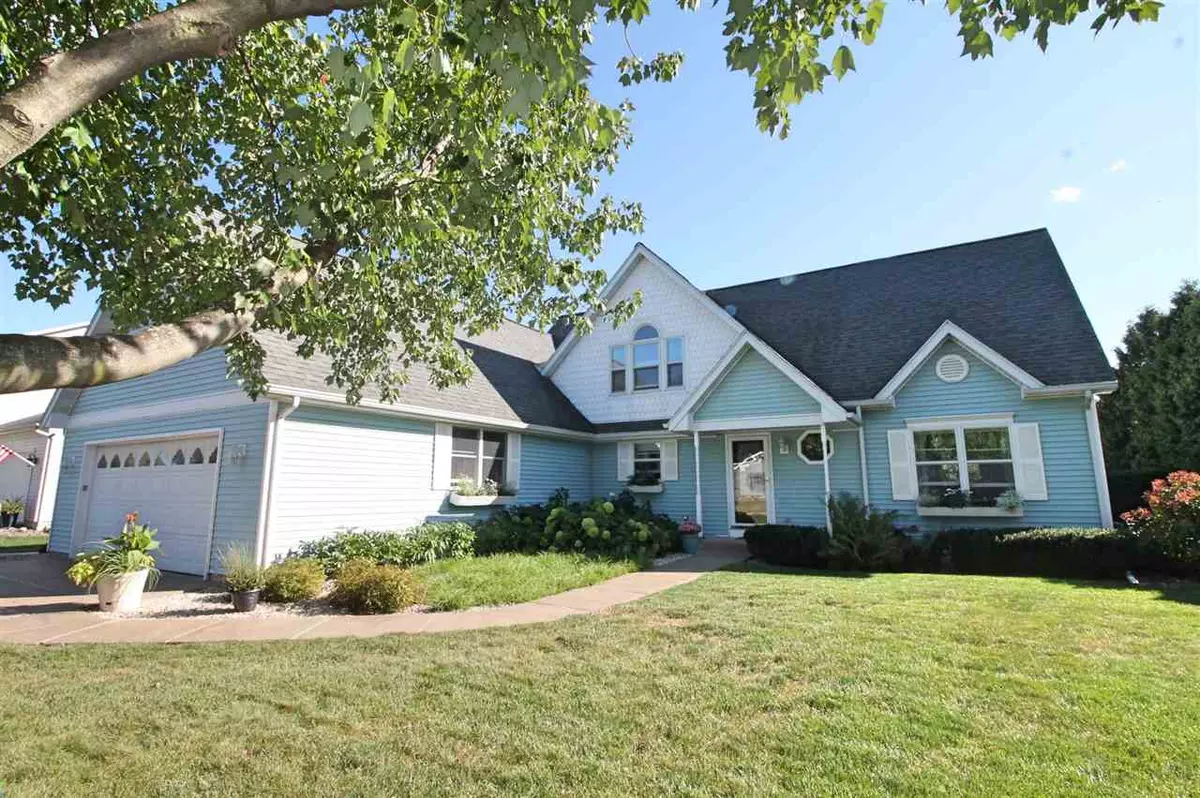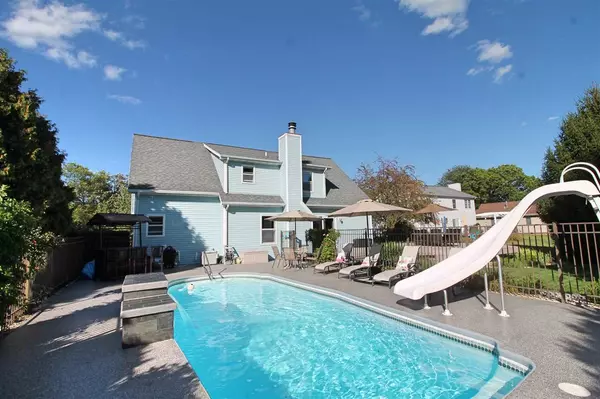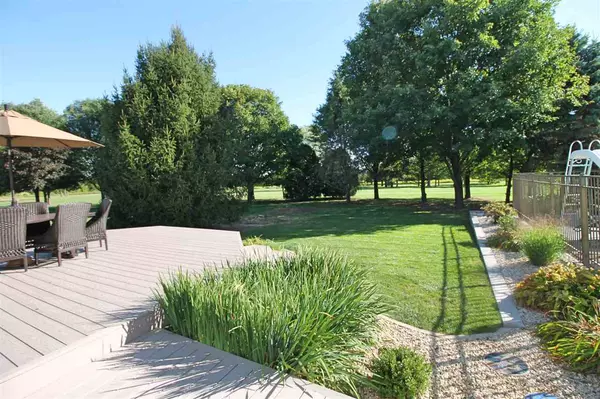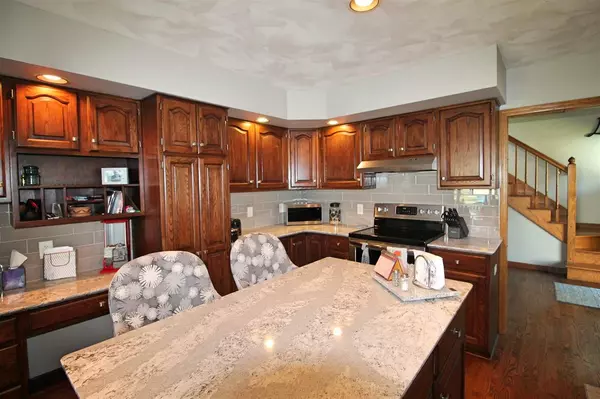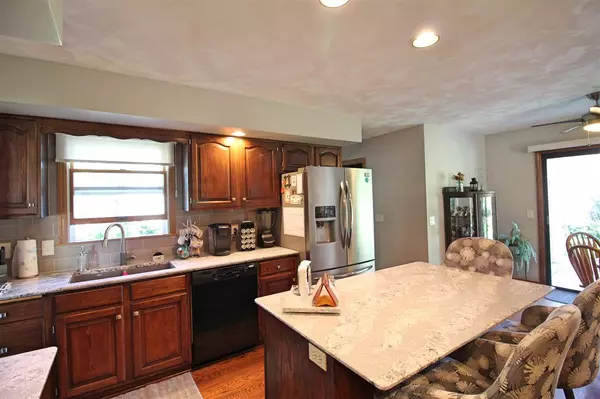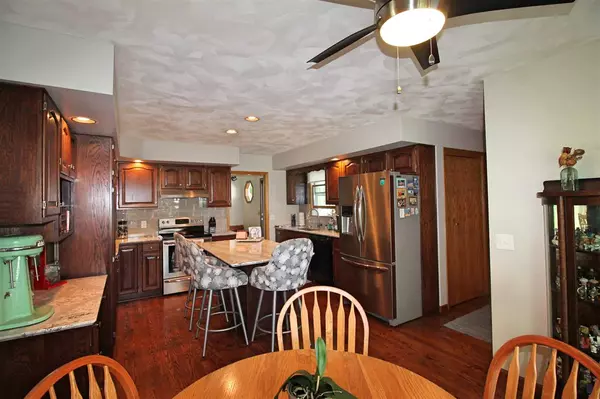Bought with Century 21 Affiliated
$360,000
$360,000
For more information regarding the value of a property, please contact us for a free consultation.
4 Beds
2.5 Baths
3,592 SqFt
SOLD DATE : 10/29/2020
Key Details
Sold Price $360,000
Property Type Single Family Home
Sub Type 2 story
Listing Status Sold
Purchase Type For Sale
Square Footage 3,592 sqft
Price per Sqft $100
Subdivision Briar Crest Estates
MLS Listing ID 1892606
Sold Date 10/29/20
Style Cape Cod
Bedrooms 4
Full Baths 2
Half Baths 2
Year Built 1991
Annual Tax Amount $5,696
Tax Year 2019
Lot Size 0.280 Acres
Acres 0.28
Property Description
Lovingly cared for 4 bdr, 2 full and 2 half bath family home with a master suite on the main floor, 3 bdrs and a loft area upstairs, plus a family room and exercise room in the lower level. Top this off with a 14x32 no maintenance heated fiberglass in ground pool and waterfall for summer entertaining. All of this backs up to Briar Crest park! Beauty and quality throughout including quartz kitchen counters and island, commercial brand carpeting, hardwood floors and 6 panel solid doors. Large living room with gas start wood fireplace, ample sized bdrs with plenty of closet space & built ins, beautifully updated baths and a light filled loft hangout area. Composite deck, fenced pool area, beautiful landscaping. This home checks every box!
Location
State WI
County Rock
Area Janesville - C
Zoning R1
Direction East Rotamer Rd, S on Amhurst, E on Westminster
Rooms
Other Rooms Loft , Exercise Room
Basement Full, Partially finished, Sump pump, Poured concrete foundatn
Master Bath Full, Walk-in Shower, Separate Tub
Kitchen Breakfast bar, Kitchen Island, Range/Oven, Refrigerator, Dishwasher, Microwave, Disposal
Interior
Interior Features Wood or sim. wood floor, Walk-in closet(s), Washer, Dryer, Water softener inc, Jetted bathtub, Cable available, Hi-Speed Internet Avail, At Least 1 tub
Heating Forced air, Central air
Cooling Forced air, Central air
Fireplaces Number Wood, 1 fireplace
Laundry M
Exterior
Exterior Feature Deck, Patio, Pool - in ground
Garage 2 car, Attached, Opener
Garage Spaces 2.0
Building
Lot Description Adjacent park/public land
Water Municipal water, Municipal sewer
Structure Type Vinyl
Schools
Elementary Schools Monroe
Middle Schools Marshall
High Schools Craig
School District Janesville
Others
SqFt Source Appraiser
Energy Description Natural gas
Read Less Info
Want to know what your home might be worth? Contact us for a FREE valuation!

Our team is ready to help you sell your home for the highest possible price ASAP

This information, provided by seller, listing broker, and other parties, may not have been verified.
Copyright 2024 South Central Wisconsin MLS Corporation. All rights reserved

Elevating Dreams, Building Wealth, Enhancing Communties

