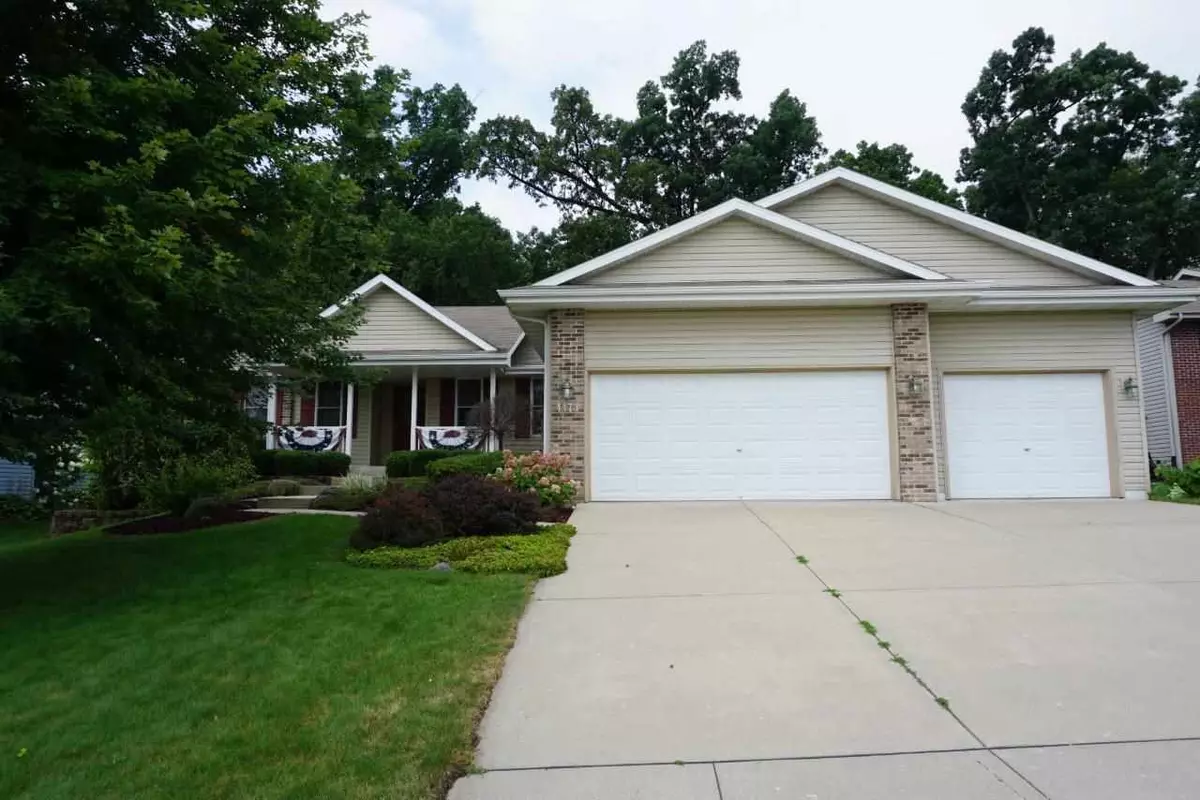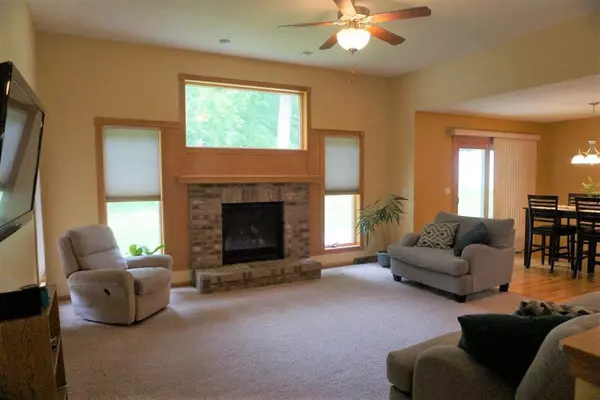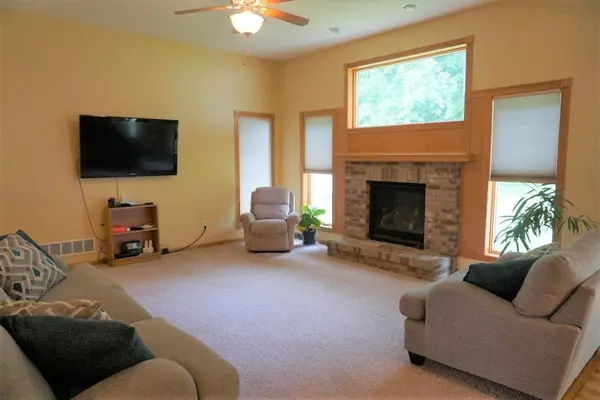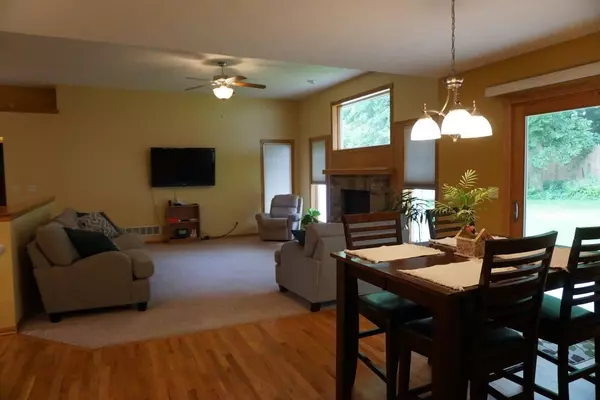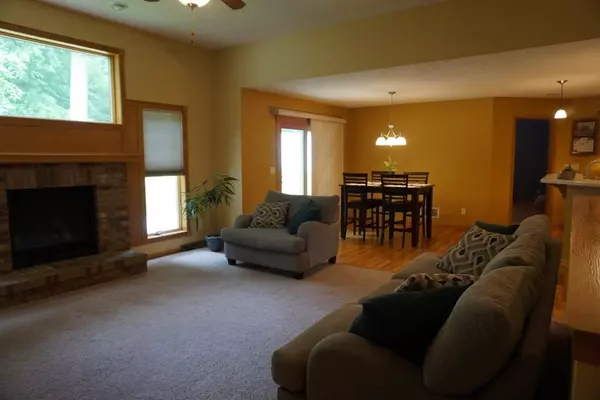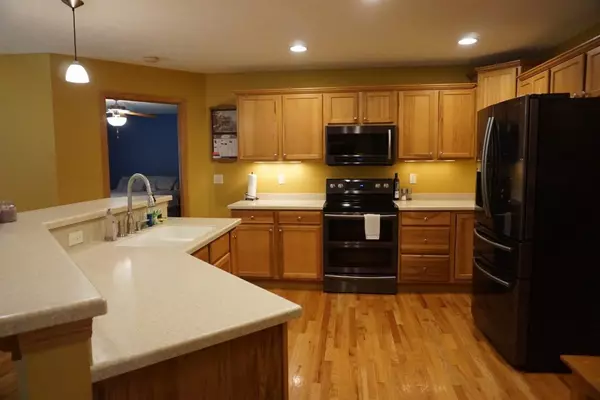Bought with Pat's Realty Inc
$299,900
$299,900
For more information regarding the value of a property, please contact us for a free consultation.
3 Beds
3 Baths
2,640 SqFt
SOLD DATE : 10/01/2020
Key Details
Sold Price $299,900
Property Type Single Family Home
Sub Type 1 story
Listing Status Sold
Purchase Type For Sale
Square Footage 2,640 sqft
Price per Sqft $113
Subdivision Deer Crossing
MLS Listing ID 1890806
Sold Date 10/01/20
Style Ranch
Bedrooms 3
Full Baths 3
Year Built 2007
Annual Tax Amount $6,682
Tax Year 2019
Lot Size 10,454 Sqft
Acres 0.24
Property Description
Amazing Space, Style and Location! You Will Truly Enjoy This Home! Spacious Split Bedroom Design Offers Vaulted Ceilings, Open Floorplan w/ Gas Fireplace, Wood Floors and Formal Dining Room! Newer Appliances Give an Updated Splash to the Great Kitchen w/ Breakfast Bar & Abundant Cabinet Space! Main Floor Laundry off of Garage Has Space to Kick of Your Shoes. Huge Master Suite Offers Walk In Closet, & Full Bath w/ Jetted Soaking Tub & Seperate Shower. Partially Finished Lower Level Has a Spot for Office/Exercise, Large Family Room and a 3rd Full Bath! Many Updates Have Been Done, Including New Furnace w/ PREMIERone Clean Air UV Light Filter. Private, Fenced Yard, 3 Car Garage, Convenient Location, and Milton Schools are Just A Few More Fantastic Features of this Fine Home!
Location
State WI
County Rock
Area Janesville - C
Zoning R1
Direction E Rotamer Rd to N on Deer Crossing , W on Red Oak follow to White Oak Dr
Rooms
Other Rooms Den/Office
Basement Full, Full Size Windows/Exposed, Partially finished, Poured concrete foundatn
Master Bath Full, Walk-in Shower, Separate Tub
Kitchen Breakfast bar, Kitchen Island, Range/Oven, Refrigerator, Dishwasher, Microwave, Freezer, Disposal
Interior
Interior Features Wood or sim. wood floor, Great room, Vaulted ceiling, Washer, Dryer, Air cleaner, Water softener inc, Jetted bathtub, Cable available, Hi-Speed Internet Avail, At Least 1 tub, Split bedrooms
Heating Forced air, Central air
Cooling Forced air, Central air
Fireplaces Number Gas, 1 fireplace
Laundry M
Exterior
Exterior Feature Deck, Fenced Yard
Garage 3 car, Attached, Opener
Garage Spaces 3.0
Building
Water Municipal water, Municipal sewer
Structure Type Vinyl,Brick
Schools
Elementary Schools Consolidated
Middle Schools Milton
High Schools Milton
School District Milton
Others
SqFt Source Assessor
Energy Description Natural gas
Read Less Info
Want to know what your home might be worth? Contact us for a FREE valuation!

Our team is ready to help you sell your home for the highest possible price ASAP

This information, provided by seller, listing broker, and other parties, may not have been verified.
Copyright 2024 South Central Wisconsin MLS Corporation. All rights reserved

Elevating Dreams, Building Wealth, Enhancing Communties

