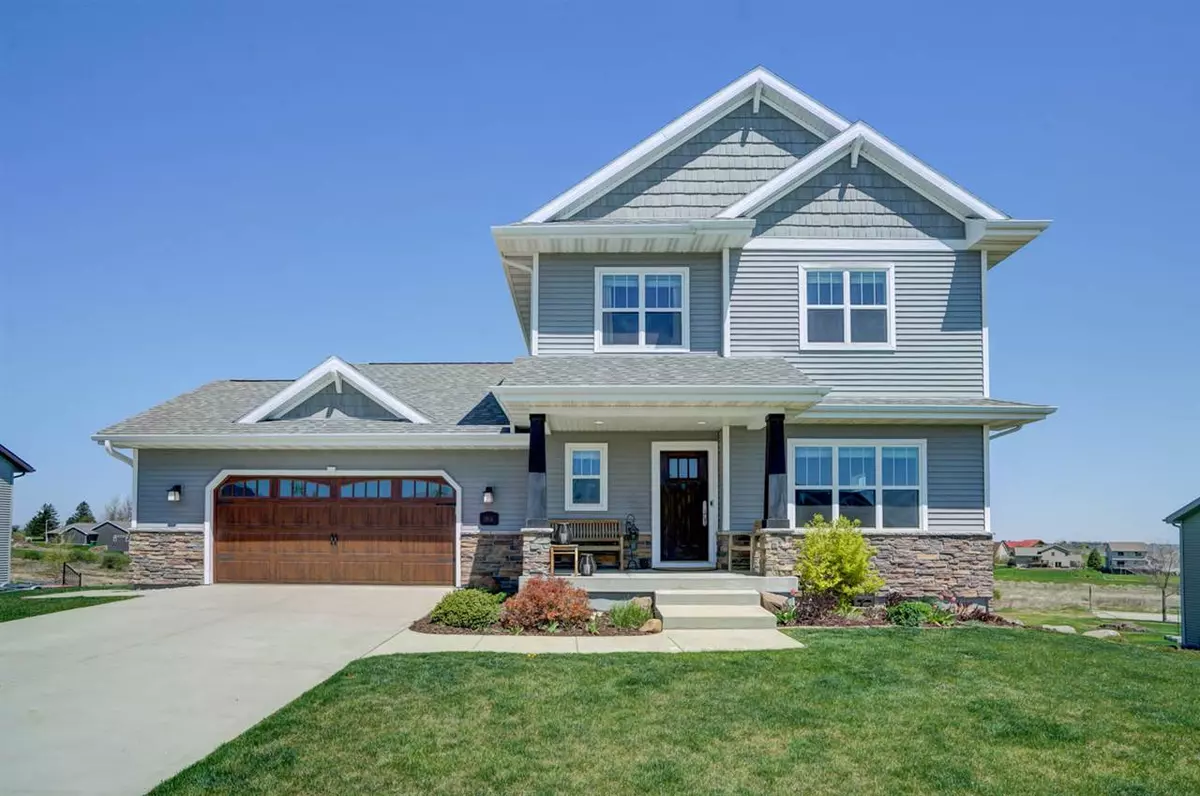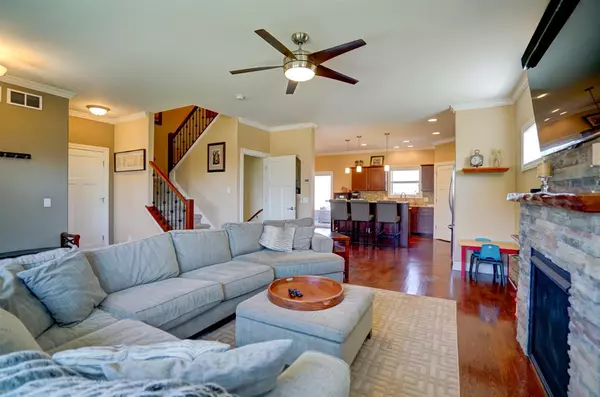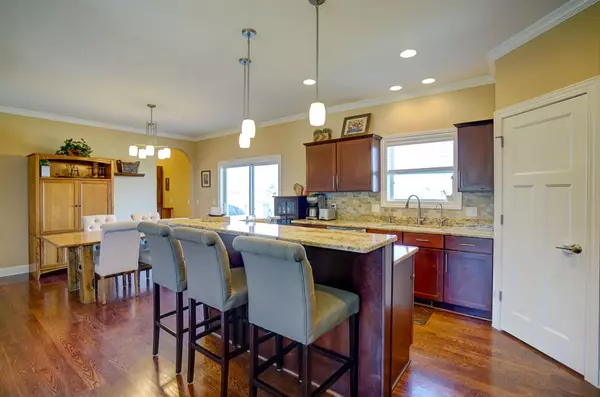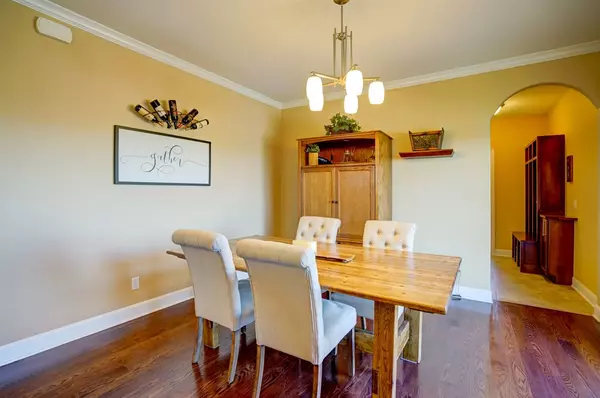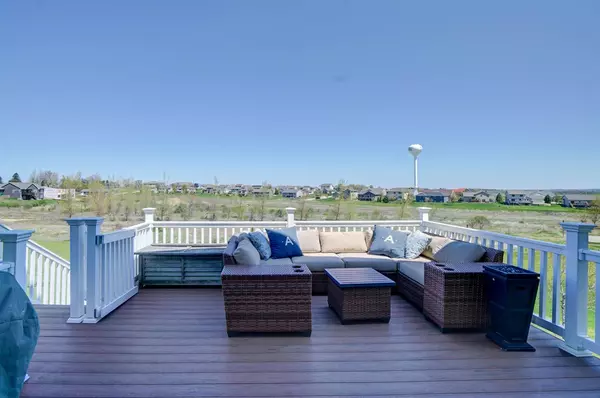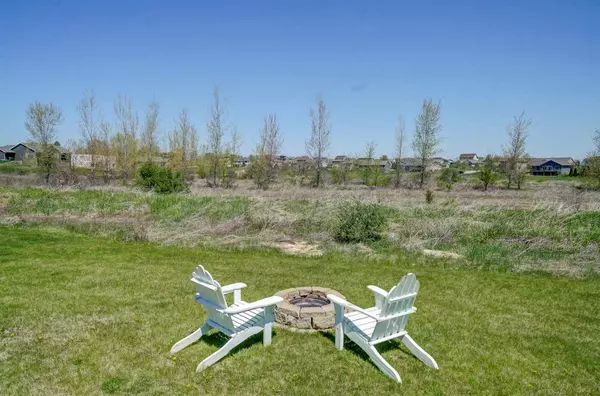Bought with Century 21 Affiliated Pfister
$431,000
$429,900
0.3%For more information regarding the value of a property, please contact us for a free consultation.
4 Beds
3.5 Baths
2,833 SqFt
SOLD DATE : 08/24/2020
Key Details
Sold Price $431,000
Property Type Single Family Home
Sub Type 2 story
Listing Status Sold
Purchase Type For Sale
Square Footage 2,833 sqft
Price per Sqft $152
Subdivision North Cape Commons
MLS Listing ID 1883094
Sold Date 08/24/20
Style Contemporary,Colonial,Prairie/Craftsman
Bedrooms 4
Full Baths 3
Half Baths 1
Year Built 2014
Annual Tax Amount $6,437
Tax Year 2019
Lot Size 0.300 Acres
Acres 0.3
Property Description
A rare gem in perfect condition, this home was certified as one of the "greenest" homes in the state in 2014 when it was built. Gorgeous custom finishes include a kitchen with maple cabinets and granite tops, solid wood floors throughout the main level, and heated LVP floors in the walk-out lower level.The spacious master suite has a beautiful tray ceiling, large walk-in closet and ensuite bath with tile shower. Recent updates include a completely finished lower level with family room, bedroom and full bath with tile shower. Super energy efficient, this home has everything that is energy efficient and cost-savings exceeding all measures for comfortable living.From the lighting to the heating to the interior wall insulation, dozens of carefully thought out features make this home special.
Location
State WI
County Dane
Area Mount Horeb - V
Zoning RES
Direction Hwy 151 W. to Springdale St, L. onto Lillehammer Ln, R. on St. Olav, L. on Danny Dr.
Rooms
Other Rooms Mud Room
Basement Full, Full Size Windows/Exposed, Walkout to yard, Finished, Partially finished, Sump pump, 8'+ Ceiling, Radon Mitigation System, Poured concrete foundatn
Master Bath Full, Walk-in Shower
Kitchen Breakfast bar, Pantry, Kitchen Island, Range/Oven, Refrigerator, Dishwasher, Microwave, Disposal
Interior
Interior Features Wood or sim. wood floor, Walk-in closet(s), Great room, Washer, Dryer, Air cleaner, Water softener inc, Cable available, At Least 1 tub, Tankless Water Heater
Heating Forced air, Central air, In Floor Radiant Heat
Cooling Forced air, Central air, In Floor Radiant Heat
Fireplaces Number Gas, 2 fireplaces
Laundry M
Exterior
Exterior Feature Deck, Patio, Electronic pet containmnt
Garage 2 car, Attached, Heated, Opener
Garage Spaces 2.0
Building
Lot Description Sidewalk
Water Municipal water, Municipal sewer
Structure Type Vinyl
Schools
Elementary Schools Mount Horeb
Middle Schools Mount Horeb
High Schools Mount Horeb
School District Mount Horeb
Others
SqFt Source Assessor
Energy Description Natural gas
Pets Description Restrictions/Covenants
Read Less Info
Want to know what your home might be worth? Contact us for a FREE valuation!

Our team is ready to help you sell your home for the highest possible price ASAP

This information, provided by seller, listing broker, and other parties, may not have been verified.
Copyright 2024 South Central Wisconsin MLS Corporation. All rights reserved

Elevating Dreams, Building Wealth, Enhancing Communties

