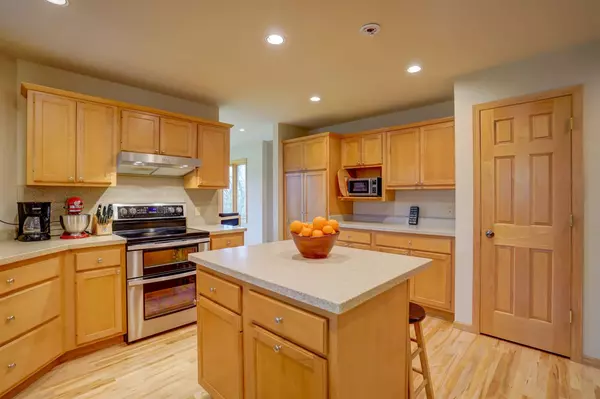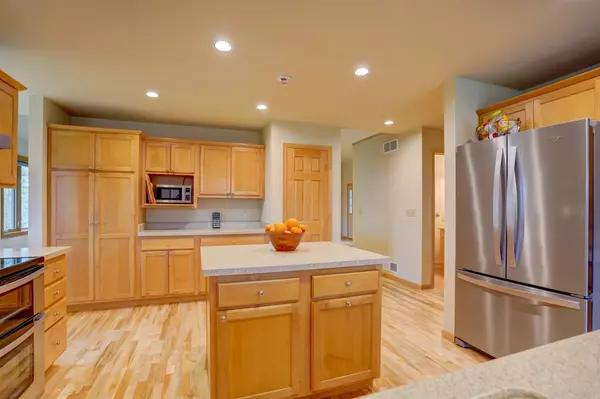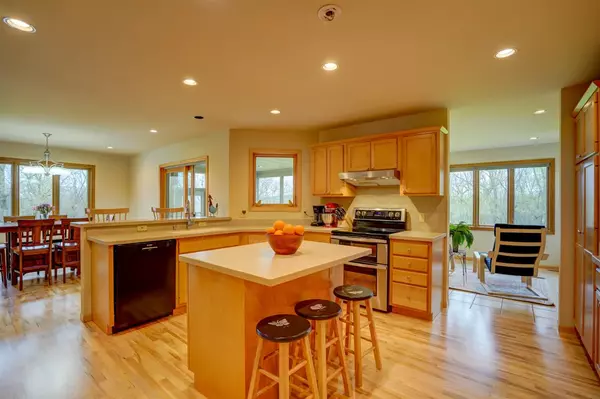Bought with Restaino & Associates
$575,000
$575,000
For more information regarding the value of a property, please contact us for a free consultation.
4 Beds
3.5 Baths
3,646 SqFt
SOLD DATE : 06/30/2020
Key Details
Sold Price $575,000
Property Type Single Family Home
Sub Type 1 story
Listing Status Sold
Purchase Type For Sale
Square Footage 3,646 sqft
Price per Sqft $157
MLS Listing ID 1882252
Sold Date 06/30/20
Style Ranch
Bedrooms 4
Full Baths 3
Half Baths 1
Year Built 2000
Annual Tax Amount $8,265
Tax Year 2019
Lot Size 10.540 Acres
Acres 10.54
Property Description
Live your perfect life in a desirable spot in Dane County close to Madison, Mt. Horeb, and Verona (Epic). Spacious 3600 sq foot ranch home with master, great room, kitchen, and laundry on main floor, and 3 bedrooms, large family room with amazing fireplace, and wet bar downstairs. 10.5 acres (70% wooded with 2000 feet of trails), and view of Tyrol Basin, Blue Mounds State Park, and sunsets on the western horizon from your screened in porch. 3 car garage, fenced in prairie with bonfire pit, enormous flat backyard. Spacious Cleary barn with cement floor, huge work bench area,and 3 horse stalls. In 2020, Pella windows installed, new carpet installed on first floor, entire interior painted. Many more improvements done over the recent years. This property has so much to offer!
Location
State WI
County Dane
Area Vermont - T
Zoning RH3
Direction Hwy 78 to J, R on Forshaug, L on Forshaug, R on Bakken Stenli, first driveway to left
Rooms
Other Rooms Den/Office , Sun Room
Basement Full, Full Size Windows/Exposed, Walkout to yard, Finished
Master Bath Full, Separate Tub
Kitchen Breakfast bar, Pantry, Kitchen Island, Range/Oven, Refrigerator, Dishwasher, Microwave
Interior
Interior Features Wood or sim. wood floor, Walk-in closet(s), Great room, Vaulted ceiling, Washer, Dryer, Water softener inc, Jetted bathtub, Wet bar, Hi-Speed Internet Avail, At Least 1 tub, Split bedrooms
Heating Forced air, Central air
Cooling Forced air, Central air
Fireplaces Number 2 fireplaces, Wood
Laundry M
Exterior
Garage 3 car, Attached
Garage Spaces 3.0
Farm Barn(s),Horse Farm
Building
Lot Description Wooded, Rural-not in subdivision, Horses Allowed
Water Well, Non-Municipal/Prvt dispos
Structure Type Vinyl,Brick
Schools
Elementary Schools Call School District
Middle Schools Wisconsin Heights
High Schools Wisconsin Heights
School District Wisconsin Heights
Others
SqFt Source Assessor
Energy Description Liquid propane
Read Less Info
Want to know what your home might be worth? Contact us for a FREE valuation!

Our team is ready to help you sell your home for the highest possible price ASAP

This information, provided by seller, listing broker, and other parties, may not have been verified.
Copyright 2024 South Central Wisconsin MLS Corporation. All rights reserved

Elevating Dreams, Building Wealth, Enhancing Communties






