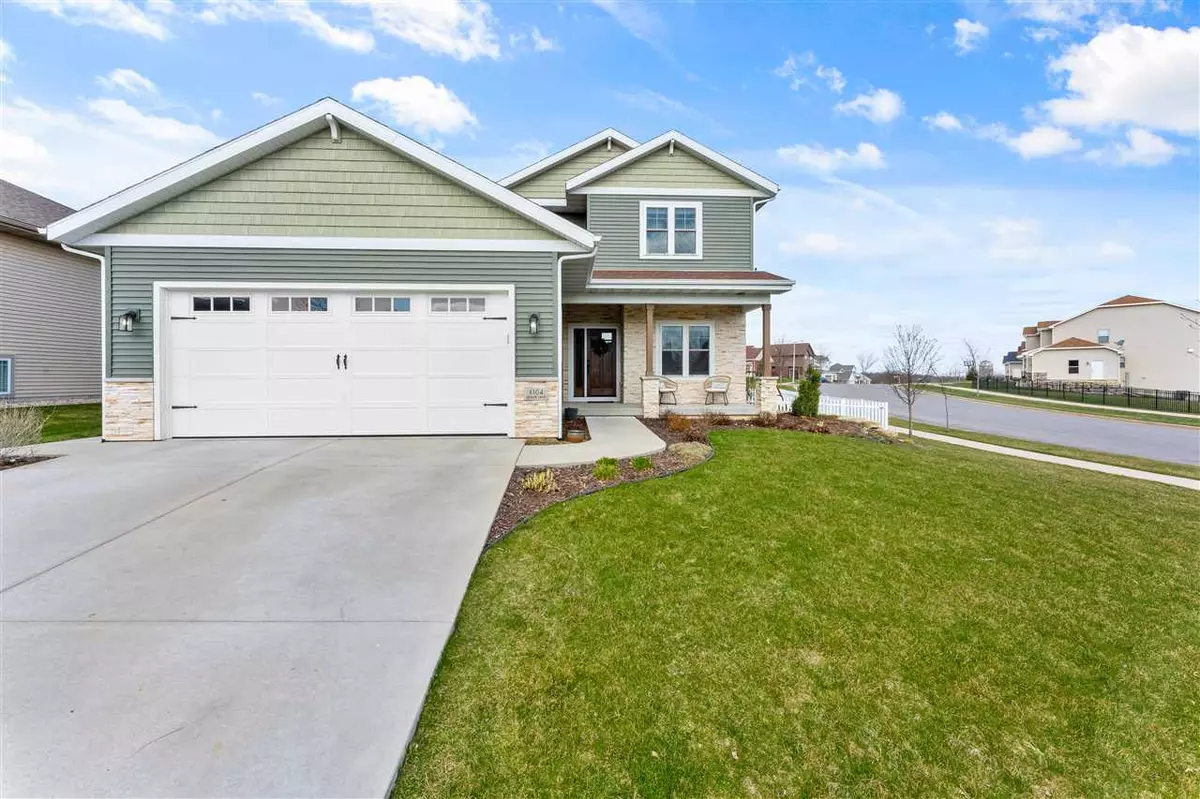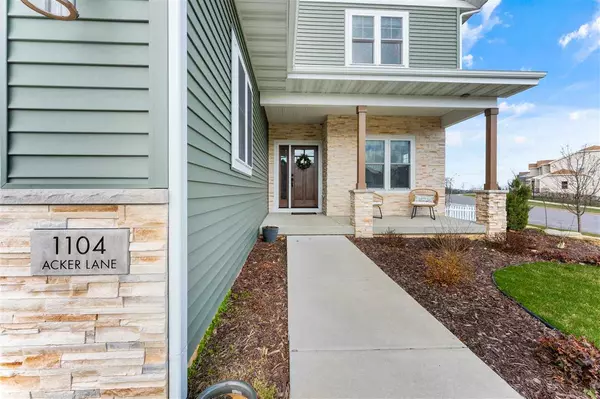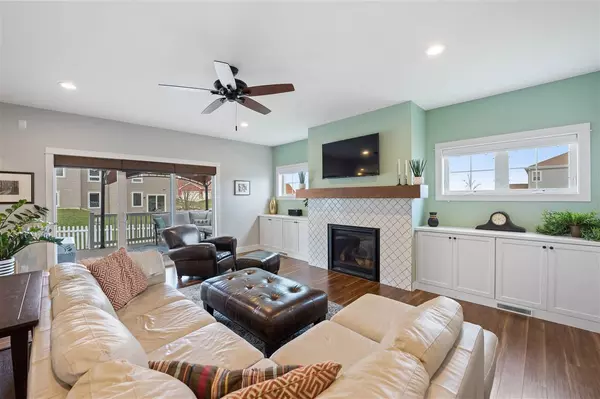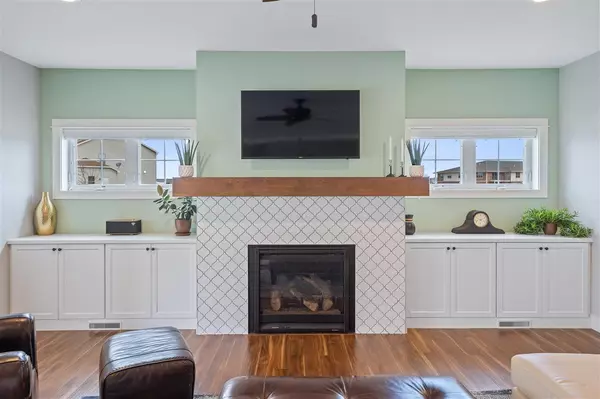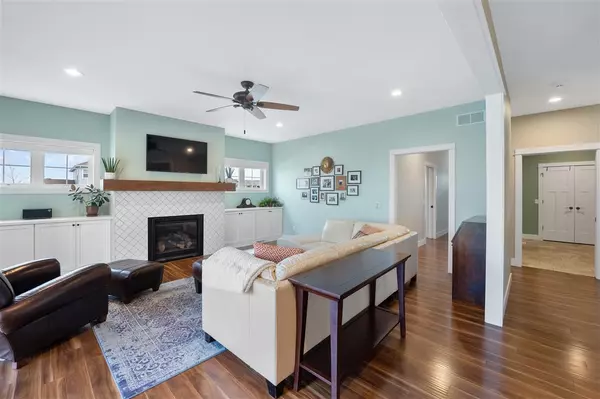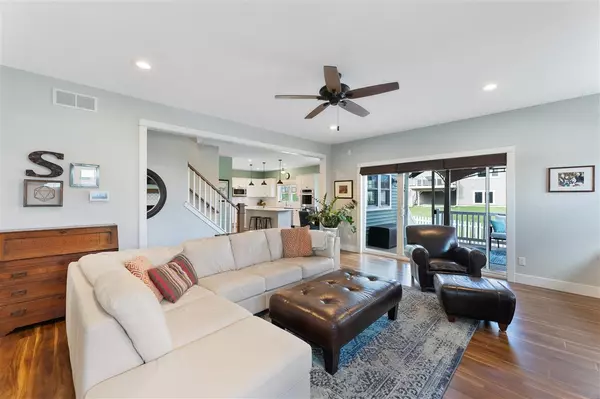Bought with MHB Real Estate
$575,000
$589,900
2.5%For more information regarding the value of a property, please contact us for a free consultation.
5 Beds
4 Baths
3,921 SqFt
SOLD DATE : 11/16/2020
Key Details
Sold Price $575,000
Property Type Single Family Home
Sub Type 2 story
Listing Status Sold
Purchase Type For Sale
Square Footage 3,921 sqft
Price per Sqft $146
Subdivision Scenic Ridge
MLS Listing ID 1881426
Sold Date 11/16/20
Style Contemporary
Bedrooms 5
Full Baths 4
Year Built 2016
Annual Tax Amount $10,938
Tax Year 2019
Lot Size 10,018 Sqft
Acres 0.23
Property Description
This spacious & immaculate 5 BR/4BA home offers a separate mother-in-law apartment, an open layout and high-end finishes throughout. Entertaining is a breeze with the gourmet kitchen feat. a huge Quartz island, double oven, Butler's pantry, SS appliances & walk-in pantry. A formal DR, mud/laundry room, LR w/cozy gas FP & built-ins, and separate guest suite w/full bath round out the main level. Beautiful Master suite w/spa-like bath boasts walk-in tiled shower, quartz counters, soaking tub & large WIC. Sunny upstairs MIL apartment w/separate entrance, full kitchen, LR, and BR/BA. Addt'l living space in exposed LL w/rec room & office; plumbed for future bath. Maintenance-free deck w/canopy walks out to fenced yard. Close to parks, shopping, restaurants & all that Verona has to offer!
Location
State WI
County Dane
Area Verona - C
Zoning Res
Direction South on US-151 S/US-18 W, Exit 79, L on Co Hwy Pb, R on Co Hwy M, L on Prairie Heights Dr, L on Locust Dr, R on W Chapel Royal Dr, L on Acker Ln
Rooms
Other Rooms Second Kitchen , Bonus Room
Basement Full, Full Size Windows/Exposed, Partially finished, Stubbed for Bathroom
Kitchen Breakfast bar, Pantry, Kitchen Island, Range/Oven, Refrigerator, Dishwasher, Microwave, Disposal
Interior
Interior Features Wood or sim. wood floor, Walk-in closet(s), Great room, Washer, Dryer, Water softener inc, Security system, At Least 1 tub, Separate living quarters
Heating Forced air, Central air, Zoned Heating
Cooling Forced air, Central air, Zoned Heating
Fireplaces Number Gas, 1 fireplace
Laundry M
Exterior
Exterior Feature Deck, Fenced Yard
Parking Features 3 car, Attached, Tandem
Garage Spaces 3.0
Building
Lot Description Corner, Sidewalk
Water Municipal water, Municipal sewer
Structure Type Vinyl,Stone
Schools
Elementary Schools Call School District
Middle Schools Call School District
High Schools Verona
School District Verona
Others
SqFt Source Seller
Energy Description Natural gas
Read Less Info
Want to know what your home might be worth? Contact us for a FREE valuation!

Our team is ready to help you sell your home for the highest possible price ASAP

This information, provided by seller, listing broker, and other parties, may not have been verified.
Copyright 2025 South Central Wisconsin MLS Corporation. All rights reserved
Elevating Dreams, Building Wealth, Enhancing Communties

