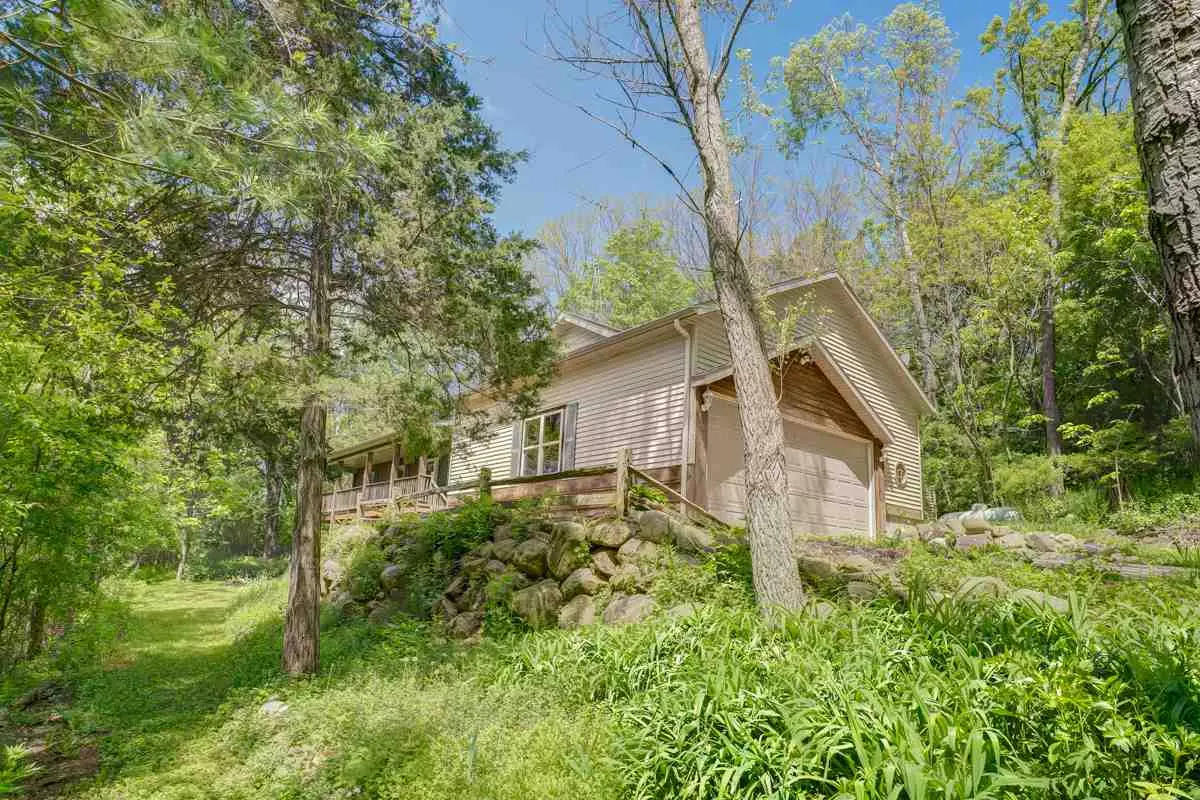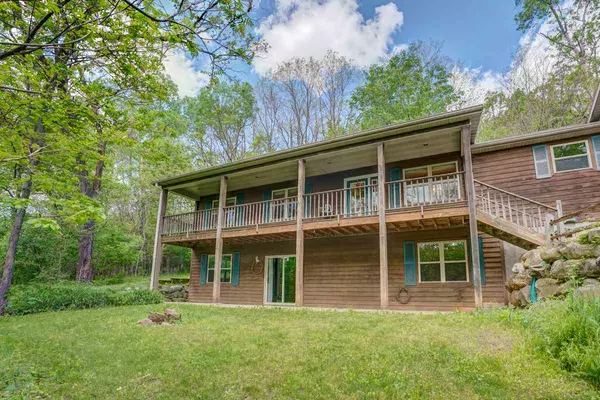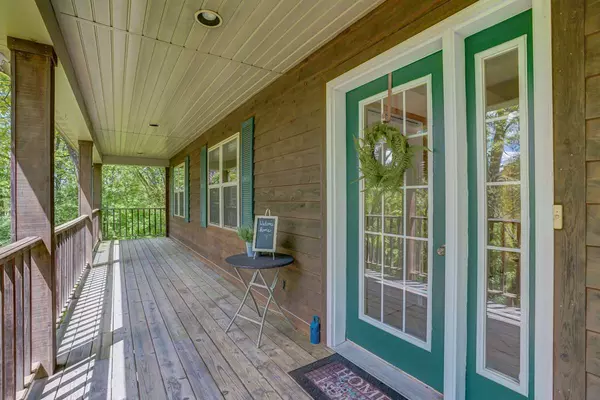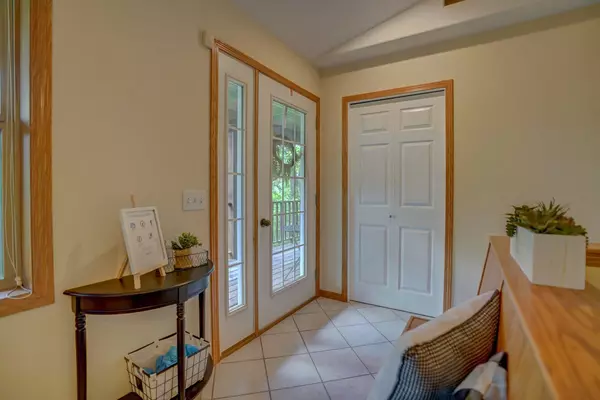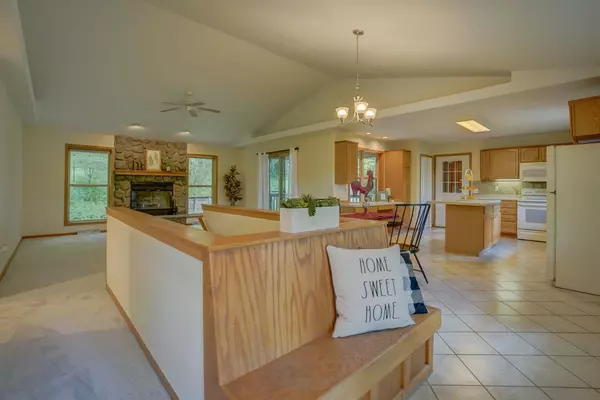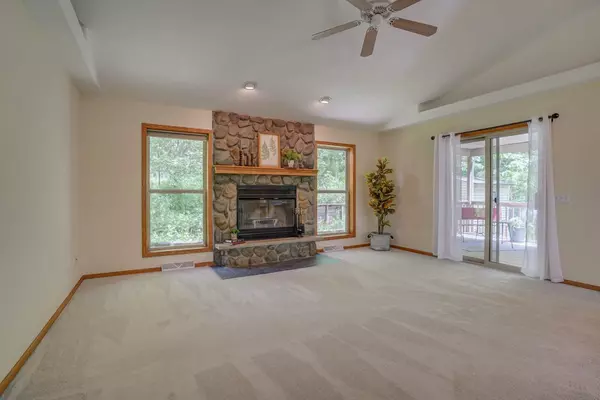Bought with Century 21 Affiliated
$247,000
$235,000
5.1%For more information regarding the value of a property, please contact us for a free consultation.
4 Beds
3 Baths
2,450 SqFt
SOLD DATE : 08/21/2020
Key Details
Sold Price $247,000
Property Type Single Family Home
Sub Type 1 story
Listing Status Sold
Purchase Type For Sale
Square Footage 2,450 sqft
Price per Sqft $100
Subdivision Buffalo Hills
MLS Listing ID 1884353
Sold Date 08/21/20
Style Ranch
Bedrooms 4
Full Baths 3
HOA Fees $16/ann
Year Built 2000
Annual Tax Amount $3,360
Tax Year 2019
Lot Size 2.890 Acres
Acres 2.89
Property Description
Dream of escaping the hustle and bustle? Want more distance between you and your neighbors? Imagine coming home to a 4-bedroom ranch tucked away on almost 3 acres of land on Buffalo Hill! Enjoy quiet walks in the shaded woods. Tend to a garden. Watch nature from the deck or patio. And, when the mood strikes, Madison - and its restaurants, theatres & events - are less than 60 minutes away. New paint and new carpet make it easy to get a fresh start. Includes UHP home warranty to give buyers peace of mind. Plus, get a $3,000 credit for a new A/C unit.
Location
State WI
County Marquette
Area Buffalo - T
Zoning Res
Direction Hwy 22 to West on Hwy CM, North on 15th Rd, East on Buffalo Hills Rd
Rooms
Other Rooms Den/Office
Basement Full, Full Size Windows/Exposed, Walkout to yard, Finished, Poured concrete foundatn
Master Bath Full, Tub/Shower Combo
Kitchen Pantry, Kitchen Island, Range/Oven, Refrigerator, Dishwasher, Microwave
Interior
Interior Features Wood or sim. wood floor, Walk-in closet(s), Vaulted ceiling, Water softener inc, At Least 1 tub
Heating Forced air, Central air
Cooling Forced air, Central air
Fireplaces Number Wood, 1 fireplace
Laundry M
Exterior
Exterior Feature Deck, Patio, Storage building
Parking Features 2 car, Attached, Opener
Garage Spaces 2.0
Building
Lot Description Wooded, Rural-in subdivision
Water Well, Non-Municipal/Prvt dispos
Structure Type Vinyl,Wood
Schools
Elementary Schools Forest Lane
Middle Schools Montello
High Schools Montello
School District Montello
Others
SqFt Source Builder
Energy Description Liquid propane
Pets Allowed Restrictions/Covenants, In an association
Read Less Info
Want to know what your home might be worth? Contact us for a FREE valuation!

Our team is ready to help you sell your home for the highest possible price ASAP

This information, provided by seller, listing broker, and other parties, may not have been verified.
Copyright 2024 South Central Wisconsin MLS Corporation. All rights reserved

Elevating Dreams, Building Wealth, Enhancing Communties

