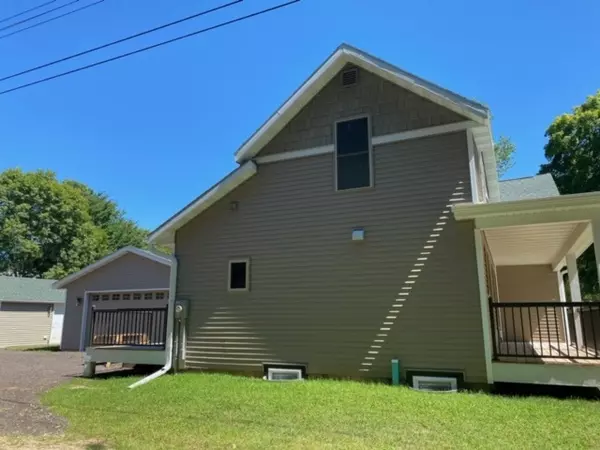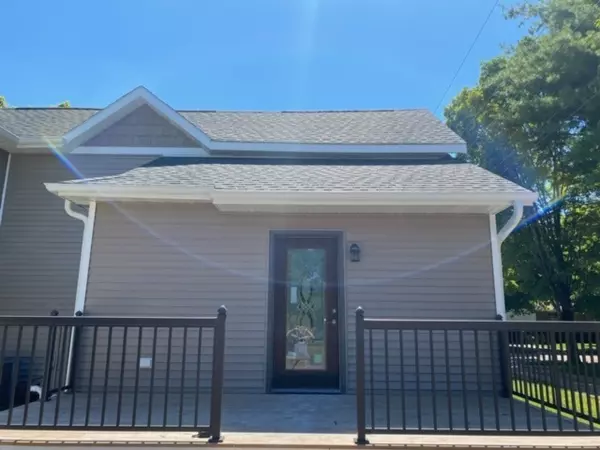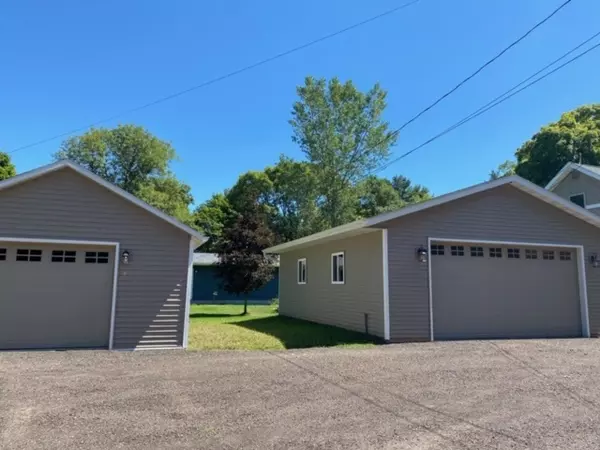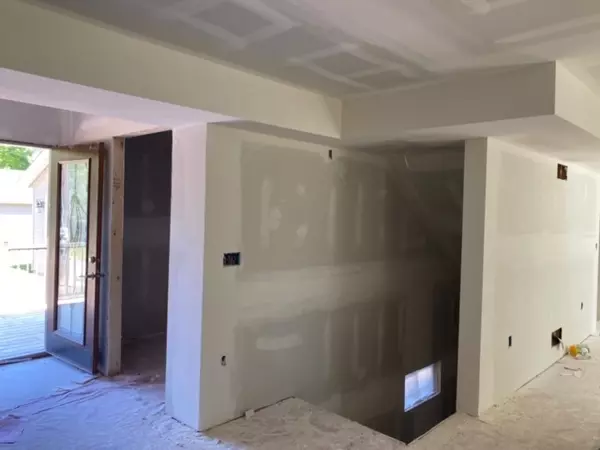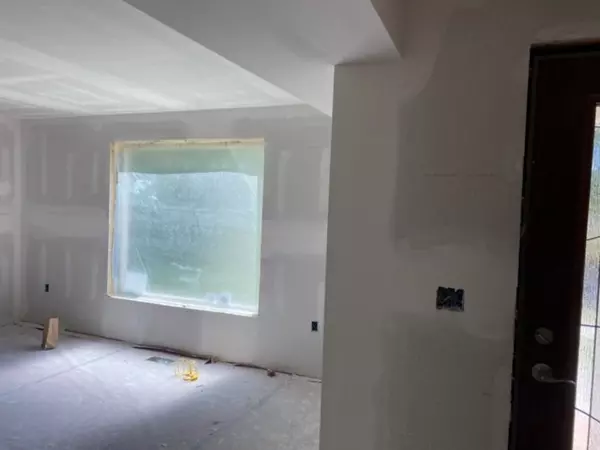Bought with EXIT Realty HGM
$264,500
$259,900
1.8%For more information regarding the value of a property, please contact us for a free consultation.
3 Beds
2.5 Baths
2,000 SqFt
SOLD DATE : 11/20/2020
Key Details
Sold Price $264,500
Property Type Single Family Home
Sub Type 2 story
Listing Status Sold
Purchase Type For Sale
Square Footage 2,000 sqft
Price per Sqft $132
MLS Listing ID 1882681
Sold Date 11/20/20
Style National Folk/Farm
Bedrooms 3
Full Baths 2
Half Baths 1
Year Built 1906
Annual Tax Amount $1,562
Tax Year 2019
Lot Size 10,454 Sqft
Acres 0.24
Property Description
Exceptional complete on-going remodel of a 1906 charming traditional two-story home with all the amenities of new construction. Builder/Seller intends to install a modern solid surface kitchen and wood floors. Maintenance free siding, new roof, new electrical, new plumbing, new HVAC, entire new basement with 9' ceiling and egress window, new sidewalk, new decks, one-car detached new sided garage and an additional new 24 x 30, 2+car detached garage with steel siding, frost wall footings, completely insulated and heated and new garage doors. Appliances included, beautiful front porch and back deck, new sewer/water svc. All on large village lot that is graded for correct rain water run-off. All measurements and entire square footage is estimated and not exact.
Location
State WI
County Sauk
Area Spring Green - V
Zoning Res
Direction Hwy 14 West to Spring Green, South at lights, East to W. Monroe St
Rooms
Basement Full, Poured concrete foundatn
Kitchen Dishwasher, Disposal, Microwave, Range/Oven, Refrigerator
Interior
Interior Features Wood or sim. wood floor, Washer, Dryer
Heating Forced air
Cooling Forced air
Laundry M
Exterior
Exterior Feature Deck
Garage 1 car, 2 car, Detached
Garage Spaces 3.0
Building
Lot Description Sidewalk
Water Municipal water, Municipal sewer
Structure Type Vinyl
Schools
Elementary Schools River Valley
Middle Schools River Valley
High Schools River Valley
School District River Valley
Others
SqFt Source Seller
Energy Description Natural gas
Read Less Info
Want to know what your home might be worth? Contact us for a FREE valuation!

Our team is ready to help you sell your home for the highest possible price ASAP

This information, provided by seller, listing broker, and other parties, may not have been verified.
Copyright 2024 South Central Wisconsin MLS Corporation. All rights reserved

Elevating Dreams, Building Wealth, Enhancing Communties


