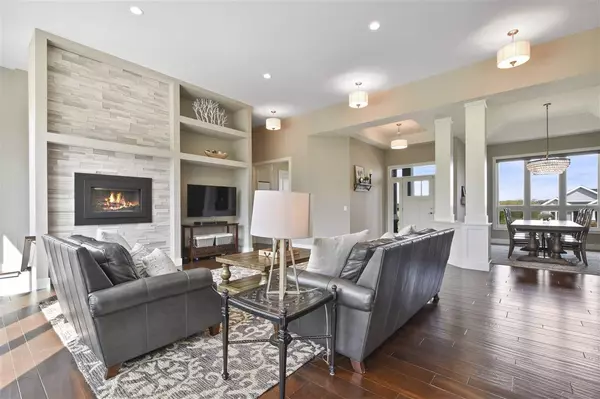Bought with First Weber Inc
$730,000
$715,000
2.1%For more information regarding the value of a property, please contact us for a free consultation.
4 Beds
3.5 Baths
4,609 SqFt
SOLD DATE : 07/01/2020
Key Details
Sold Price $730,000
Property Type Single Family Home
Sub Type 1 story
Listing Status Sold
Purchase Type For Sale
Square Footage 4,609 sqft
Price per Sqft $158
Subdivision Migration Path Estates
MLS Listing ID 1882389
Sold Date 07/01/20
Style Ranch
Bedrooms 4
Full Baths 3
Half Baths 1
HOA Fees $54/ann
Year Built 2013
Annual Tax Amount $12,069
Tax Year 2019
Lot Size 0.690 Acres
Acres 0.69
Property Description
Showings begin 5/7. Located in the exclusive Migration Path Estates this gorgeous home is situated on almost 3/4 of an acre & will leave you breathless! Open concept, contemporary ranch has plenty to offer! Hand scraped wood floors throughout the main floor. Chef's kitchen featuring Smeg range, oversized Electrolux refrigerator & massive kitchen island to gather around. Living room is flooded w/ natural light & features a gas FP w/ stone surround. Large office w/ french doors, Master suite features a soaking tub w/ separate shower, walk in closet w/laundry. A walkout LL just finished in 2019 w/ office, 4th bedroom, extraordinary entertaining space w/ full wet bar and gas FP. Attached 3 car oversize garage w/ basement access, gorgeous landscaping. A must see!
Location
State WI
County Dane
Area Windsor - V
Zoning Res
Direction Hwy 19 North on Hwy C to R on whistling Wind Way (Just before Egre Rd)
Rooms
Other Rooms Mud Room , Den/Office
Basement Full, Full Size Windows/Exposed, Walkout to yard, Sump pump, 8'+ Ceiling, Poured concrete foundatn
Master Bath Full, Separate Tub, Walk-in Shower
Kitchen Breakfast bar, Pantry, Kitchen Island, Range/Oven, Refrigerator, Dishwasher, Microwave, Freezer, Disposal
Interior
Interior Features Wood or sim. wood floor, Walk-in closet(s), Great room, Vaulted ceiling, Washer, Dryer, Water softener inc, Security system, Wet bar, Cable available, Hi-Speed Internet Avail, At Least 1 tub
Heating Forced air, Central air, Zoned Heating
Cooling Forced air, Central air, Zoned Heating
Fireplaces Number Gas, 2 fireplaces
Laundry M
Exterior
Exterior Feature Patio
Garage 3 car, Attached, Opener, Access to Basement
Garage Spaces 3.0
Building
Lot Description Rural-in subdivision
Water Well, Non-Municipal/Prvt dispos
Structure Type Wood,Stone
Schools
Elementary Schools Token Springs
Middle Schools Prairie View
High Schools Sun Prairie
School District Sun Prairie
Others
SqFt Source Seller
Energy Description Natural gas
Pets Description Restrictions/Covenants, In an association
Read Less Info
Want to know what your home might be worth? Contact us for a FREE valuation!

Our team is ready to help you sell your home for the highest possible price ASAP

This information, provided by seller, listing broker, and other parties, may not have been verified.
Copyright 2024 South Central Wisconsin MLS Corporation. All rights reserved

Elevating Dreams, Building Wealth, Enhancing Communties






