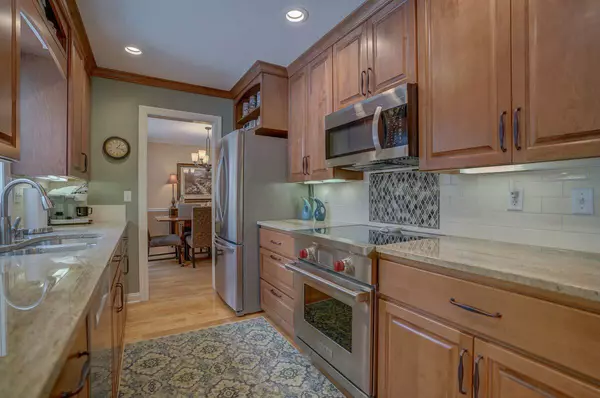$370,223
$344,900
7.3%For more information regarding the value of a property, please contact us for a free consultation.
3 Beds
2.5 Baths
2,102 SqFt
SOLD DATE : 04/30/2020
Key Details
Sold Price $370,223
Property Type Single Family Home
Sub Type 2 story
Listing Status Sold
Purchase Type For Sale
Square Footage 2,102 sqft
Price per Sqft $176
Subdivision Wildwood South
MLS Listing ID 1877717
Sold Date 04/30/20
Style Colonial
Bedrooms 3
Full Baths 2
Half Baths 1
Year Built 1977
Annual Tax Amount $6,881
Tax Year 2019
Lot Size 0.740 Acres
Acres 0.74
Property Description
NO SHOWINGS until the OPEN HOUSE on 3/1/2020! Sellers put their hearts and souls into this Beautiful, Meticulously maintained, one-owner home in Fitchburg with Verona Schools! REMODELED kitchen with wonderful, updated cabinets, granite counter tops, hardwood flooring and high-end appliances! Don't miss the WOLF Stove/oven - amazing. When seller built the home they did it right - large bedrooms, huge closets throughout, electricity in the shed, extra space in the garage, gutter covers, on and on! A HUGE, fenced yard for all the neighborhood kids to play, family celebrations, or relaxing in the SCREENED PORCH! Get a pleasant surprise in the spring with all the Perennials and prepare to plant your own gardens in the raised beds! Easy access to the Beltline, shopping and parks!
Location
State WI
County Dane
Area Fitchburg - C
Zoning Res
Direction From the Beltline: Fitch Hatchery to Right on Lacy, Left on Oak Knoll, Right on Pennwall St.
Rooms
Other Rooms Screened Porch
Basement Full, Sump pump, Radon Mitigation System
Master Bath Full
Kitchen Breakfast bar, Dishwasher, Disposal, Kitchen Island, Microwave, Pantry, Range/Oven, Refrigerator
Interior
Interior Features Wood or sim. wood floor, Walk-in closet(s), Washer, Dryer, Water softener inc, Cable available, Hi-Speed Internet Avail, At Least 1 tub
Heating Forced air, Central air
Cooling Forced air, Central air
Fireplaces Number 1 fireplace, Gas
Laundry M
Exterior
Exterior Feature Fenced Yard, Patio, Storage building
Garage 2 car, Attached, Opener
Garage Spaces 2.0
Building
Lot Description Close to busline
Water Municipal water, Municipal sewer
Structure Type Vinyl
Schools
Elementary Schools Stoner Prairie
Middle Schools Savanna Oaks
High Schools Verona
School District Verona
Others
SqFt Source Assessor
Energy Description Natural gas
Read Less Info
Want to know what your home might be worth? Contact us for a FREE valuation!

Our team is ready to help you sell your home for the highest possible price ASAP

This information, provided by seller, listing broker, and other parties, may not have been verified.
Copyright 2024 South Central Wisconsin MLS Corporation. All rights reserved

Elevating Dreams, Building Wealth, Enhancing Communties






