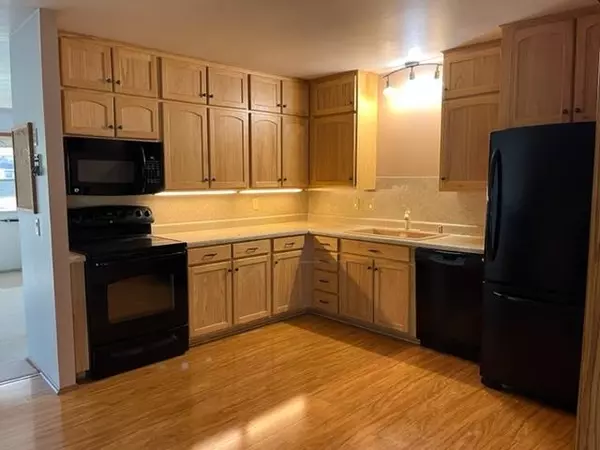Bought with EXP Realty, LLC
$320,000
$339,900
5.9%For more information regarding the value of a property, please contact us for a free consultation.
3 Beds
2 Baths
2,479 SqFt
SOLD DATE : 12/20/2022
Key Details
Sold Price $320,000
Property Type Single Family Home
Sub Type 1 story
Listing Status Sold
Purchase Type For Sale
Square Footage 2,479 sqft
Price per Sqft $129
Subdivision Meadowood
MLS Listing ID 1946382
Sold Date 12/20/22
Style Ranch
Bedrooms 3
Full Baths 2
Year Built 1964
Annual Tax Amount $4,990
Tax Year 2022
Lot Size 0.270 Acres
Acres 0.27
Property Description
Come see this charming house filled with wonderful memories and waiting for new ones to be made! Sellers have lived here for 51 years, raised their 4 children here, and have updated all mechanicals and remodeled the kitchen 11 years ago. You will be surprised and amazed with the huge, light-filled family room with brick fireplace, and all the living space it gives! Lower level with Bilco door to outside has loads of room for a rec room, office area, den/craft room plus mechanical/laundry/storage area; all that is needed here is new flooring to give you all the space you need! Located in a quiet, convenient neighborhood, you’ll love the large corner lot with established trees and room to plant your own memories! Universal Home Protection Ultimate Warranty is included.
Location
State WI
County Dane
Area Madison - C W09
Zoning Res
Direction Raymond Road to South on Tawhee Dr.
Rooms
Other Rooms Bonus Room , Den/Office
Basement Full, Walkout to yard
Main Level Bedrooms 1
Kitchen Range/Oven, Refrigerator, Dishwasher, Microwave, Disposal
Interior
Interior Features Great room
Heating Central air
Cooling Central air
Fireplaces Number Wood
Laundry L
Exterior
Exterior Feature Patio
Garage 2 car, Attached
Garage Spaces 2.0
Building
Lot Description Corner
Water Municipal water, Municipal sewer
Structure Type Vinyl
Schools
Elementary Schools Orchard Ridge
Middle Schools Toki
High Schools Memorial
School District Madison
Others
SqFt Source Assessor
Energy Description Natural gas
Read Less Info
Want to know what your home might be worth? Contact us for a FREE valuation!

Our team is ready to help you sell your home for the highest possible price ASAP

This information, provided by seller, listing broker, and other parties, may not have been verified.
Copyright 2024 South Central Wisconsin MLS Corporation. All rights reserved

Elevating Dreams, Building Wealth, Enhancing Communties






