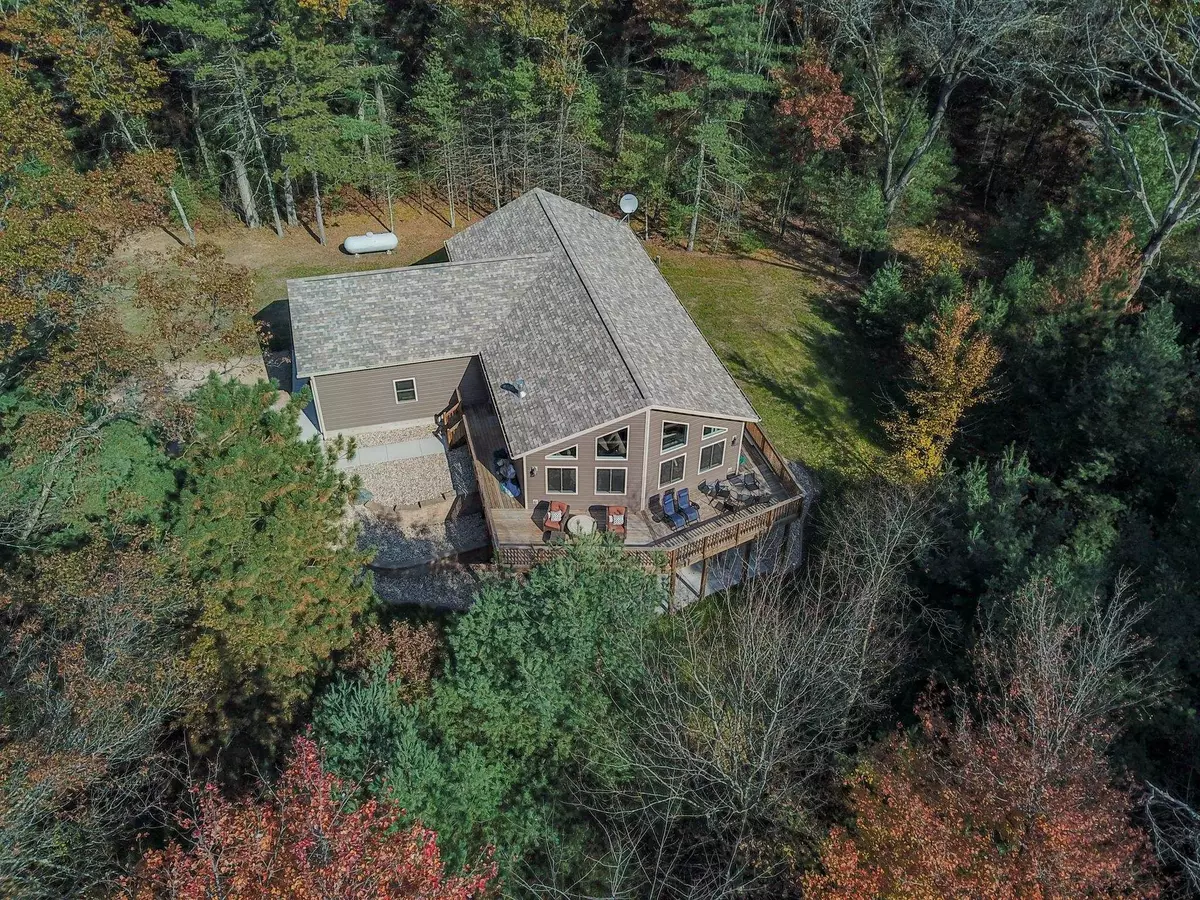$450,000
$450,000
For more information regarding the value of a property, please contact us for a free consultation.
3 Beds
3 Baths
2,922 SqFt
SOLD DATE : 12/07/2022
Key Details
Sold Price $450,000
Property Type Single Family Home
Sub Type 1 story
Listing Status Sold
Purchase Type For Sale
Square Footage 2,922 sqft
Price per Sqft $154
Subdivision Timber Shores
MLS Listing ID 1945780
Sold Date 12/07/22
Style Ranch
Bedrooms 3
Full Baths 3
HOA Fees $104/ann
Year Built 2020
Annual Tax Amount $4,452
Tax Year 2021
Lot Size 1.000 Acres
Acres 1.0
Property Sub-Type 1 story
Property Description
This nearly new home is in immaculate condition! This modern style home offers three bedrooms on the main level, with three additional "bonus rooms" on the Lower level, this property can sleep over 10 people. Bright and open great room with gas fireplace, main floor laundry and wrap around deck. Lower level has large family room and walk out to backyard. Property sold mostly furnished. Lawn hydro seeded this year so grass will be lush in 2023! Close to boat slip with access to Castle Rock Lake. HOA offers pond w/sandy beach and picnic area. HOA restrictions/covenants apply - no short term rentals allowed.
Location
State WI
County Adams
Area Strongs Prairie - T
Zoning Res
Direction From Cty Rd Z, West on Dakota Junction, Left on 19th Crossing. Property at end of cul-de-sac
Rooms
Other Rooms Bonus Room , Bonus Room
Basement Full, Full Size Windows/Exposed, Walkout to yard, Finished, Poured concrete foundatn
Bedroom 2 13x10
Bedroom 3 11x10
Interior
Heating Forced air, Central air
Cooling Forced air, Central air
Fireplaces Number Gas
Laundry M
Exterior
Exterior Feature Deck
Parking Features 2 car, Attached, Opener
Garage Spaces 2.0
Waterfront Description Deeded access-No frontage,Dock/Pier,Water ski lake,Boat Slip
Building
Lot Description Cul-de-sac, Rural-in subdivision
Water Municipal sewer, Well
Structure Type Vinyl
Schools
Elementary Schools Call School District
Middle Schools Adams-Friendship
High Schools Adams-Friendship
School District Adams-Friendship
Others
SqFt Source Blue Print
Energy Description Liquid propane
Pets Allowed Restrictions/Covenants, In an association (HOA)
Read Less Info
Want to know what your home might be worth? Contact us for a FREE valuation!

Our team is ready to help you sell your home for the highest possible price ASAP

This information, provided by seller, listing broker, and other parties, may not have been verified.
Copyright 2025 South Central Wisconsin MLS Corporation. All rights reserved
Elevating Dreams, Building Wealth, Enhancing Communties






