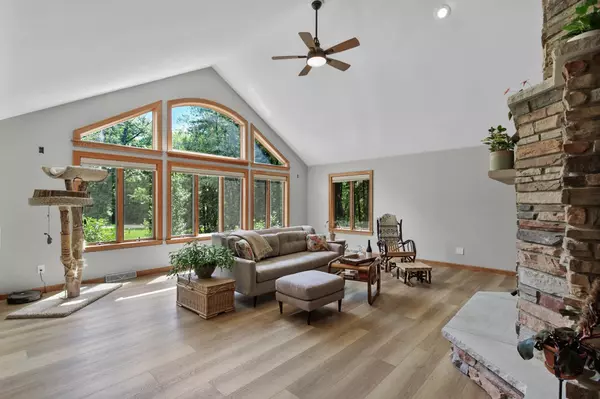Bought with Restaino & Associates
$499,000
$499,000
For more information regarding the value of a property, please contact us for a free consultation.
4 Beds
2.5 Baths
2,908 SqFt
SOLD DATE : 11/30/2022
Key Details
Sold Price $499,000
Property Type Single Family Home
Sub Type Multi-level
Listing Status Sold
Purchase Type For Sale
Square Footage 2,908 sqft
Price per Sqft $171
MLS Listing ID 1938260
Sold Date 11/30/22
Style Tri-level
Bedrooms 4
Full Baths 2
Half Baths 1
Year Built 1996
Annual Tax Amount $6,095
Tax Year 2021
Lot Size 1.870 Acres
Acres 1.87
Property Description
Beautiful well maintained home tucked away on almost 2 acres. Located on the edge of town in Merrimac. Enjoy the feeling of quiet country living with the convenience of town. Short walk to school, parks and Lake Wisconsin!! This spacious, open floor plan home has had many tasteful updates in the past year -new flooring on LL and main level, new shower, heated tile floors in huge master suite, new front entry door & windows, new high efficiency wood fireplace with floor to ceiling stone, lots of fresh paint, new suspended ceiling in basement. Lots of space and tons of storage! Very well maintained yard and wooded area next to house. Large 2 car attached garage and 2 car detached garage with loft. Wrap around porch. 4 seasons room boasts in floor hot tub. Amazing tree house w/ zipline
Location
State WI
County Sauk
Area Merrimac - V
Direction Hwy 78 To Merrimac, from Sauk Prairie. Left on Baraboo St, right on Church St.
Rooms
Other Rooms Sun Room
Basement Full, Full Size Windows/Exposed, Partially finished, Crawl space
Main Level Bedrooms 1
Kitchen Dishwasher, Disposal, Kitchen Island, Microwave, Pantry, Range/Oven, Refrigerator
Interior
Interior Features Walk-in closet(s), Vaulted ceiling, Washer, Dryer, Water softener inc, At Least 1 tub, Hot tub
Heating Forced air, Central air
Cooling Forced air, Central air
Fireplaces Number 1 fireplace, Wood
Laundry M
Exterior
Exterior Feature Deck, Storage building
Garage 2 car, Attached, Detached, 4+ car, Additional Garage
Garage Spaces 4.0
Building
Lot Description Wooded
Water Municipal water, Municipal sewer
Structure Type Vinyl
Schools
Elementary Schools Call School District
Middle Schools Sauk Prairie
High Schools Sauk Prairie
School District Sauk Prairie
Others
SqFt Source Other
Energy Description Natural gas
Read Less Info
Want to know what your home might be worth? Contact us for a FREE valuation!

Our team is ready to help you sell your home for the highest possible price ASAP

This information, provided by seller, listing broker, and other parties, may not have been verified.
Copyright 2024 South Central Wisconsin MLS Corporation. All rights reserved

Elevating Dreams, Building Wealth, Enhancing Communties






