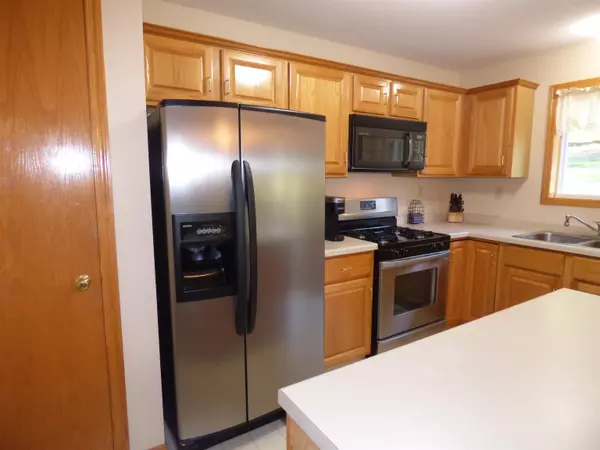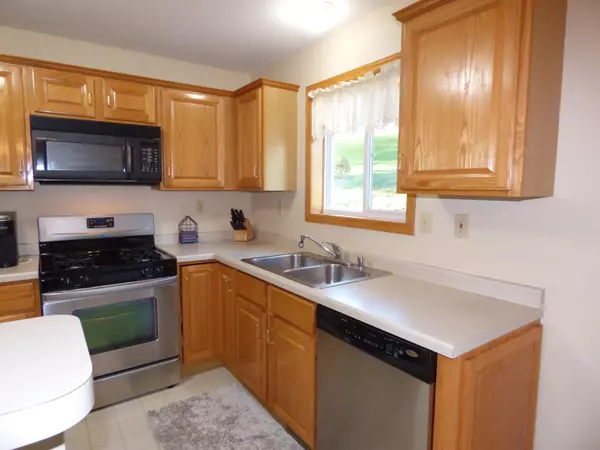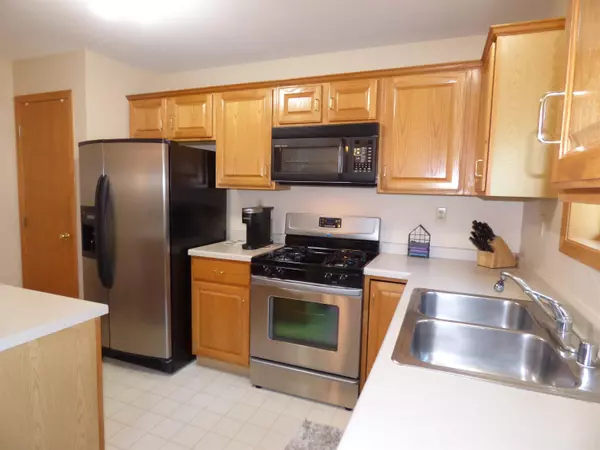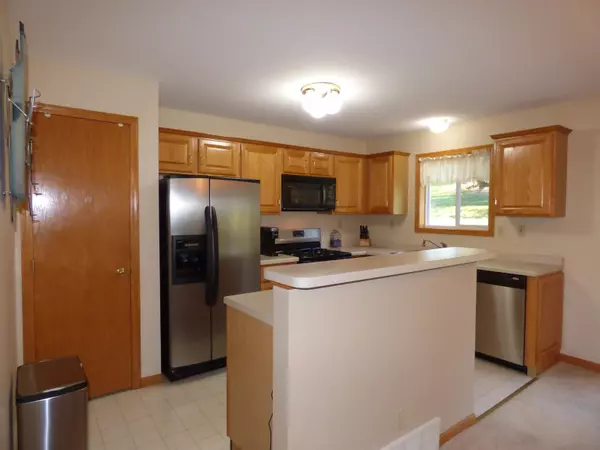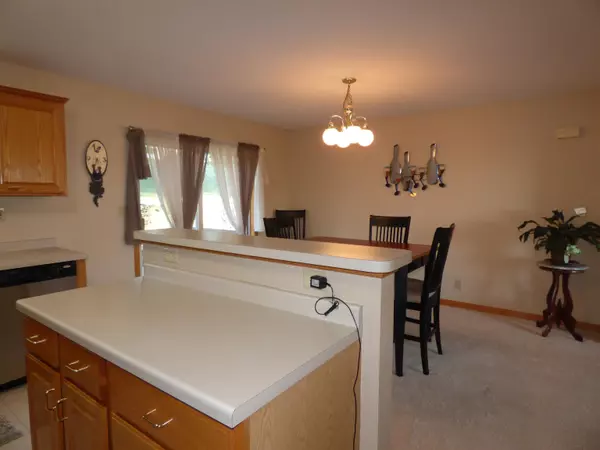Bought with KATIE MCPEEK • JIM SULLIVAN REALTY
$152,000
$169,900
10.5%For more information regarding the value of a property, please contact us for a free consultation.
3 Beds
3 Baths
1,635 SqFt
SOLD DATE : 11/14/2022
Key Details
Sold Price $152,000
Property Type Single Family Home
Sub Type House
Listing Status Sold
Purchase Type For Sale
Square Footage 1,635 sqft
Price per Sqft $92
MLS Listing ID 202206455
Sold Date 11/14/22
Style Bi-Level
Bedrooms 3
Full Baths 3
Annual Tax Amount $2,520
Tax Year 2021
Lot Size 9,583 Sqft
Property Description
Immaculate 3BR 3 Bath split level ranch on quite street in Stockton. This home is move-in ready! The main floor consists of a kitchen/dining combo complete with stainless appliances, an island and pantry, plus a patio door that leads to a private outside deck. The spacious living room offers a fantastic southern view. The master suite has 2 closets and a private bath. The second bedroom has a spacious closet as well. An additional full bath finishes off the main level. The lower level boasts another bedroom with a large closet, laundry and mechanical room, full bath, and a separate entryway. There is a high efficiency furnace with Aprilaire humidifier and a water softener. The oversized 1 ½ stall garage in also located on this level. It offers more storage with a newer garage door opener. The home is beautifully landscaped and ready to make your own. The free-standing fireplace and a few outside plants do not stay with the home.
Location
State IL
County Jo Daviess County
Area Jo Daviess County
Rooms
Basement Full
Primary Bedroom Level Main
Interior
Interior Features Ceiling Fans/Remotes, CO Detectors, Countertop-Solid Surface
Hot Water Electric
Heating Forced Air, Natural Gas
Cooling Central Air
Exterior
Exterior Feature Vinyl
Garage Garage Remote/Opener, Other, Under
Garage Spaces 1.5
Roof Type Shingle
Building
Sewer City/Community
Water City/Community
Schools
Elementary Schools Stockton
Middle Schools Stockton
High Schools Stockton
School District Stockton
Others
Ownership Fee Simple
Read Less Info
Want to know what your home might be worth? Contact us for a FREE valuation!

Our team is ready to help you sell your home for the highest possible price ASAP

Elevating Dreams, Building Wealth, Enhancing Communties


