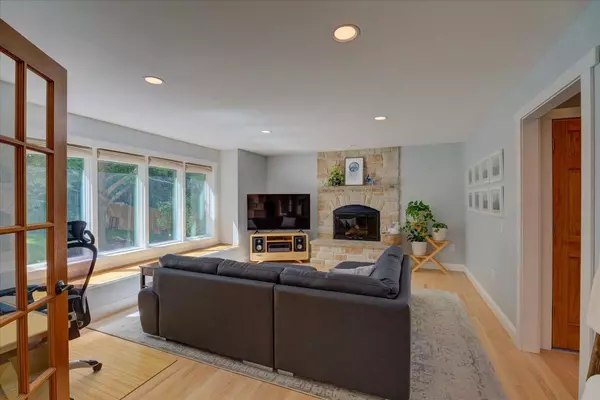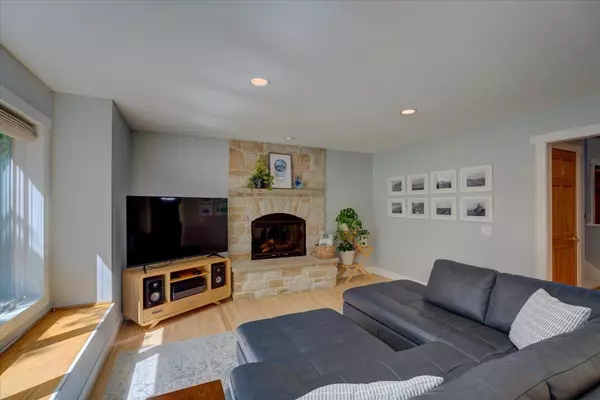$525,000
$525,000
For more information regarding the value of a property, please contact us for a free consultation.
4 Beds
3.5 Baths
2,833 SqFt
SOLD DATE : 10/03/2022
Key Details
Sold Price $525,000
Property Type Single Family Home
Sub Type 2 story
Listing Status Sold
Purchase Type For Sale
Square Footage 2,833 sqft
Price per Sqft $185
Subdivision Military Ridge
MLS Listing ID 1942143
Sold Date 10/03/22
Style Colonial
Bedrooms 4
Full Baths 3
Half Baths 1
Year Built 2000
Annual Tax Amount $7,176
Tax Year 2021
Lot Size 10,454 Sqft
Acres 0.24
Property Sub-Type 2 story
Property Description
Showings 8/26/22. Want the privacy of having no neighbors behind you (actually a real-life "chocolate factory" instead)? Walk around your home in your PJs (or less) and enjoy the wooded view. Gorgeous, quality farmhouse kitchen with granite countertops, custom cabinetry and apron sink. Put your feet up in the large gathering rm, featuring a stunning stone fireplace and long window seat. French doors on convenient main-floor office/flex rm. Primary suite has vaulted ceiling, large walk-in closet & full bath - all overlooking the private backyard. Lower level rec rm, full bath and guest bedrm. Brand new flooring upstairs. 3 car garage w/220 v outlets (2). Enjoy nearby Military Ridge bike trail, connecting to the vast network of trails - bike to downtown Madison! Minutes to Costco!
Location
State WI
County Dane
Area Verona - C
Zoning Res
Direction Hwy 18/151, Take exit 81, to Right on Military Ridge.
Rooms
Other Rooms Den/Office
Basement Full, Partially finished, Sump pump, Poured concrete foundatn
Kitchen Dishwasher, Disposal, Kitchen Island, Microwave, Pantry, Range/Oven, Refrigerator
Interior
Interior Features Wood or sim. wood floor, Walk-in closet(s), Water softener inc, Jetted bathtub, Cable available, At Least 1 tub, Internet - Cable, Internet - Fiber
Heating Forced air, Central air
Cooling Forced air, Central air
Fireplaces Number 1 fireplace, Wood
Laundry M
Exterior
Exterior Feature Deck
Parking Features 3 car, Attached, Opener
Garage Spaces 3.0
Building
Lot Description Sidewalk
Water Municipal water, Municipal sewer
Structure Type Vinyl
Schools
Elementary Schools Glacier Edge
Middle Schools Savanna Oaks
High Schools Verona
School District Verona
Others
SqFt Source Assessor
Energy Description Natural gas
Read Less Info
Want to know what your home might be worth? Contact us for a FREE valuation!

Our team is ready to help you sell your home for the highest possible price ASAP

This information, provided by seller, listing broker, and other parties, may not have been verified.
Copyright 2025 South Central Wisconsin MLS Corporation. All rights reserved
Elevating Dreams, Building Wealth, Enhancing Communties






