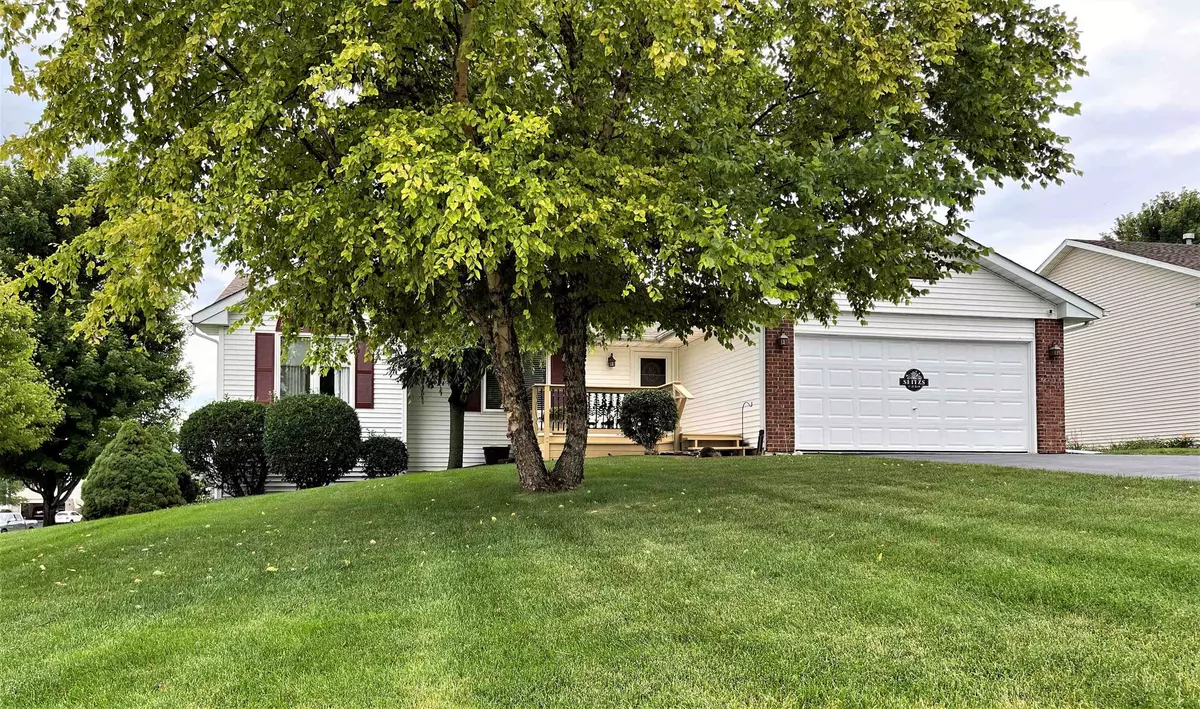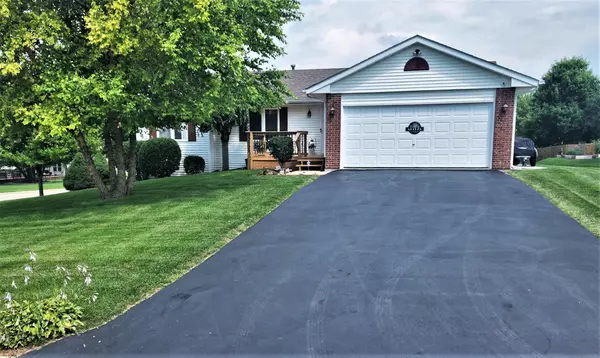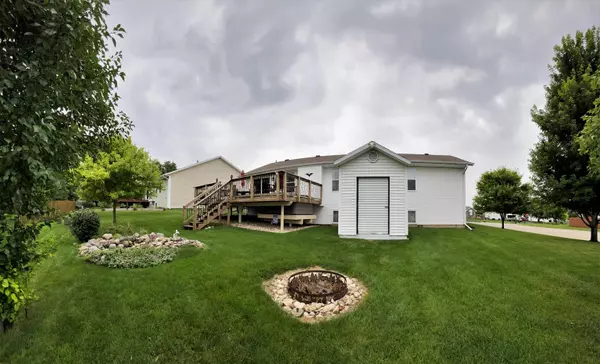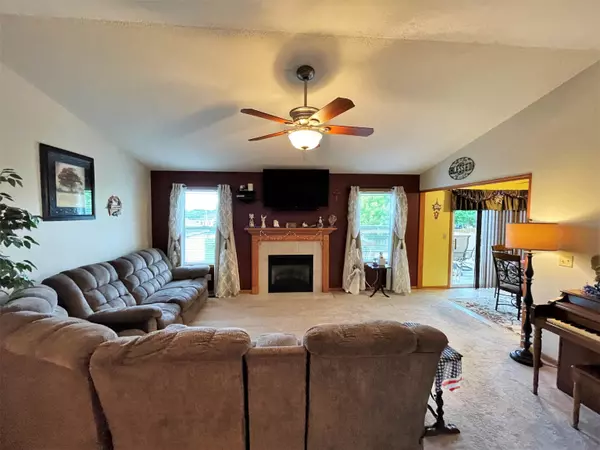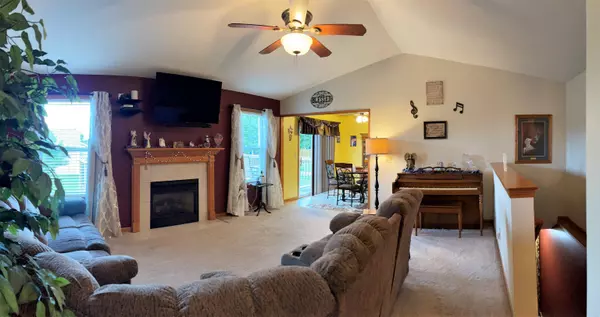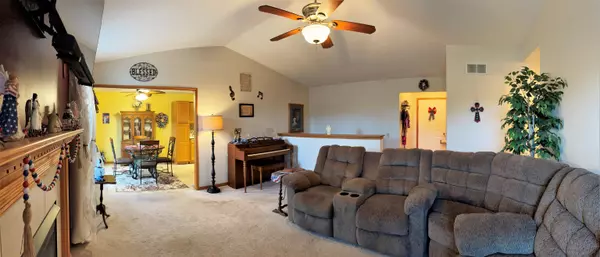Bought with Bradley Thompson • Keller Williams Realty Signature
$195,000
$200,000
2.5%For more information regarding the value of a property, please contact us for a free consultation.
3 Beds
2 Baths
1,756 SqFt
SOLD DATE : 09/15/2022
Key Details
Sold Price $195,000
Property Type Single Family Home
Sub Type House
Listing Status Sold
Purchase Type For Sale
Square Footage 1,756 sqft
Price per Sqft $111
MLS Listing ID 202205242
Sold Date 09/15/22
Style Ranch
Bedrooms 3
Full Baths 2
Annual Tax Amount $3,908
Tax Year 2021
Lot Size 10,890 Sqft
Property Description
Just Move-In & Enjoy this Well Maintained 3 Bedroom, 2 Bath, 2 Car Garage Ranch with Partial Exposure in Pecatonica's Valley View Estates. Eat-In Kitchen has Views of Backyard & Sliding Door that Leads to Nicely Refinished Deck with Upgraded Architectural Aluminum Spindles. Master Bedroom with Double Closets has a an Updated Private Bath. Living Room Features Cathedral Ceiling and Gas Fireplace. Awesome Lower Level Family Room with Wet Bar, Custom Woodwork/Trim & Can Lighting was Nicely Finished & Provides a Great Space to Get Away. There's Additional Space with Window in Lower Level that could easily be Finished as a 4th Bedroom, Office or Bonus Room. Full Bath on Main Floor has been Nicely Remodeled. Yard is Meticulously Maintained, Professionally Treated, has a 12x8 Storage Shed & Peaceful Water Feature in Backyard. All Kitchen Appliances and Washer & Dryer Stay. New Hot Water Heater was Installed in 2021. Accent Lighting around Exterior of House. Enjoy Pecatonica's 8.9230% Tax Rate. Very Nice, Clean House in Great Subdivision!
Location
State IL
County Winnebago County
Area 11
Rooms
Family Room Yes
Basement Full
Primary Bedroom Level Main
Interior
Interior Features Bar-Wet, Ceiling Fans/Remotes, Ceiling-Vaults/Cathedral, CO Detectors, Smoke Detectors, Window Treatments
Hot Water Gas
Heating Forced Air, Natural Gas
Cooling Central Air
Fireplaces Number 1
Fireplaces Type Gas
Exterior
Exterior Feature Brick/Stone, Siding, Vinyl
Garage Asphalt, Attached, Garage Remote/Opener
Garage Spaces 2.0
Roof Type Shingle
Building
Sewer City/Community
Water City/Community
Schools
Elementary Schools Pecatonica Elementary
Middle Schools Pecatonica Comm Middle
High Schools Pecatonica High
School District Pecatonica 321
Others
Ownership Fee Simple
Read Less Info
Want to know what your home might be worth? Contact us for a FREE valuation!

Our team is ready to help you sell your home for the highest possible price ASAP

Elevating Dreams, Building Wealth, Enhancing Communties

