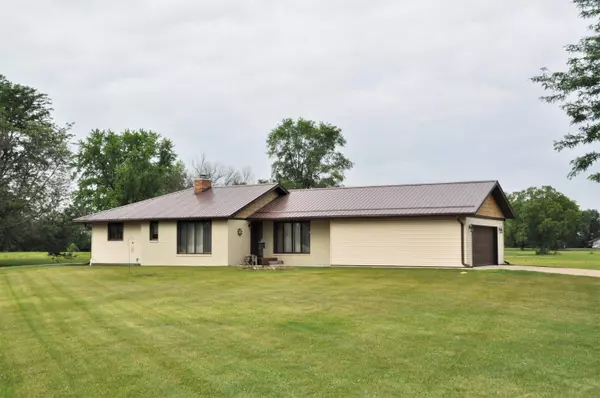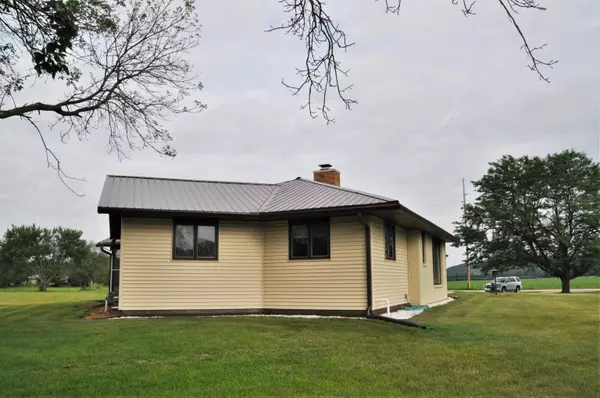$234,000
$259,000
9.7%For more information regarding the value of a property, please contact us for a free consultation.
2 Beds
2 Baths
1,650 SqFt
SOLD DATE : 09/09/2022
Key Details
Sold Price $234,000
Property Type Single Family Home
Sub Type 1 story
Listing Status Sold
Purchase Type For Sale
Square Footage 1,650 sqft
Price per Sqft $141
MLS Listing ID 1939149
Sold Date 09/09/22
Style Ranch,Prairie/Craftsman
Bedrooms 2
Full Baths 2
Year Built 1985
Annual Tax Amount $3,900
Tax Year 2021
Lot Size 0.650 Acres
Acres 0.65
Property Description
NEW LISTING located in the Spring Green Community at the edge of town! Very nice Ranch, 2 bedroom, 2 bathroom, large kitchen with open floor plan and living room with gas fireplace. Large closet or office. Nice sized Family Room with walk out to 3 season screened in porch, with views of the rolling hills and west facing sunsets. Also offers North facing views of the Nature Conservancy with abundant wildlife and many trails to enjoy on a Summer night or weekend. 2 Car attached garage with private basement access. Very large, private lot with plenty of room for kids to play and pets to run. 2019 updates: new metal roof, exterior paint and siding, and new garage floor. Seller to provide at sellers cost, 1 Year UHP ELITE Home Warranty to buyer at closing. Showing Line (877)577-2570
Location
State WI
County Sauk
Area Spring Green - T
Zoning res
Direction Hwy 14 to Spring Green, Left/North on Hwy 23, Left on County Rd G
Rooms
Other Rooms Bonus Room , Three-Season
Basement Full, Sump pump, Poured concrete foundatn
Main Level Bedrooms 1
Kitchen Range/Oven, Refrigerator, Dishwasher, Microwave, Disposal
Interior
Interior Features Walk-in closet(s), Washer, Dryer, Wet bar, At Least 1 tub
Heating Forced air, Central air
Cooling Forced air, Central air
Fireplaces Number 1 fireplace, Gas
Laundry M
Exterior
Garage 2 car, Attached, Opener, Access to Basement
Garage Spaces 2.0
Building
Lot Description Rural-in subdivision
Water Well, Non-Municipal/Prvt dispos
Structure Type Vinyl,Stone
Schools
Elementary Schools Call School District
Middle Schools River Valley
High Schools River Valley
School District River Valley
Others
SqFt Source Seller
Energy Description Natural gas
Pets Description Tenant occupied
Read Less Info
Want to know what your home might be worth? Contact us for a FREE valuation!

Our team is ready to help you sell your home for the highest possible price ASAP

This information, provided by seller, listing broker, and other parties, may not have been verified.
Copyright 2024 South Central Wisconsin MLS Corporation. All rights reserved

Elevating Dreams, Building Wealth, Enhancing Communties






