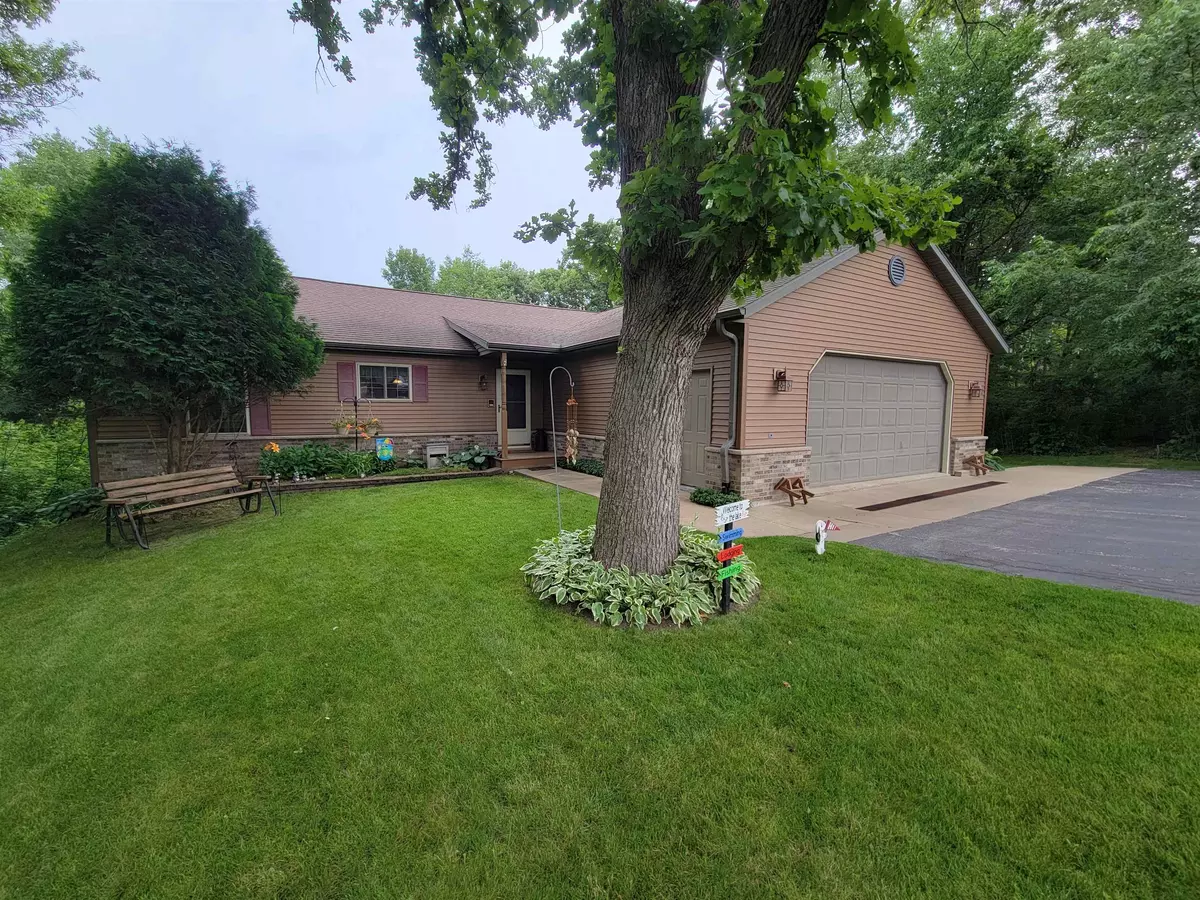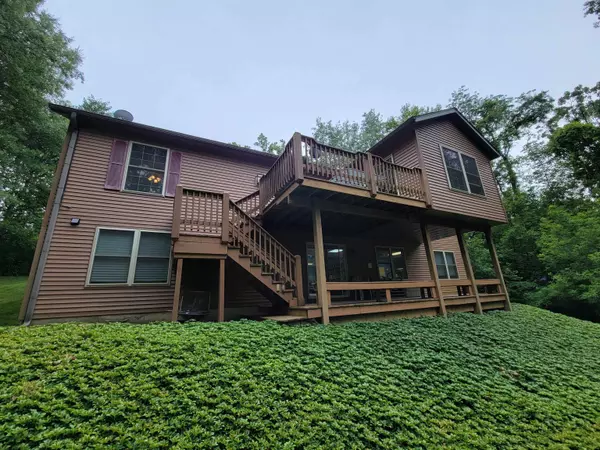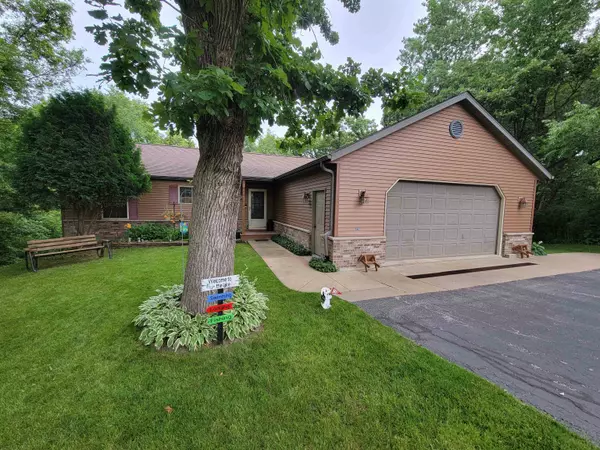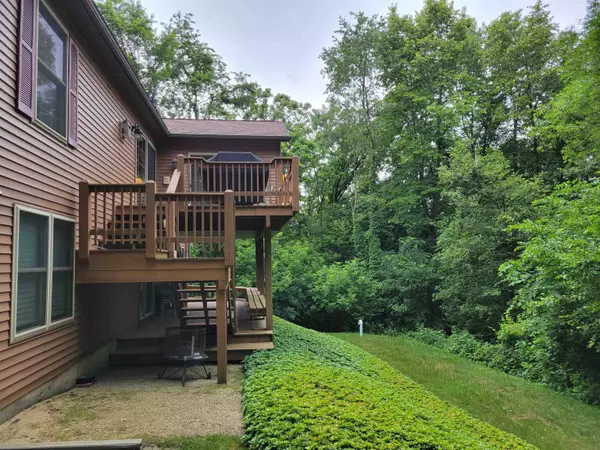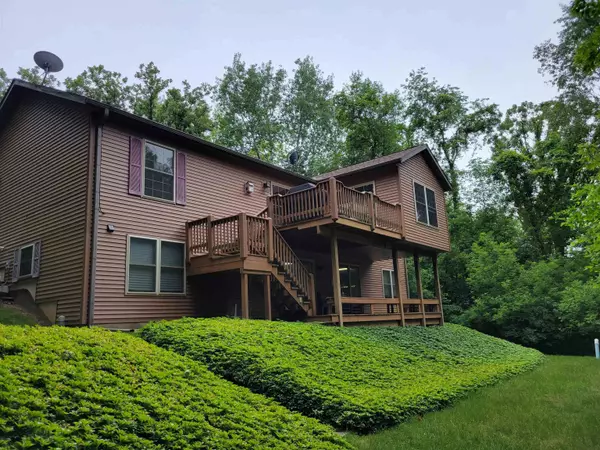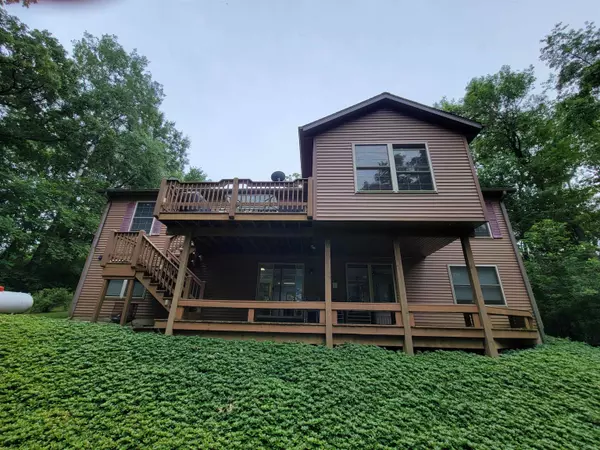Bought with MARYANNE MULCAHEY • EAGLE RIDGE REALTY
$385,000
$379,900
1.3%For more information regarding the value of a property, please contact us for a free consultation.
4 Beds
3 Baths
2,940 SqFt
SOLD DATE : 08/29/2022
Key Details
Sold Price $385,000
Property Type Single Family Home
Sub Type House
Listing Status Sold
Purchase Type For Sale
Square Footage 2,940 sqft
Price per Sqft $130
MLS Listing ID 202204315
Sold Date 08/29/22
Style Ranch
Bedrooms 4
Full Baths 3
HOA Fees $91/ann
Annual Tax Amount $5,716
Tax Year 2021
Lot Size 0.540 Acres
Property Description
Tucked back in a wooded setting is where you'll find this ranch style house at Apple Canyon Lake sold with a transferable dock 9-60-3 conveniently located down a path behind the house's location. Excellent flow with this homes floor plan with the main floor offering an open kitchen & dining concept adjacent to spacious living room adorned with fireplace and vaulted ceiling. Three bedrooms on the main floor with the primary on the west side of the home with walk-in closet and attached private bath while the other two bedrooms and second full bath are on the east side of the home. Attached two car garage has access to the main floor laundry room entering into the kitchen. Just off the dining room is a comfortable four seasons room with access out to an open deck overlooking the wooded back yard. The lower level is quite generous in size and adorned with wet bar and large windows & slider with access out to wood deck area. The lower level is where you'll find the homes fourth bedroom, third bath, plus a bonus/rec room.
Location
State IL
County Jo Daviess County
Area Apple Canyon La
Rooms
Family Room Yes
Basement Full
Primary Bedroom Level Main
Dining Room No
Interior
Interior Features Bar-Wet
Hot Water Electric
Heating Forced Air, Propane
Cooling Central Air
Fireplaces Number 1
Fireplaces Type Gas
Exterior
Exterior Feature Vinyl
Garage Attached
Garage Spaces 2.0
Roof Type Shingle
Building
Sewer Septic
Water City/Community
Schools
Elementary Schools Stockton
Middle Schools Stockton
High Schools Stockton
School District Stockton
Others
Ownership Fee Simple w/Home Owners Assoc.
Read Less Info
Want to know what your home might be worth? Contact us for a FREE valuation!

Our team is ready to help you sell your home for the highest possible price ASAP

Elevating Dreams, Building Wealth, Enhancing Communties

