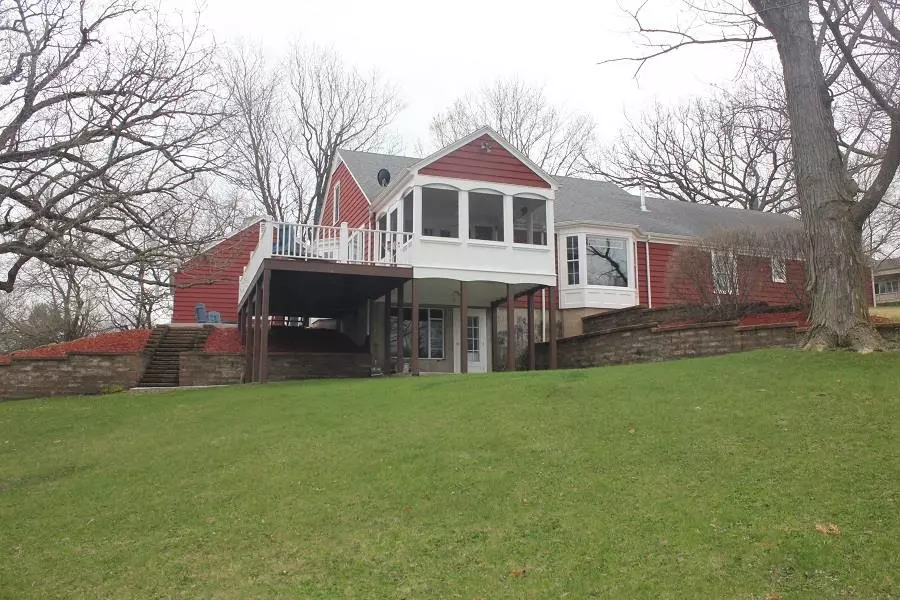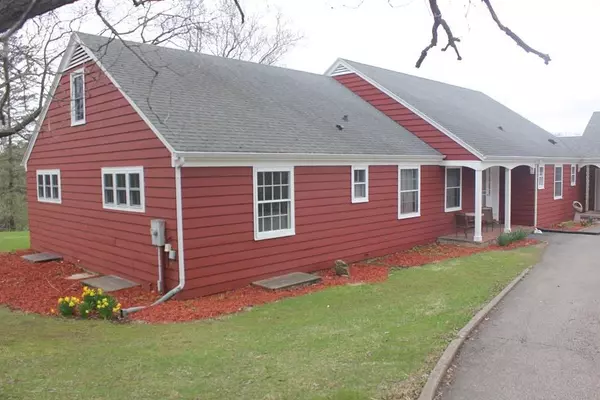Bought with Stark Company, REALTORS
$325,000
$329,900
1.5%For more information regarding the value of a property, please contact us for a free consultation.
4 Beds
2.5 Baths
2,360 SqFt
SOLD DATE : 07/08/2022
Key Details
Sold Price $325,000
Property Type Single Family Home
Sub Type 1 1/2 story
Listing Status Sold
Purchase Type For Sale
Square Footage 2,360 sqft
Price per Sqft $137
Subdivision Preston Heights
MLS Listing ID 1933207
Sold Date 07/08/22
Style Cape Cod
Bedrooms 4
Full Baths 2
Half Baths 1
Year Built 1950
Annual Tax Amount $4,253
Tax Year 2021
Lot Size 0.980 Acres
Acres 0.98
Property Description
Welcome home to this private estate tucked away as the last place on a dead end street! Very well kept with many recent updates: New furnace, central air, water heater, and gas fireplace insert in 2017, refrigerator 2015, stove 2014, new main sewer line 2022, concrete patio 2021, updated paint, electrical panel, lighting, flooring, some windows, and bathroom. Large room sizes and a great floor plan with classic built ins and storage everywhere. Full 4 bed, 2 bath and laundry all on the main level with the full basement and attic (full stairway) acting as bonus space for your ideas. Bonus 3 season entertaining. Plenty of space inside and out, move in ready, and very nice!
Location
State WI
County Grant
Area Platteville - C
Zoning R-LO
Direction Heading West on Main St (Cty B) out of Platteville, take a left onto Preston Drive. Follow Preston Dr all the way to the very end and keep going.
Rooms
Other Rooms Foyer , Three-Season
Basement Full, Walkout to yard, Toilet only, Poured concrete foundatn
Main Level Bedrooms 1
Kitchen Pantry, Range/Oven, Refrigerator, Dishwasher, Microwave, Disposal
Interior
Interior Features Wood or sim. wood floor, Great room, Walk-up Attic, Washer, Dryer, Air exchanger, Cable available, At Least 1 tub, Internet - DSL, Internet - Fiber
Heating Forced air, Central air
Cooling Forced air, Central air
Fireplaces Number Gas, 1 fireplace
Laundry M
Exterior
Exterior Feature Deck, Patio, Storage building
Parking Features 2 car, Detached, Opener
Garage Spaces 2.0
Building
Lot Description Cul-de-sac
Water Municipal water, Municipal sewer, Well
Structure Type Wood
Schools
Elementary Schools Call School District
Middle Schools Platteville
High Schools Platteville
School District Platteville
Others
SqFt Source Assessor
Energy Description Natural gas
Read Less Info
Want to know what your home might be worth? Contact us for a FREE valuation!

Our team is ready to help you sell your home for the highest possible price ASAP

This information, provided by seller, listing broker, and other parties, may not have been verified.
Copyright 2025 South Central Wisconsin MLS Corporation. All rights reserved
Elevating Dreams, Building Wealth, Enhancing Communties






