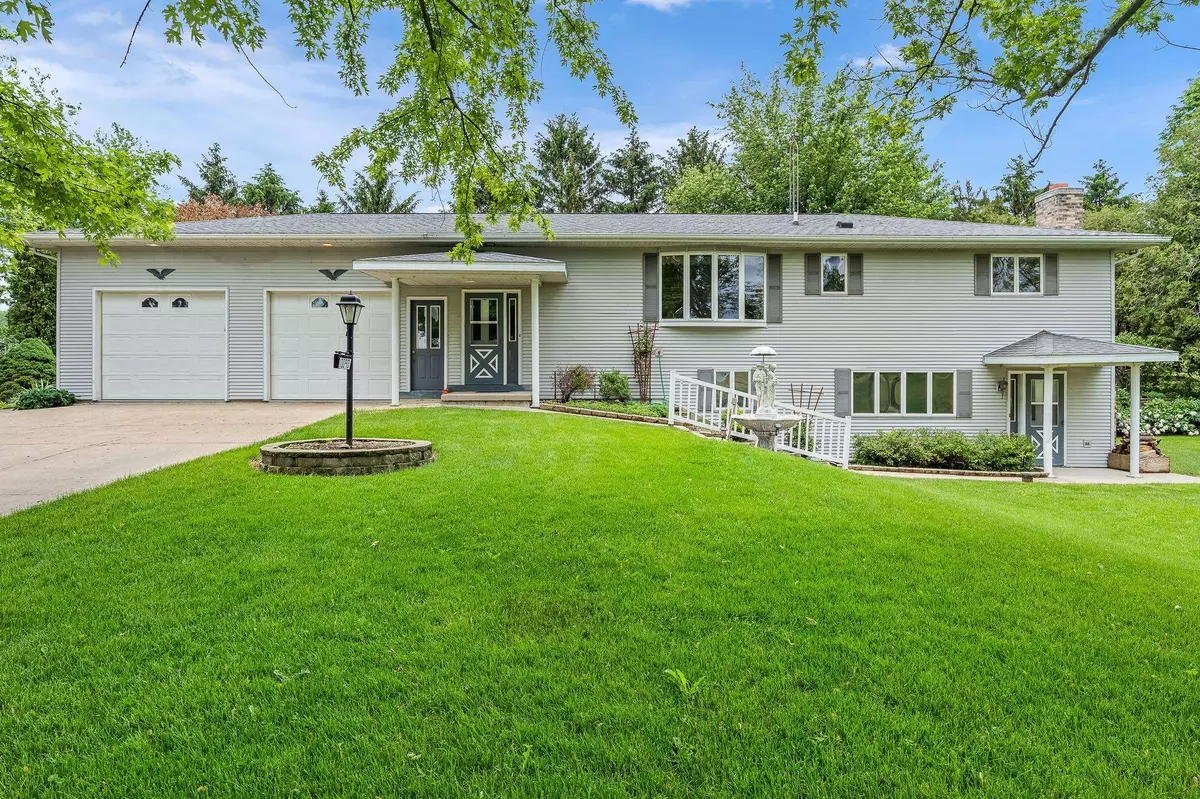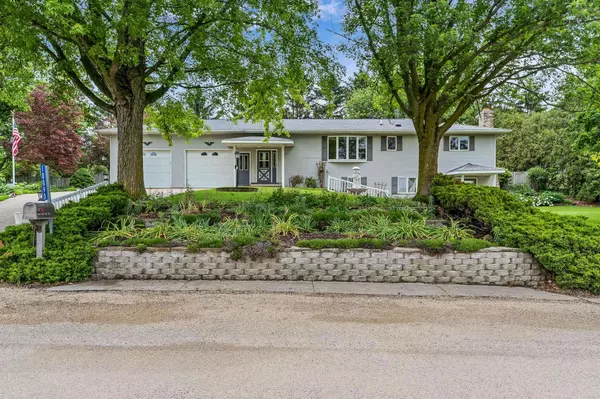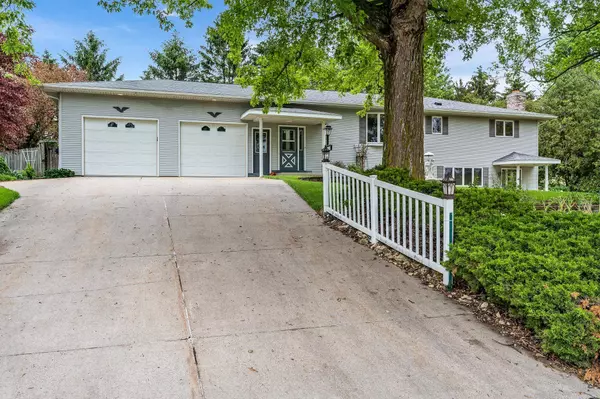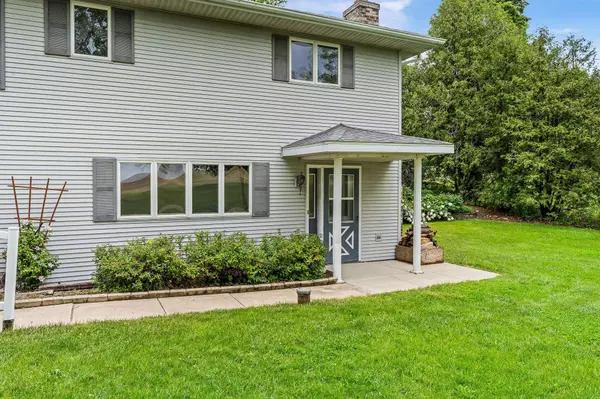Bought with Linda Dunn • Berkshire Hathaway HomeServices Crosby Starck RE
$220,421
$200,000
10.2%For more information regarding the value of a property, please contact us for a free consultation.
3 Beds
2.5 Baths
2,700 SqFt
SOLD DATE : 06/24/2022
Key Details
Sold Price $220,421
Property Type Single Family Home
Sub Type House
Listing Status Sold
Purchase Type For Sale
Square Footage 2,700 sqft
Price per Sqft $81
MLS Listing ID 202203537
Sold Date 06/24/22
Style Ranch
Bedrooms 3
Full Baths 2
Half Baths 1
Annual Tax Amount $2,749
Tax Year 2021
Lot Size 0.640 Acres
Property Description
Country living and only minutes from town. This one owner 3 bedroom 2.5 bath raised ranch was custom built and meticulously maintained. The main floor features a large kitchen/dining area with newer flooring, solid oak cabinets, and sliders to the large deck/gazebo. The living room features a built-in corner cabinet, and large windows with beautiful views of the rolling countryside. Two large bedrooms both with lighted double closets. A very convenient mudroom with laundry, sink and stool is off the garage and has an entrance to the back yard. The walkout lower level features a 2nd full kitchen large family room with a full walkout and stone wood burning fireplace. There is a 3rd bedroom, a nice sized bonus room with closet which could be a den, office or 4th bedroom. A full bath, large storage area and mechanical room. Extra wide hallways and stairs contribute to openness of the home. The 2+ car garage is a manâs dream and features heat and A/C, hot and cold water, 12 ft. ceiling with lofted storage, plastered walls/ceilings and access to the back yard. The beautifully landscaped yard is perfect for entertaining, features privacy fenced backyard, double wide gate, large deck and gazebo. Donât miss out on your chance to own this beautiful, conveniently located country home -it wonât last long! 90+ Furnace, Whole House Generator (2020), Reverse Osmosis (2018)
Location
State IL
County Jo Daviess County
Area Jo Daviess County
Rooms
Family Room Yes
Basement Full
Primary Bedroom Level Main
Interior
Interior Features Attic Storage, Book Cases Built In, Ceiling Fans/Remotes, CO Detectors, Second Kitchen, Smoke Detectors, Water Filteration System
Hot Water Natural Gas
Heating Natural Gas
Cooling Central Air
Fireplaces Number 1
Fireplaces Type Wood
Exterior
Exterior Feature Vinyl
Garage Attached, Other
Garage Spaces 2.0
Roof Type Shingle
Building
Sewer Septic
Water Well
Schools
Elementary Schools Stockton
Middle Schools Stockton
High Schools Stockton
School District Stockton
Others
Ownership Fee Simple
Read Less Info
Want to know what your home might be worth? Contact us for a FREE valuation!

Our team is ready to help you sell your home for the highest possible price ASAP

Elevating Dreams, Building Wealth, Enhancing Communties






