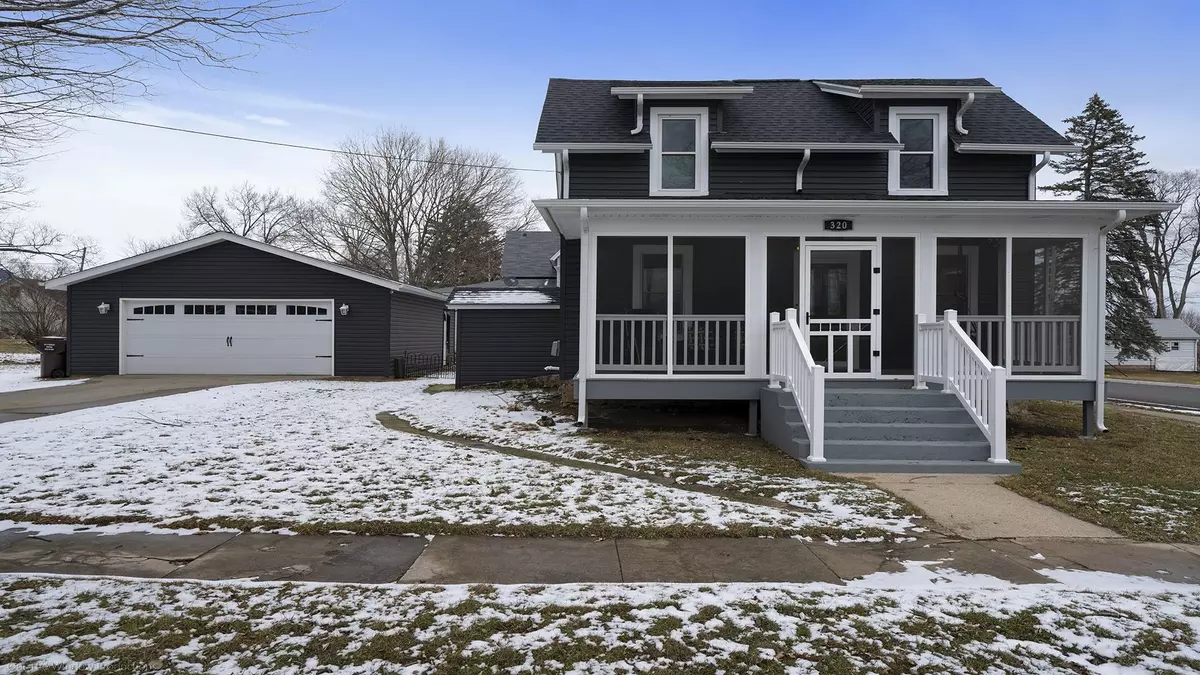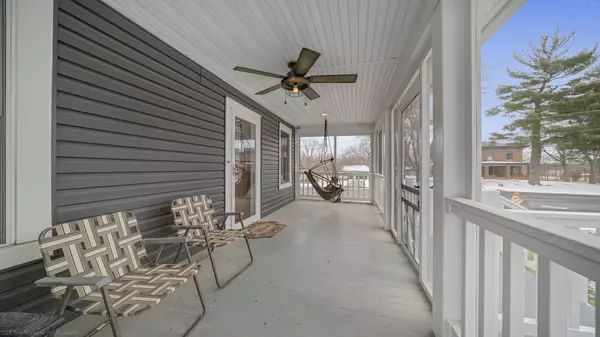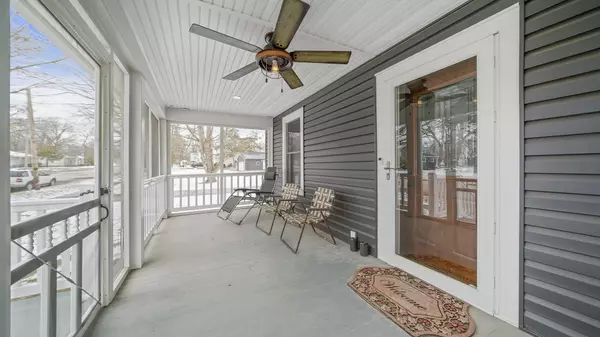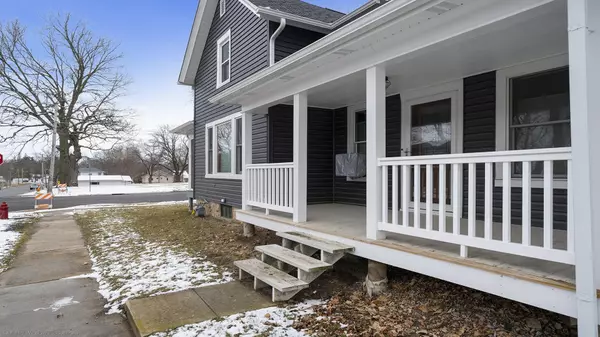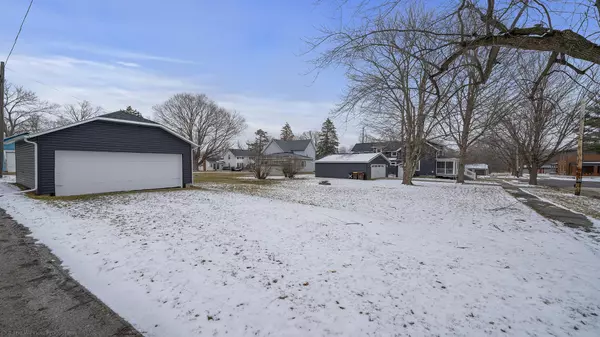Bought with Bailey Wiltfang • Keller Williams Realty Signature
$140,000
$145,000
3.4%For more information regarding the value of a property, please contact us for a free consultation.
3 Beds
1.5 Baths
1,640 SqFt
SOLD DATE : 04/22/2022
Key Details
Sold Price $140,000
Property Type Single Family Home
Sub Type House
Listing Status Sold
Purchase Type For Sale
Square Footage 1,640 sqft
Price per Sqft $85
MLS Listing ID 202201219
Sold Date 04/22/22
Style 2 Story
Bedrooms 3
Full Baths 1
Half Baths 1
Annual Tax Amount $2,265
Tax Year 2020
Lot Size 10,454 Sqft
Property Description
Small town living! Super desirable location in-town Pecatonica on the corner of E 5th and Jackson. Large lot with two separate garages! Sit in your own swinging chair on your screened-in front porch. 3+ bedrooms. Lots of fresh paint. SOOOO MANY UPDATES! New upgraded roofs on house and garages, stylish siding, gutters and fascia all in 2020. Rebuilt front porch in 2020 and side porch in 2017. Main floor laundry room added in 2017. Half bath remodeled with granite in 2017. Period-correct Pella windows on main floor in 2012 and all new vinyl windows upstairs in 2017. Upgraded top-down-bottom-up shades. New front and side glass exterior doors with storms. High efficiency furnace custom ordered for limestone foundations. PEX plumbing, on demand water heater, whole house water filter and owned Kinetico softener. Upgraded 220v main floor air unit. 100-amp electric service updated in 2015. DRY basement with two entrances. Second floor features three bedrooms (one has a pass through bonus room used as master bedroom closet). Kitchen is older but has massive potential for remodel with walk-in pantry. Old world charm and lots of natural woodwork and hardwood floors. Pass through heat to upper floor. Pec schools an super-low taxes. This home has been a labor of love by the current owners and it shows!
Location
State IL
County Winnebago County
Area 11
Rooms
Basement Partial
Primary Bedroom Level Upper
Dining Room Yes
Interior
Interior Features Ceiling Fans/Remotes, CO Detectors, Smoke Detectors, Walk-In Closet, Water Filteration System, Window Treatments
Hot Water Tankless
Heating Forced Air
Cooling Window Unit
Exterior
Exterior Feature Vinyl
Garage Detached
Garage Spaces 4.5
Roof Type Shingle
Building
Sewer City/Community
Water City/Community
Schools
Elementary Schools Pecatonica Elementary
Middle Schools Pecatonica Comm Middle
High Schools Pecatonica High
School District Pecatonica 321
Others
Ownership Fee Simple
Read Less Info
Want to know what your home might be worth? Contact us for a FREE valuation!

Our team is ready to help you sell your home for the highest possible price ASAP

Elevating Dreams, Building Wealth, Enhancing Communties

