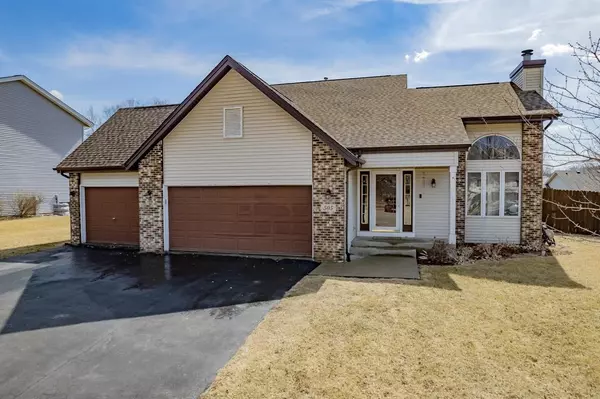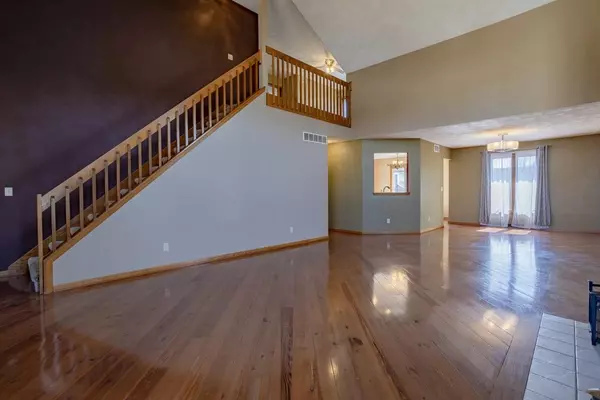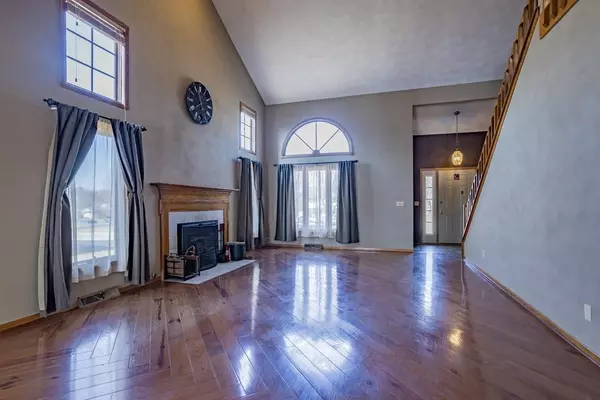Bought with Josie Kuss • Re/Max of Rock Valley
$259,000
$259,000
For more information regarding the value of a property, please contact us for a free consultation.
4 Beds
3.5 Baths
3,158 SqFt
SOLD DATE : 05/02/2022
Key Details
Sold Price $259,000
Property Type Single Family Home
Sub Type House
Listing Status Sold
Purchase Type For Sale
Square Footage 3,158 sqft
Price per Sqft $82
MLS Listing ID 202201374
Sold Date 05/02/22
Style 2 Story
Bedrooms 4
Full Baths 3
Half Baths 1
Annual Tax Amount $4,522
Tax Year 2020
Lot Size 0.280 Acres
Property Description
Valley View Home with many Updates is ready for its new owners! This home features an unexpected grand entrance with vaulted ceilings and hardwood floors throughout the main level. The spacious living room is perfect for entertaining or just relaxing in front of the wood burning fireplace (can be converted back to gas). Main floor master with walk-in closet and HUGE master suite will make you want to move right it! 2 generously sized bedrooms with a full bath and loft on the second floor offer endless possibilities. The basement has a 4th bedroom and an additional room that can be used as an office, gaming room, or converted into a 5th bedroom. But wait- thereâs MORE! Check out the movie room with projector and screen and a 3rd full bathroom. Enjoy the privacy of the backyard with the privacy fence, above ground, heated swimming pool with deck, shed, and chicken coop (yes- you can have chickens with a permit in Pecatonica city limits!) Updated include: Roof 2020, Furnace 2020, AC 2021, Whole house humidifier 2021, Washer and refrigerator 2021, Carpet in basement 2022. Donât miss out on this one!
Location
State IL
County Winnebago County
Area 11
Rooms
Family Room Yes
Basement Full
Primary Bedroom Level Main
Dining Room Yes
Interior
Interior Features Attic Storage, Ceiling Fans/Remotes, Ceiling-Vaults/Cathedral, CO Detectors, Smoke Detectors, Walk-In Closet, Window Treatments
Hot Water Gas
Heating Forced Air, Natural Gas
Cooling Central Air
Fireplaces Number 1
Fireplaces Type Both Gas and Wood
Exterior
Exterior Feature Brick/Stone, Siding
Garage Asphalt, Attached, Garage Remote/Opener
Garage Spaces 3.0
Roof Type Shingle
Building
Sewer City/Community
Water City/Community
Schools
Elementary Schools Pecatonica Elementary
Middle Schools Pecatonica Comm Middle
High Schools Pecatonica High
School District Pecatonica 321
Others
Ownership Fee Simple
Read Less Info
Want to know what your home might be worth? Contact us for a FREE valuation!

Our team is ready to help you sell your home for the highest possible price ASAP

Elevating Dreams, Building Wealth, Enhancing Communties






