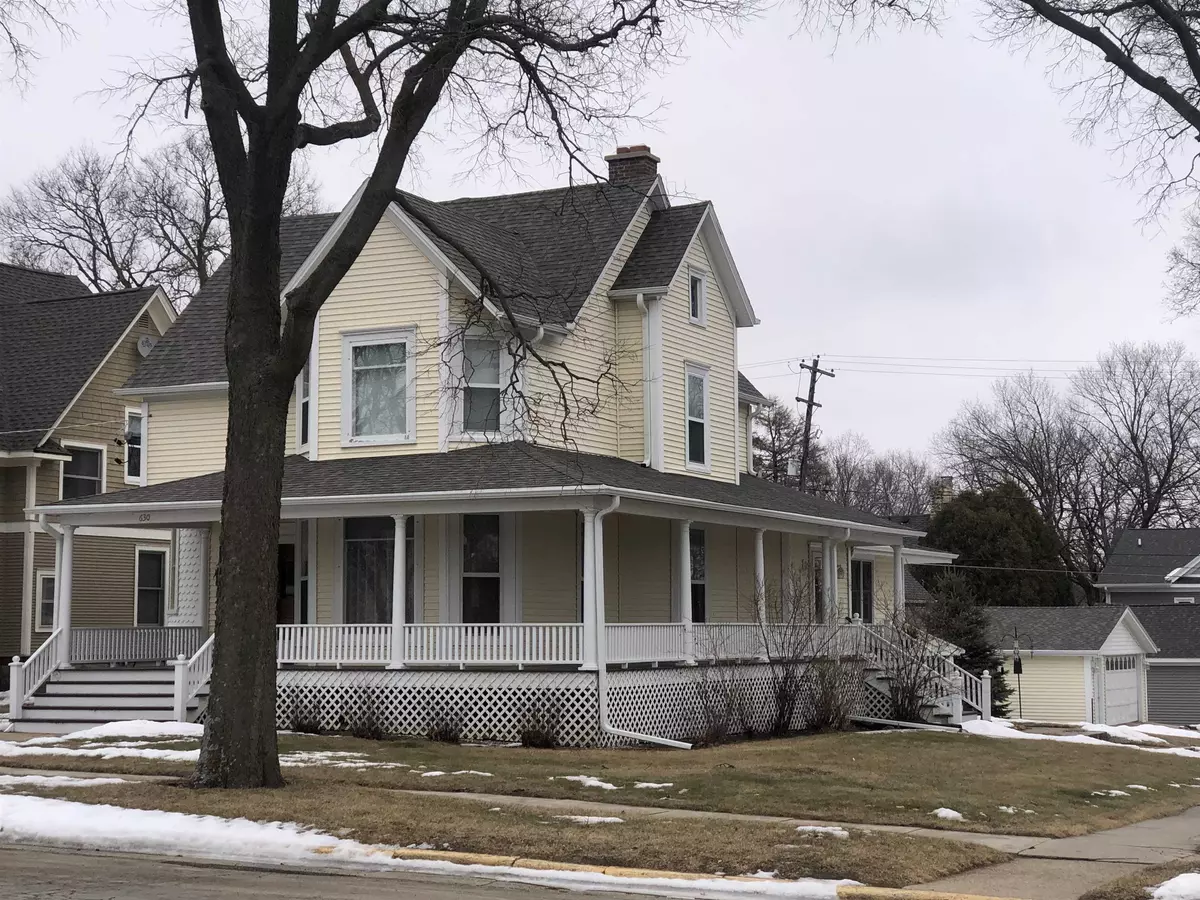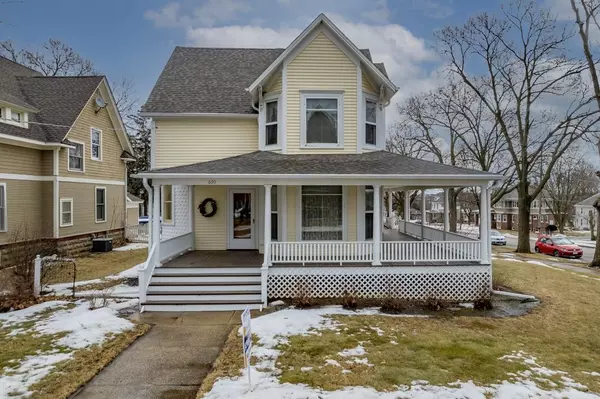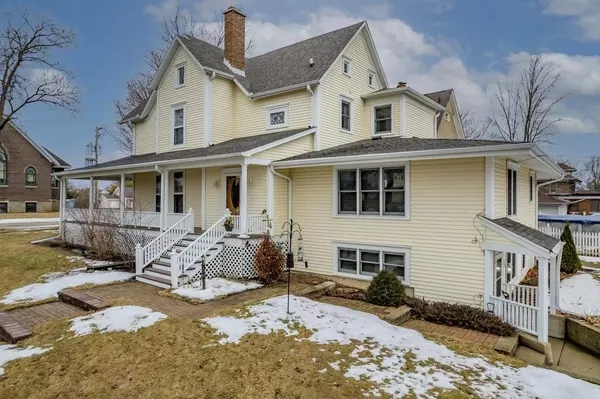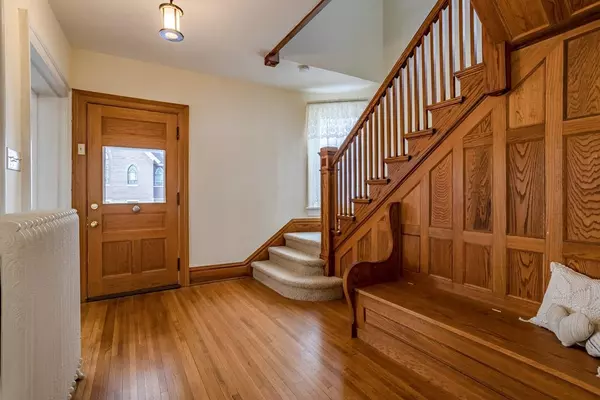Bought with Julie Holen • Pioneer Real Estate Services
$207,500
$199,900
3.8%For more information regarding the value of a property, please contact us for a free consultation.
4 Beds
2 Baths
2,502 SqFt
SOLD DATE : 03/25/2022
Key Details
Sold Price $207,500
Property Type Single Family Home
Sub Type House
Listing Status Sold
Purchase Type For Sale
Square Footage 2,502 sqft
Price per Sqft $82
MLS Listing ID 202200677
Sold Date 03/25/22
Style 2 Story
Bedrooms 4
Full Baths 2
Annual Tax Amount $4,546
Tax Year 2020
Lot Size 10,454 Sqft
Property Description
Sharp! Elegant! Classic! 2,500+ sq ft, 4 bedroom, 2 bath Victorian home with distinctive architectural details. Grand, covered front porch makes a statement! Gracious foyer with natural woodwork, hardwood floors, courting bench, stunning open staircase with curved wall and window. Wow! Inviting living room, French doors, decorative fireplace and wall of windows. Spacious dining room with hardwood floors. "L" shaped kitchen/dining area leads to spacious family room with loads of windows. Full bath and laundry on main floor. Great home for entertaining with many conversation areas. Tall 9' ceilings and loads of tall windows. 2nd stairway leads to 4 spacious, absolutely charming bedrooms, full bath and white wide woodwork. Character Abounds! Walkup attic could be finished or great storage. Bonus in-law suite with kitchen, bath, 2 bedrooms and private entrance is rented. Redecorated in the past 2 years. Roof shingles 2020. Nicely landscaped! Oversized 2 car garage. Great location, close to schools, churches, walking path, playgrounds and town. Seeing is Believing!
Location
State IL
County Winnebago County
Area 11
Rooms
Family Room Yes
Basement Full
Primary Bedroom Level Upper
Dining Room Yes
Interior
Interior Features Attic Storage, Ceiling Fans/Remotes, CO Detectors, Smoke Detectors, Walk-In Closet, Window Treatments
Hot Water Natural Gas
Heating Baseboard, Hot Water/Steam, Zoned, Natural Gas
Cooling Window Unit
Fireplaces Number 1
Fireplaces Type Wood
Exterior
Exterior Feature Siding
Garage Detached, Garage Remote/Opener
Garage Spaces 2.0
Roof Type Shingle
Building
Sewer City/Community
Water City/Community
Schools
Elementary Schools Pecatonica Elementary
Middle Schools Pecatonica Comm Middle
High Schools Pecatonica High
School District Pecatonica 321
Others
Ownership Fee Simple
Read Less Info
Want to know what your home might be worth? Contact us for a FREE valuation!

Our team is ready to help you sell your home for the highest possible price ASAP

Elevating Dreams, Building Wealth, Enhancing Communties






