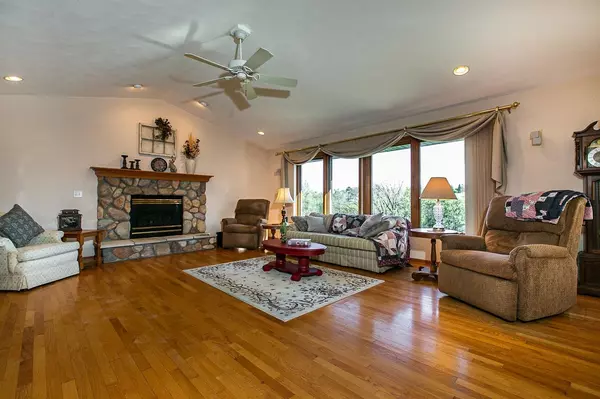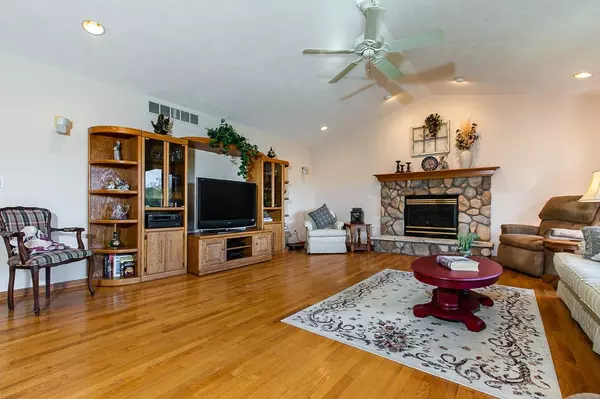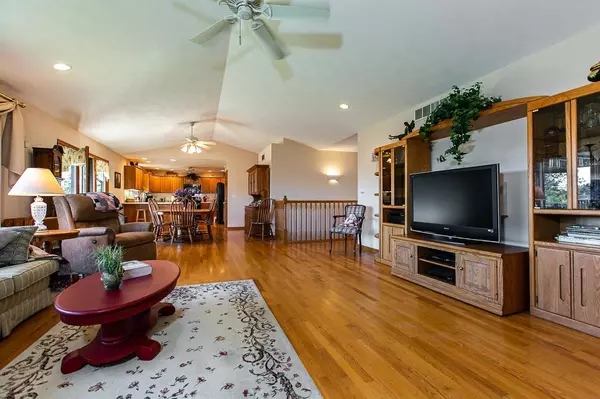Bought with RANDY MILES • KELLER WILLIAMS REALTY SIGNATURE
$330,000
$350,000
5.7%For more information regarding the value of a property, please contact us for a free consultation.
3 Beds
3 Baths
2,894 SqFt
SOLD DATE : 02/25/2022
Key Details
Sold Price $330,000
Property Type Single Family Home
Sub Type House
Listing Status Sold
Purchase Type For Sale
Square Footage 2,894 sqft
Price per Sqft $114
MLS Listing ID 202106777
Sold Date 02/25/22
Style Ranch
Bedrooms 3
Full Baths 3
HOA Fees $183/ann
Annual Tax Amount $3,147
Tax Year 2020
Lot Size 0.670 Acres
Property Description
Attractive ranch home with TRANSFERABLE BOAT SLIP! Situated on a double lot overlooking the 3rd hole green and 4th hole tee box of Apple Canyon Lake's Golf Course, you'll find this nicely appointed home. Natural light is plentiful through it's many large windows. Nice open floor plan throughout. There is a spacious main floor master bedroom, complete with a walk in closet and private bathroom with shower, jacuzzi tub and vanity. The main floor is also home to the large living room, dining room, kitchen area with vaulted ceilings. Two additional large bedrooms, the laundry area, and access to deck and 3 car garage is also found on the main floor. Wood floors through out much of the main floor entertaining area. Head down to the walk out lower level where you'll find a large family room area complete with a pool table (included in the sale). Lower level offers ample storage space and the lower level and garage have in floor heat. This beautiful home could be yours so call today to line up your private showing!
Location
State IL
County Jo Daviess County
Area Apple Canyon La
Rooms
Family Room Yes
Basement Full
Primary Bedroom Level Main
Dining Room Yes
Interior
Interior Features Ceiling Fans/Remotes, Ceiling-Vaults/Cathedral, CO Detectors, Radon Mitigation Active, Smoke Detectors, Walk-In Closet, Whirlpool Tub, Window Treatments
Hot Water LP Gas
Heating Forced Air, Radiant, Propane
Cooling Central Air
Fireplaces Number 1
Fireplaces Type Gas
Exterior
Exterior Feature Brick/Stone, Vinyl
Garage Attached, Garage Remote/Opener
Garage Spaces 3.0
Roof Type Shingle
Building
Sewer Septic
Water City/Community
Schools
Elementary Schools Stockton
Middle Schools Stockton
High Schools Stockton
School District Stockton
Others
Ownership Fee Simple w/Home Owners Assoc.
Read Less Info
Want to know what your home might be worth? Contact us for a FREE valuation!

Our team is ready to help you sell your home for the highest possible price ASAP

Elevating Dreams, Building Wealth, Enhancing Communties






