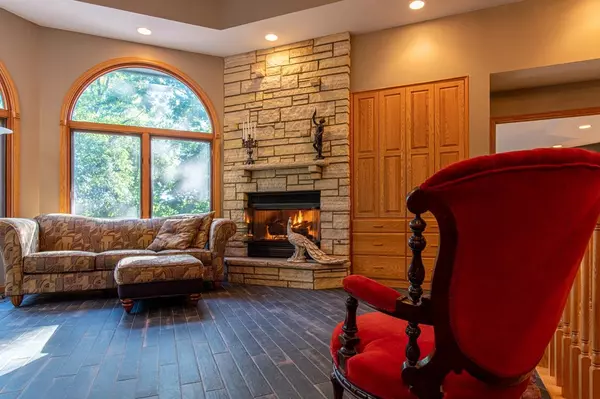Bought with DANIELLE CLINE • KELLER WILLIAMS REALTY SIGNATURE
$490,000
$487,900
0.4%For more information regarding the value of a property, please contact us for a free consultation.
4 Beds
3.5 Baths
4,058 SqFt
SOLD DATE : 01/31/2022
Key Details
Sold Price $490,000
Property Type Single Family Home
Sub Type House
Listing Status Sold
Purchase Type For Sale
Square Footage 4,058 sqft
Price per Sqft $120
MLS Listing ID 202105663
Sold Date 01/31/22
Style Ranch
Bedrooms 4
Full Baths 3
Half Baths 2
HOA Fees $102/ann
Annual Tax Amount $8,080
Tax Year 2020
Lot Size 1.110 Acres
Property Sub-Type House
Property Description
Looking for the âWOWâ factor in a custom home built by Chapin Homes and designed by Marty Johnson, of Straka Johnson Architects. This spacious, contemporary home offers 4-beds and 5-baths, in a setting that feels like a private forest preserve, on 1.11-acres within The Galena Territory and centrally located in the resort core making it close to all the amenities of Eagle Ridge Resort & Spa. The custom design reflects the highest quality work and exceptional high-end upgrades throughout. The front covered stone columned entrance is centered on the circular driveway at the end of the tree lined private lane. First floor living is the key to the great appeal of this home. The kitchen is a gourmet dream with a 6-burner-gas stove-top island, double built-in ovens, 5 sinks, 2 skylights, cabinetry that includes an appliance storage on 3 sides, and plenty of prep space. The laundry room and butlerâs pantry provide more storage and workspace. The formal dining room is complete with a French door and a pocket door. The spacious Master bedroom suite features a patio door leading to the private deck that wraps around most of the house, his and her walk-in closets, and a spacious bath complete with an oversized whirlpool, a wall of mirrors with double sinks, a separate shower and in-floor radiant heat. The main floor has two half baths for guests at each end of the house. The lower full finished level features three large guest bedrooms and two full baths, a family room with built in bookshelves, fireplace, patio entrance door. Additional closet space and radiant heated floor for utility savings! The 3-car attached garage includes a partially finished upper storage area with a skylight, window and pull-down stairs. The 3rd car bay has a 9 ft door to help store the larger RV/Boat toys. Additional upgrades include central vac, 3 gas water heaters, 400-amp electric service, high efficiency HVAC system, reverse osmosis system for the kitchen, home painted in 2020 and a motorized chandelier for easy cleaning. Home is being sold unfurnished. Square footage is estimated from the Jo Daviess County Assessorâs Office. Sale subject to The Galena Territory Documentation Fee. Closing date depends on the Seller being allowed to rent back and/or a closing date after Seller has secured acceptable housing.
Location
State IL
County Jo Daviess County
Area Galena Territory
Rooms
Family Room Yes
Basement Full
Primary Bedroom Level Main
Dining Room Yes
Interior
Interior Features Book Cases Built In, Ceiling-Tray, Ceiling-Vaults/Cathedral, Countertop-Marble, Radon Mitigation Active, Smoke Detectors
Hot Water LP Gas
Heating Forced Air, Radiant
Cooling Central Air
Fireplaces Number 1
Fireplaces Type Gas
Exterior
Exterior Feature Other, Cedar
Parking Features Asphalt, Attached, Garage Remote/Opener, Under
Garage Spaces 3.0
Roof Type Shingle
Building
Sewer City/Community
Water City/Community
Schools
Elementary Schools Galena
Middle Schools Galena
High Schools Galena
School District Galena
Others
Ownership Fee Simple w/Home Owners Assoc.
Read Less Info
Want to know what your home might be worth? Contact us for a FREE valuation!

Our team is ready to help you sell your home for the highest possible price ASAP
Elevating Dreams, Building Wealth, Enhancing Communties






